511 W Val Verde Street, Brenham, TX 77833
Local realty services provided by:American Real Estate ERA Powered
511 W Val Verde Street,Brenham, TX 77833
$507,500
- 3 Beds
- 2 Baths
- 1,951 sq. ft.
- Single family
- Active
Listed by: lauren cox
Office: landmark properties
MLS#:51440036
Source:HARMLS
Price summary
- Price:$507,500
- Price per sq. ft.:$260.12
About this home
Big price adjustment on this beautifully updated home! It's loaded with thoughtful features in all the right places. Sitting on an expansive corner lot with handsome curb appeal, this property has an open living dining plan centered around a charming brick, wood-burning fireplace.
The knockout kitchen has been tastefully remodeled, packed w/ custom cabinetry, abundant cook space, & a huge island for gathering. All bedrooms generously sized, w/ the primary suite featuring updated bath & large walk-in closet.
Stairs lead to an unfinished attic—spanning nearly half the size of the home—perfect for storage or ready to be converted into additional living space.
A spacious laundry room adds convenience, while outdoors you’ll find over 1,000 sq. ft. of covered patio space, a massive yard w/multiple outbuildings, an enclosed garden, & heavily producing plum tree. A 3-car driveway completes the package.
This is a truly special home—come see if it’s the one you’ve been searching for!
Contact an agent
Home facts
- Year built:1954
- Listing ID #:51440036
- Updated:February 11, 2026 at 12:41 PM
Rooms and interior
- Bedrooms:3
- Total bathrooms:2
- Full bathrooms:2
- Living area:1,951 sq. ft.
Heating and cooling
- Cooling:Central Air, Electric
- Heating:Central, Gas
Structure and exterior
- Roof:Composition
- Year built:1954
- Building area:1,951 sq. ft.
- Lot area:0.39 Acres
Schools
- High school:BRENHAM HIGH SCHOOL
- Middle school:BRENHAM JUNIOR HIGH SCHOOL
- Elementary school:BISD DRAW
Utilities
- Sewer:Public Sewer
Finances and disclosures
- Price:$507,500
- Price per sq. ft.:$260.12
- Tax amount:$4,822 (2025)
New listings near 511 W Val Verde Street
- New
 $195,000Active1.01 Acres
$195,000Active1.01 AcresTBD N Chappell Hill Street, Brenham, TX 77833
MLS# 43853545Listed by: MARKET REALTY INC. - New
 $110,000Active0.48 Acres
$110,000Active0.48 AcresTBD Sycamore Street, Brenham, TX 77833
MLS# 83355818Listed by: MARKET REALTY INC. - Open Fri, 3 to 5pmNew
 $315,000Active5 beds 3 baths1,942 sq. ft.
$315,000Active5 beds 3 baths1,942 sq. ft.1014 Fannin Street, Brenham, TX 77833
MLS# 59165648Listed by: CB&A, REALTORS - New
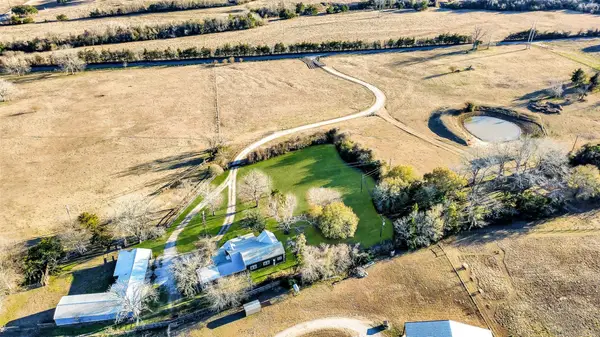 $1,700,000Active4 beds 3 baths2,803 sq. ft.
$1,700,000Active4 beds 3 baths2,803 sq. ft.1005 Church Road, Brenham, TX 77833
MLS# 38808633Listed by: HOLTON REALTY - New
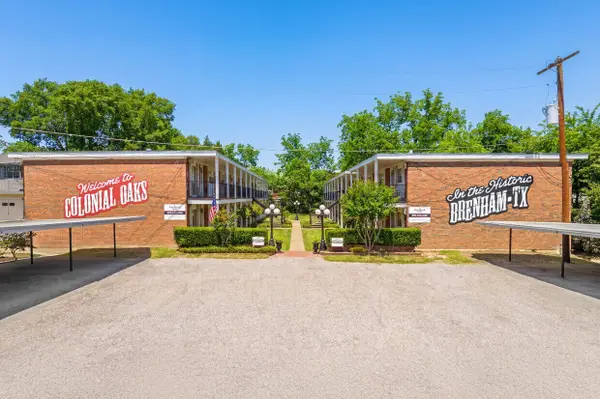 $1,800,000Active2 beds 1 baths13,200 sq. ft.
$1,800,000Active2 beds 1 baths13,200 sq. ft.401 E Main Street, Brenham, TX 77833
MLS# 54605726Listed by: EASTWOOD REALTY - New
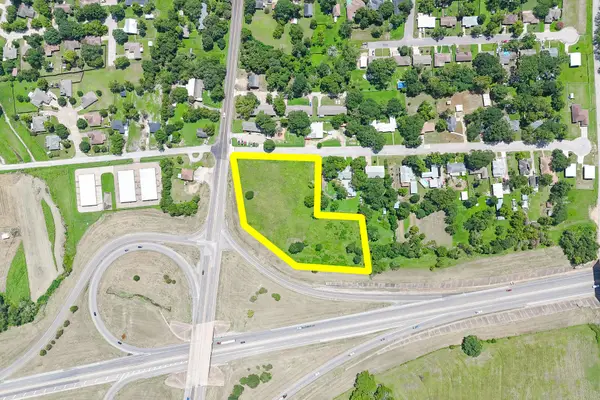 $899,000Active3 Acres
$899,000Active3 Acres102 S Dixie Street, Brenham, TX 77833
MLS# 87646411Listed by: KELLER WILLIAMS PLATINUM - New
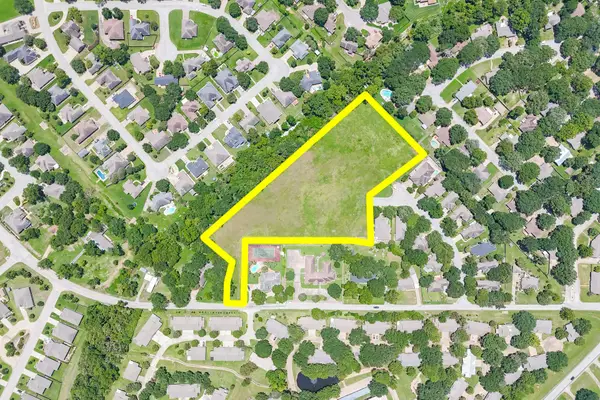 $949,000Active6.03 Acres
$949,000Active6.03 Acres0 Gun And Rod Road, Brenham, TX 77833
MLS# 88833593Listed by: KELLER WILLIAMS PLATINUM - New
 $299,500Active3 beds 2 baths1,460 sq. ft.
$299,500Active3 beds 2 baths1,460 sq. ft.1012 Old Vine Road, Brenham, TX 77833
MLS# 54283233Listed by: COLDWELL BANKER PROPERTIES UNLIMITED - New
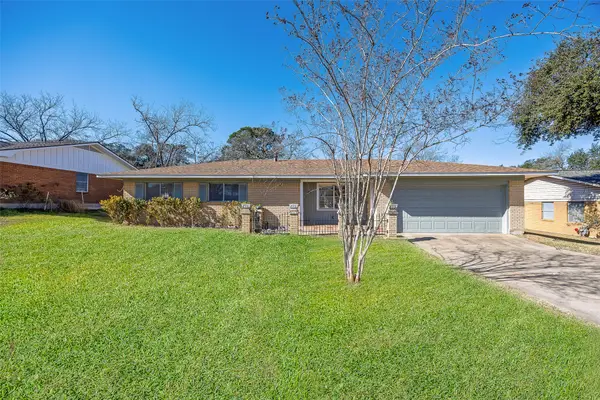 $235,000Active3 beds 2 baths1,383 sq. ft.
$235,000Active3 beds 2 baths1,383 sq. ft.1404 Woodson Lane, Brenham, TX 77833
MLS# 75340541Listed by: COLDWELL BANKER PROPERTIES UNLIMITED - New
 $1,350,000Active4 beds 5 baths2,982 sq. ft.
$1,350,000Active4 beds 5 baths2,982 sq. ft.1009 Century Terrace Terrace, Brenham, TX 77833
MLS# 57229001Listed by: HODDE REAL ESTATE COMPANY

