5800 Cedar Hill Road, Brenham, TX 77833
Local realty services provided by:American Real Estate ERA Powered
5800 Cedar Hill Road,Brenham, TX 77833
- 4 Beds
- 4 Baths
- - sq. ft.
- Single family
- Sold
Listed by: sarah chilton
Office: coldwell banker apex, realtors llc.
MLS#:88447350
Source:HARMLS
Sorry, we are unable to map this address
Price summary
- Price:
About this home
With 4 bedrooms, 3.5 baths, and a spacious 2-car garage, this home redefines luxury amidst 8.5 ag-exempted acres of scenic views featuring fields of bluebonnets, Indian paintbrushes, and some of the most colorful and stunning sunsets. Discover a home beautifully upgraded with new windows, luxury vinyl plank flooring, and fresh trim and paint throughout. The tall ceilings and open kitchen, featuring a large island and second sink. The brick laid floor in the large mudroom brings a practicality and aesthetic to a space that could also double as a butler pantry. For added peace of mind, a secret safe room acts as a storm shelter. A newly lime washed exterior brick enhances curb appeal, while the large back patio is perfect for entertaining or sitting around the fire pit. The exterior storage shed boasts two powered commercial-sized roll-up doors and second-story storage. Epoxy garage floors, a fenced-off garden area, and a charming chicken coop enhance this property's charm.
Contact an agent
Home facts
- Year built:2000
- Listing ID #:88447350
- Updated:December 29, 2025 at 04:34 PM
Rooms and interior
- Bedrooms:4
- Total bathrooms:4
- Full bathrooms:3
- Half bathrooms:1
Heating and cooling
- Cooling:Central Air, Electric
- Heating:Central, Gas
Structure and exterior
- Roof:Composition
- Year built:2000
Schools
- High school:BRENHAM HIGH SCHOOL
- Middle school:BRENHAM JUNIOR HIGH SCHOOL
- Elementary school:BISD DRAW
Utilities
- Water:Well
- Sewer:Septic Tank
Finances and disclosures
- Price:
- Tax amount:$8,149 (2025)
New listings near 5800 Cedar Hill Road
- New
 $849,000Active6.03 Acres
$849,000Active6.03 Acres0 Gun And Rod Road, Brenham, TX 77833
MLS# 10218019Listed by: KELLER WILLIAMS PLATINUM - New
 $799,000Active3 Acres
$799,000Active3 Acres102 S Dixie Street, Brenham, TX 77833
MLS# 14766471Listed by: KELLER WILLIAMS PLATINUM - New
 $530,000Active4 beds 3 baths3,026 sq. ft.
$530,000Active4 beds 3 baths3,026 sq. ft.1700 Twin Oaks Circle, Brenham, TX 77833
MLS# 66941468Listed by: CB&A, REALTORS - New
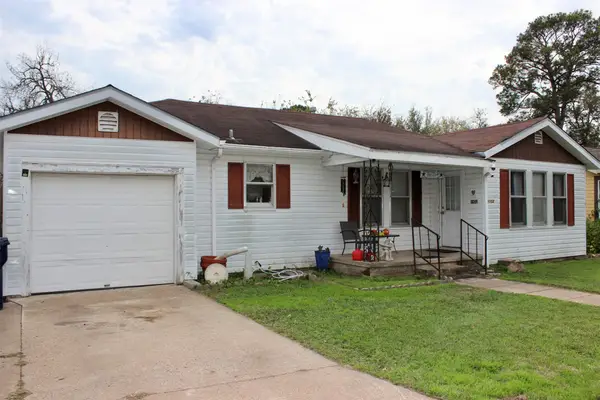 $185,000Active3 beds 1 baths1,574 sq. ft.
$185,000Active3 beds 1 baths1,574 sq. ft.1102 Thiel Street, Brenham, TX 77833
MLS# 22051242Listed by: HOLTON REALTY 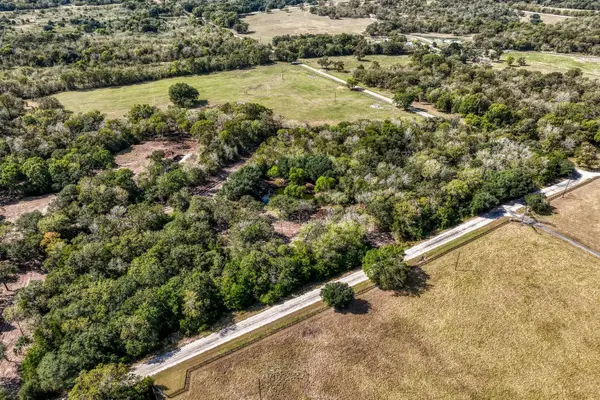 $875,000Active20.5 Acres
$875,000Active20.5 Acres000 Sun Oil Road, Brenham, TX 77833
MLS# 39956617Listed by: LEGEND TEXAS PROPERTIES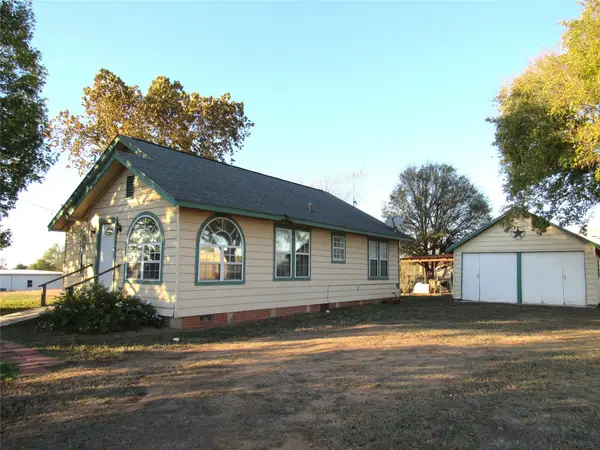 $649,900Active2 beds 1 baths1,245 sq. ft.
$649,900Active2 beds 1 baths1,245 sq. ft.2900 Highway 290 W, Brenham, TX 77833
MLS# 55316217Listed by: TOWN & COUNTRY REALTY MORTGAGE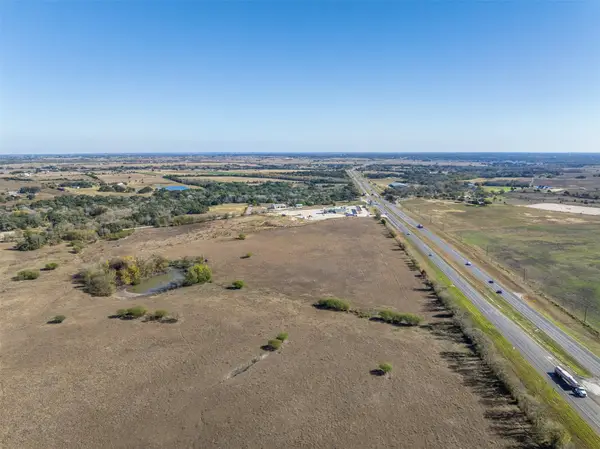 $850,000Active10.01 Acres
$850,000Active10.01 AcresTBD Us-290 W, Brenham, TX 77833
MLS# 92773725Listed by: ROUND TOP REAL ESTATE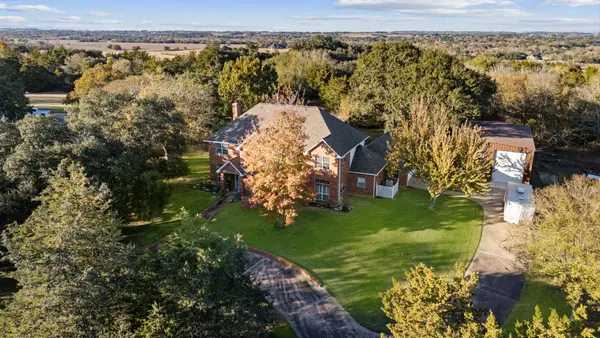 $665,000Active5 beds 4 baths4,107 sq. ft.
$665,000Active5 beds 4 baths4,107 sq. ft.3905 N Briarwood Drive, Brenham, TX 77833
MLS# 19456488Listed by: EXP REALTY, LLC $280,000Active3 beds 1 baths1,476 sq. ft.
$280,000Active3 beds 1 baths1,476 sq. ft.302 W Stone Street, Brenham, TX 77833
MLS# 8610775Listed by: ORCHARD BROKERAGE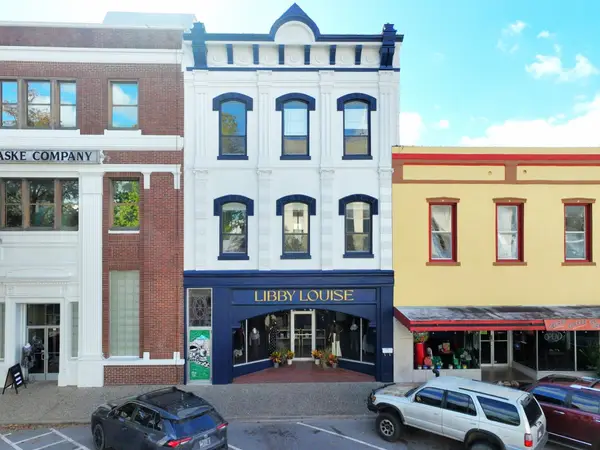 $699,500Pending2 beds 1 baths5,284 sq. ft.
$699,500Pending2 beds 1 baths5,284 sq. ft.110 E Alamo Street, Brenham, TX 77833
MLS# 51794274Listed by: COLDWELL BANKER PROPERTIES UNLIMITED
