5960 Schoenau Road, Brenham, TX 77833
Local realty services provided by:American Real Estate ERA Powered
5960 Schoenau Road,Brenham, TX 77833
$2,950,000
- 4 Beds
- 3 Baths
- 4,000 sq. ft.
- Farm
- Active
Listed by: randy hodde
Office: hodde real estate company
MLS#:35797988
Source:HARMLS
Price summary
- Price:$2,950,000
- Price per sq. ft.:$737.5
About this home
73+ wooded acres offering peace, privacy, and endless possibilities. A maze of trails winds through mature timber, leading to the fork of Dogwood Creek where sandy soil and tranquil waters create the perfect escape. The main residence is a barndominium-style lodge featuring spacious living areas, multiple bedrooms—including a cozy bunkroom for guests—and a full bar for entertaining. Relax year-round on the large screened porch or enjoy breathtaking sunsets from the outdoor BBQ terrace. For the craftsman or hobbyist, the property includes a fully equipped wood shop and separate equipment shop with loft living area, providing ample space for projects, tools, and gear. Whether you’re seeking a private family compound, recreational getaway, or potential event venue, this hilltop sanctuary combines rustic charm with modern comfort—offering panoramic views, abundant wildlife, and the serenity of true seclusion. With all equipment/furnishings included in the sale, the only thing missing you!
Contact an agent
Home facts
- Year built:2006
- Listing ID #:35797988
- Updated:February 11, 2026 at 12:41 PM
Rooms and interior
- Bedrooms:4
- Total bathrooms:3
- Full bathrooms:3
- Living area:4,000 sq. ft.
Heating and cooling
- Cooling:Central Air, Electric
- Heating:Central, Electric
Structure and exterior
- Year built:2006
- Building area:4,000 sq. ft.
- Lot area:73.12 Acres
Schools
- High school:BELLVILLE HIGH SCHOOL
- Middle school:BELLVILLE JUNIOR HIGH
- Elementary school:O'BRYANT PRIMARY SCHOOL
Utilities
- Water:Well
- Sewer:Septic Tank
Finances and disclosures
- Price:$2,950,000
- Price per sq. ft.:$737.5
- Tax amount:$11,412 (2025)
New listings near 5960 Schoenau Road
- New
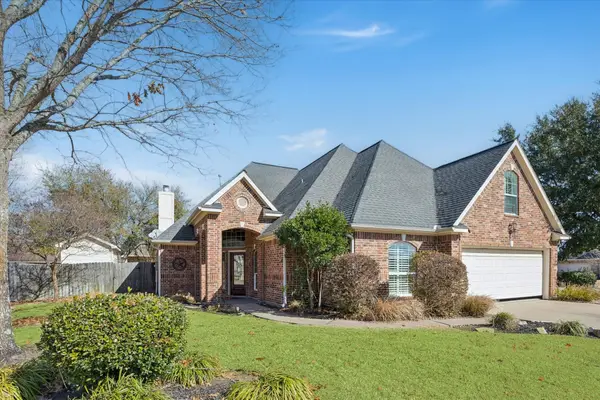 $515,000Active4 beds 4 baths2,650 sq. ft.
$515,000Active4 beds 4 baths2,650 sq. ft.405 Scattered Oaks Circle, Brenham, TX 77833
MLS# 60999928Listed by: HODDE REAL ESTATE COMPANY - New
 $195,000Active1.01 Acres
$195,000Active1.01 AcresTBD N Chappell Hill Street, Brenham, TX 77833
MLS# 43853545Listed by: MARKET REALTY INC. - New
 $110,000Active0.48 Acres
$110,000Active0.48 AcresTBD Sycamore Street, Brenham, TX 77833
MLS# 83355818Listed by: MARKET REALTY INC. - Open Fri, 3 to 5pmNew
 $315,000Active5 beds 3 baths1,942 sq. ft.
$315,000Active5 beds 3 baths1,942 sq. ft.1014 Fannin Street, Brenham, TX 77833
MLS# 59165648Listed by: CB&A, REALTORS - New
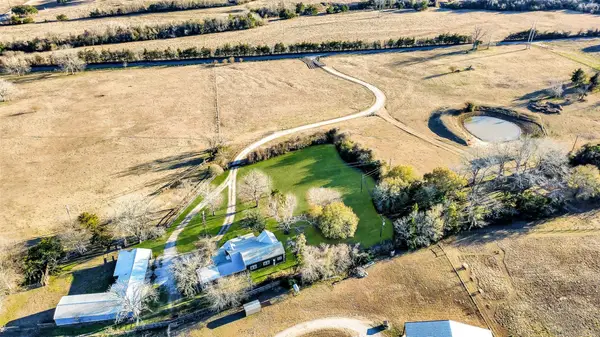 $1,700,000Active4 beds 3 baths2,803 sq. ft.
$1,700,000Active4 beds 3 baths2,803 sq. ft.1005 Church Road, Brenham, TX 77833
MLS# 38808633Listed by: HOLTON REALTY - New
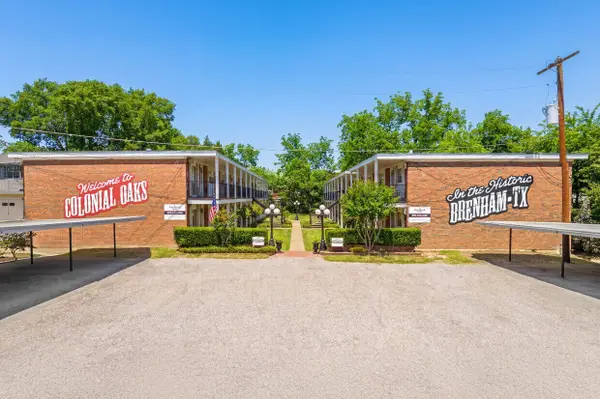 $1,800,000Active2 beds 1 baths13,200 sq. ft.
$1,800,000Active2 beds 1 baths13,200 sq. ft.401 E Main Street, Brenham, TX 77833
MLS# 54605726Listed by: EASTWOOD REALTY - New
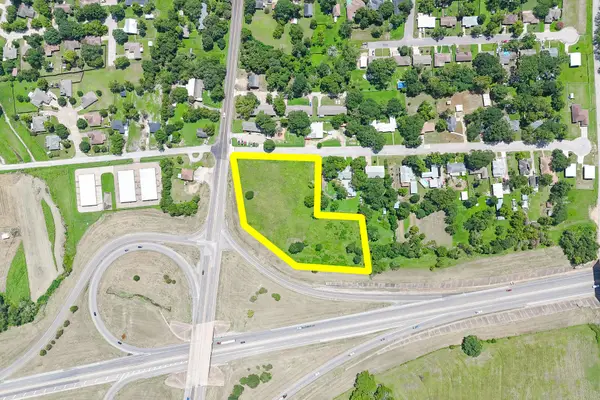 $899,000Active3 Acres
$899,000Active3 Acres102 S Dixie Street, Brenham, TX 77833
MLS# 87646411Listed by: KELLER WILLIAMS PLATINUM - New
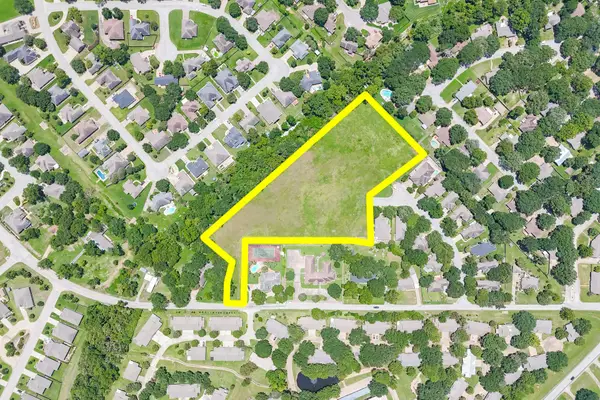 $949,000Active6.03 Acres
$949,000Active6.03 Acres0 Gun And Rod Road, Brenham, TX 77833
MLS# 88833593Listed by: KELLER WILLIAMS PLATINUM - New
 $299,500Active3 beds 2 baths1,460 sq. ft.
$299,500Active3 beds 2 baths1,460 sq. ft.1012 Old Vine Road, Brenham, TX 77833
MLS# 54283233Listed by: COLDWELL BANKER PROPERTIES UNLIMITED - New
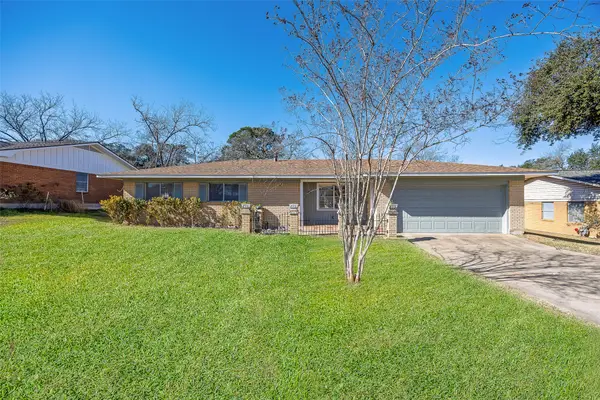 $235,000Active3 beds 2 baths1,383 sq. ft.
$235,000Active3 beds 2 baths1,383 sq. ft.1404 Woodson Lane, Brenham, TX 77833
MLS# 75340541Listed by: COLDWELL BANKER PROPERTIES UNLIMITED

