701 Peachtree Drive, Brenham, TX 77833
Local realty services provided by:American Real Estate ERA Powered



701 Peachtree Drive,Brenham, TX 77833
$695,000
- 4 Beds
- 4 Baths
- 2,958 sq. ft.
- Single family
- Pending
Listed by:janet dreyer
Office:martha turner sotheby's international realty
MLS#:96940942
Source:HARMLS
Price summary
- Price:$695,000
- Price per sq. ft.:$234.96
About this home
In the most highly sought after Walnut Hill neighborhood of Brenham, we offer this beautifully appointed 4-bedroom, 3.5-bathroom custom Architect designed home. With an ideal floor plan spanning 2,958 sq ft this residence blends modern comfort with timeless design, featuring a spacious open-concept layout and soaring vaulted ceilings that create a bright and airy atmosphere. The master suite offers a peaceful retreat with ample space and natural light. The kitchen is perfect for cooking and entertaining, complete with a large center island, butler’s pantry, and stainless steel appliances. Enjoy seamless indoor-outdoor living with an entertainer’s patio that is perfect for gatherings. Additional highlights include a dedicated home office, energy-efficient solar panels, tankless water heaters, and a full sprinkler system. Every detail in this home has been thoughtfully designed for comfort, style, and functionality. Don’t miss this rare opportunity to own a home that truly has it all.
Contact an agent
Home facts
- Year built:1950
- Listing Id #:96940942
- Updated:August 18, 2025 at 07:20 AM
Rooms and interior
- Bedrooms:4
- Total bathrooms:4
- Full bathrooms:3
- Half bathrooms:1
- Living area:2,958 sq. ft.
Heating and cooling
- Cooling:Central Air, Electric
- Heating:Central, Electric, Gas, Solar
Structure and exterior
- Roof:Composition
- Year built:1950
- Building area:2,958 sq. ft.
- Lot area:0.33 Acres
Schools
- High school:BRENHAM HIGH SCHOOL
- Middle school:BRENHAM JUNIOR HIGH SCHOOL
- Elementary school:BISD DRAW
Utilities
- Sewer:Public Sewer
Finances and disclosures
- Price:$695,000
- Price per sq. ft.:$234.96
- Tax amount:$6,493 (2024)
New listings near 701 Peachtree Drive
- New
 $311,190Active4 beds 2 baths2,032 sq. ft.
$311,190Active4 beds 2 baths2,032 sq. ft.903 Legrand Street, Brenham, TX 77833
MLS# 22256524Listed by: DR HORTON, AMERICA'S BUILDER - Open Sun, 1 to 4pmNew
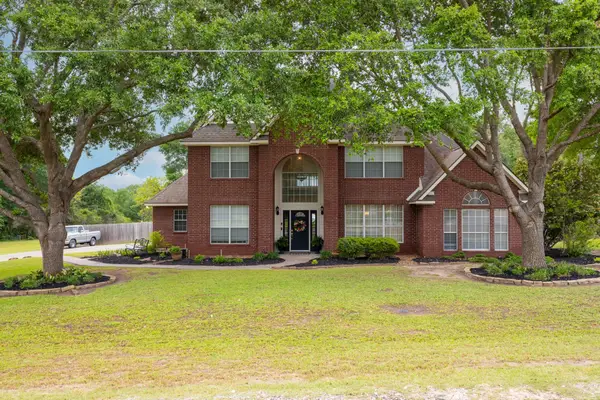 $624,000Active5 beds 5 baths3,032 sq. ft.
$624,000Active5 beds 5 baths3,032 sq. ft.2807 Shadow Lawn Street, Brenham, TX 77833
MLS# 28347714Listed by: BETTER HOMES AND GARDENS REAL ESTATE HOMETOWN - New
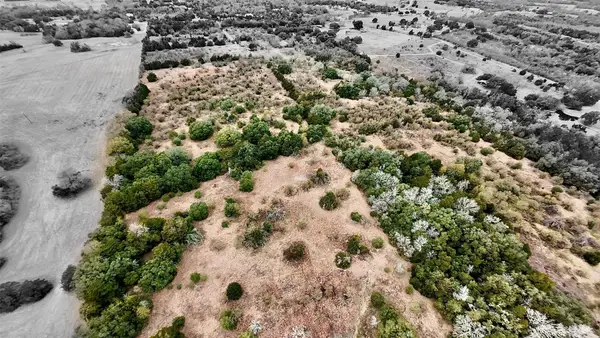 $150,000Active5 Acres
$150,000Active5 AcresTBD Christmas Rd, Brenham, TX 77833
MLS# 53125745Listed by: TEXAS LAND & HOME GROUP - New
 $260,000Active3 beds 2 baths1,258 sq. ft.
$260,000Active3 beds 2 baths1,258 sq. ft.207 Ava Drive, Brenham, TX 77833
MLS# 62809981Listed by: BETTER HOMES AND GARDENS REAL ESTATE GARY GREENE - CYPRESS - New
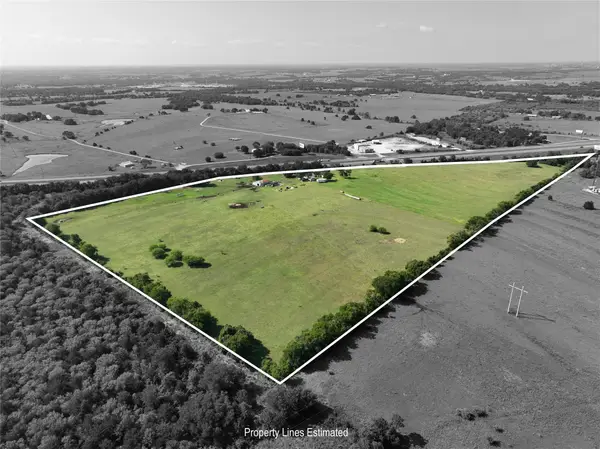 $2,000,000Active2 beds 1 baths1,277 sq. ft.
$2,000,000Active2 beds 1 baths1,277 sq. ft.10956 Highway 290 W, Brenham, TX 77833
MLS# 42838435Listed by: WALLER COUNTY LAND CO. - New
 $256,665Active4 beds 2 baths1,572 sq. ft.
$256,665Active4 beds 2 baths1,572 sq. ft.1260 Wilkins Valley Street, Brenham, TX 77833
MLS# 35272135Listed by: DR HORTON, AMERICA'S BUILDER - New
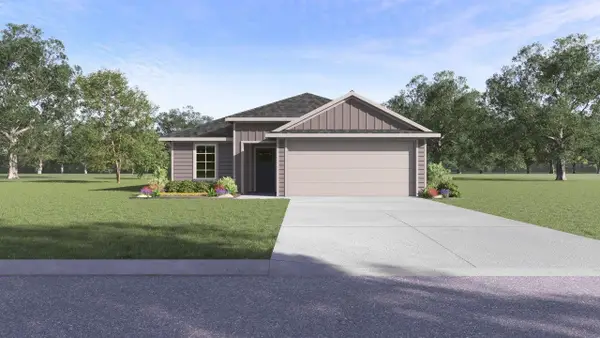 $245,065Active3 beds 2 baths1,297 sq. ft.
$245,065Active3 beds 2 baths1,297 sq. ft.1232 Wilkins Valley Street, Brenham, TX 77833
MLS# 4475509Listed by: DR HORTON, AMERICA'S BUILDER - New
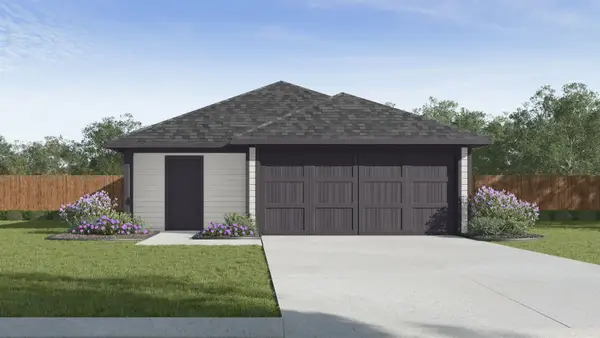 $245,165Active3 beds 2 baths1,434 sq. ft.
$245,165Active3 beds 2 baths1,434 sq. ft.1268 Wilkins Valley Street, Brenham, TX 77833
MLS# 57113159Listed by: DR HORTON, AMERICA'S BUILDER - New
 $276,265Active3 beds 2 baths1,680 sq. ft.
$276,265Active3 beds 2 baths1,680 sq. ft.1249 Wilkins Valley Street, Brenham, TX 77833
MLS# 2341540Listed by: DR HORTON, AMERICA'S BUILDER - New
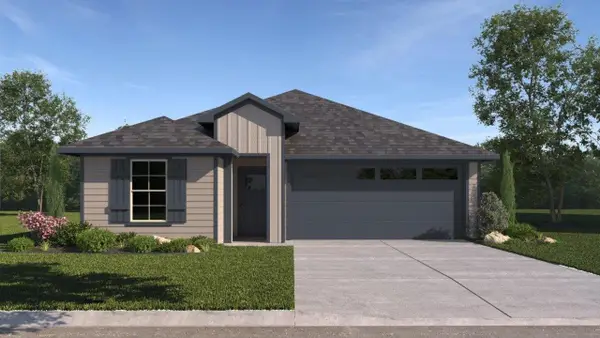 $268,265Active3 beds 2 baths1,595 sq. ft.
$268,265Active3 beds 2 baths1,595 sq. ft.1241 Wilkins Valley Street, Brenham, TX 77833
MLS# 77101846Listed by: DR HORTON, AMERICA'S BUILDER
