Local realty services provided by:American Real Estate ERA Powered
900 Fm 1948 W,Brenham, TX 77833
$7,800,000
- 4 Beds
- 7 Baths
- 8,583 sq. ft.
- Farm
- Active
Listed by: linda plant
Office: martha turner sotheby's international realty - round top
MLS#:20670849
Source:HARMLS
Price summary
- Price:$7,800,000
- Price per sq. ft.:$908.77
About this home
Secluded in Washington County, Wolfcreek Ranch is protected by neighboring government secured land. Featuring 246 acres of rolling terrain and a ~8,500 SF main house that sits high up offering glimpses of Lake Somerville and the majestic landscape. 1st floor Primary Suite w/ oversized fireplace, sitting area, luxurious bath w/ deep copper tub, shower, dual sinks and adjacent study. Chef’s Kitchen features top of the line appliances, oversized island with ample seating provides a perfect gathering place, which opens to the Living & Dining rooms that are flooded in natural light. 2nd floor game room w/ wet bar & 3 en-suite bedrooms. Sparkling pool & hot tub w/ waterfall & surrounding decking. 128x76 two story, fully insulated barn with concrete floors. Water to the house & barn via several wells. An abundance of wildlife on the property comes with an agriculture exemption. Unbelievable property that must be seen to fully appreciate its beauty.
Contact an agent
Home facts
- Year built:1983
- Listing ID #:20670849
- Updated:February 11, 2026 at 12:41 PM
Rooms and interior
- Bedrooms:4
- Total bathrooms:7
- Full bathrooms:5
- Half bathrooms:2
- Living area:8,583 sq. ft.
Heating and cooling
- Cooling:Central Air, Electric, Zoned
- Heating:Central, Electric, Zoned
Structure and exterior
- Year built:1983
- Building area:8,583 sq. ft.
- Lot area:246.28 Acres
Schools
- High school:BURTON HIGH SCHOOL
- Middle school:BURTON HIGH SCHOOL
- Elementary school:BURTON ELEMENTARY SCHOOL (BURTON)
Utilities
- Water:Well
- Sewer:Septic Tank
Finances and disclosures
- Price:$7,800,000
- Price per sq. ft.:$908.77
- Tax amount:$17,202 (2024)
New listings near 900 Fm 1948 W
- New
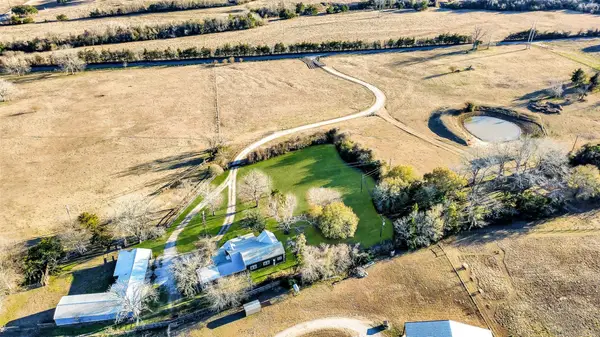 $1,700,000Active4 beds 3 baths2,803 sq. ft.
$1,700,000Active4 beds 3 baths2,803 sq. ft.1005 Church Road, Brenham, TX 77833
MLS# 38808633Listed by: HOLTON REALTY - New
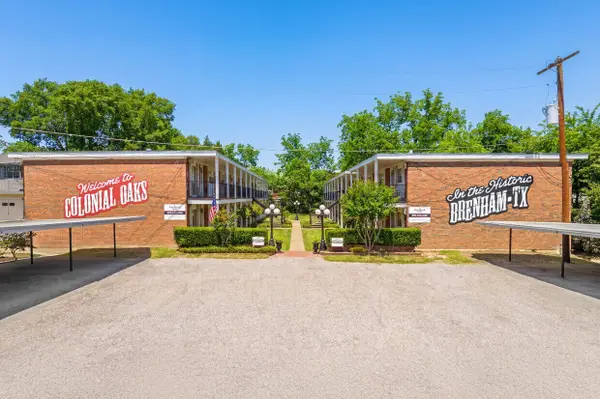 $1,800,000Active2 beds 1 baths13,200 sq. ft.
$1,800,000Active2 beds 1 baths13,200 sq. ft.401 E Main Street, Brenham, TX 77833
MLS# 54605726Listed by: EASTWOOD REALTY - New
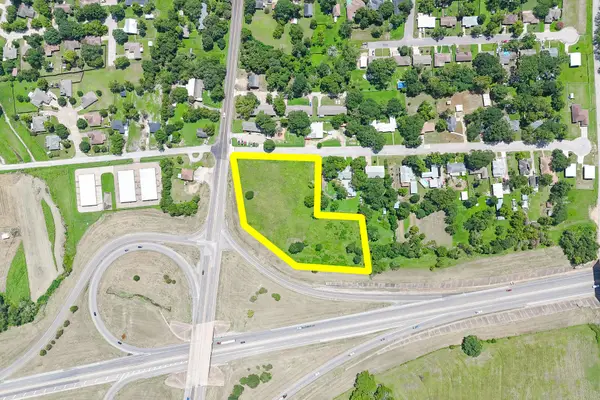 $899,000Active3 Acres
$899,000Active3 Acres102 S Dixie Street, Brenham, TX 77833
MLS# 87646411Listed by: KELLER WILLIAMS PLATINUM - New
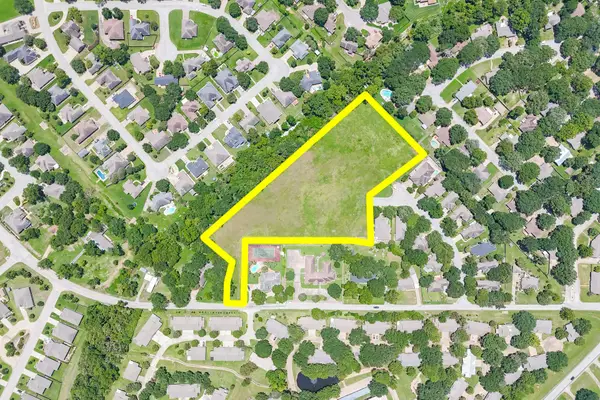 $949,000Active6.03 Acres
$949,000Active6.03 Acres0 Gun And Rod Road, Brenham, TX 77833
MLS# 88833593Listed by: KELLER WILLIAMS PLATINUM - New
 $299,500Active3 beds 2 baths1,460 sq. ft.
$299,500Active3 beds 2 baths1,460 sq. ft.1012 Old Vine Road, Brenham, TX 77833
MLS# 54283233Listed by: COLDWELL BANKER PROPERTIES UNLIMITED - New
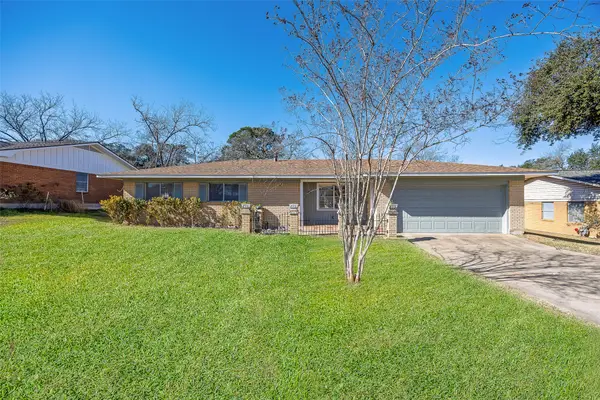 $235,000Active3 beds 2 baths1,383 sq. ft.
$235,000Active3 beds 2 baths1,383 sq. ft.1404 Woodson Lane, Brenham, TX 77833
MLS# 75340541Listed by: COLDWELL BANKER PROPERTIES UNLIMITED - New
 $1,350,000Active4 beds 5 baths2,982 sq. ft.
$1,350,000Active4 beds 5 baths2,982 sq. ft.1009 Century Terrace Terrace, Brenham, TX 77833
MLS# 57229001Listed by: HODDE REAL ESTATE COMPANY - New
 $359,000Active3 beds 2 baths1,856 sq. ft.
$359,000Active3 beds 2 baths1,856 sq. ft.2001 Vineyard Pass, Brenham, TX 77833
MLS# 68953526Listed by: NEWFOUND REAL ESTATE - New
 $690,000Active3 beds 3 baths2,685 sq. ft.
$690,000Active3 beds 3 baths2,685 sq. ft.110 Windy Acres Road, Brenham, TX 77833
MLS# 12516548Listed by: KELLER WILLIAMS REALTY BRAZOS VALLEY OFFICE - New
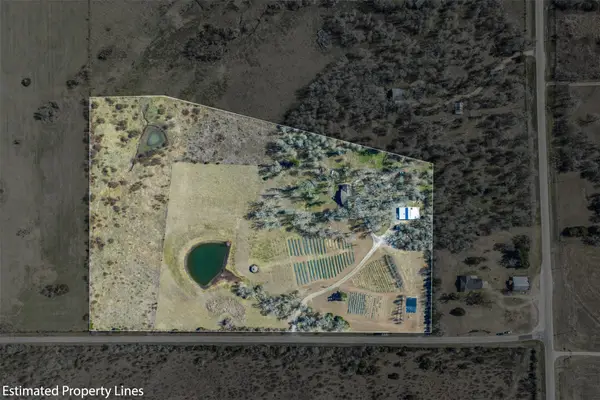 $1,650,000Active4 beds 2 baths2,279 sq. ft.
$1,650,000Active4 beds 2 baths2,279 sq. ft.2250 Dillard Road, Brenham, TX 77833
MLS# 40743360Listed by: MILES OF GRACE REALTY

