920 Farm Path, Brenham, TX 77833
Local realty services provided by:ERA Experts
920 Farm Path,Brenham, TX 77833
$425,000
- 4 Beds
- 3 Baths
- 2,188 sq. ft.
- Single family
- Active
Listed by: yvette kirkland
Office: coldwell banker properties unlimited
MLS#:8882809
Source:HARMLS
Price summary
- Price:$425,000
- Price per sq. ft.:$194.24
- Monthly HOA dues:$37.5
About this home
MOTIVATED SELLERS OFFERING THIS BEAUTIFUL ENERGY EFFICIENT HOME. This 4 bedroom, 3 bath home sits on a corner lot with a larger than average backyard. This favorite floor plan has a huge open kitchen equipped with GE Profile appliances. Gas stovetop and oven. Breakfast bar is open to the dining room and living room making it great for family to stay connected. This wide open space with 10 foot ceilings allows natural light to flow throughout. Primary ensuite bedroom with two walk in closets, new carpet (9/25), bathroom with double vanity sinks, separate shower, and soaking tub. Separate secondary ensuite bedroom with walk in closet perfect for home/office, guest room, or mother-in-law quarters. Upgrades include custom blinds, added cabinets to all 3 bathrooms, seamless gutters, 2 gas water heaters. Large backyard with covered patio, TUFF shed storage unit, and still plenty of room for garden or playset. Beautiful nature walking trails directly across street.
Contact an agent
Home facts
- Year built:2021
- Listing ID #:8882809
- Updated:November 13, 2025 at 12:45 PM
Rooms and interior
- Bedrooms:4
- Total bathrooms:3
- Full bathrooms:3
- Living area:2,188 sq. ft.
Heating and cooling
- Cooling:Central Air, Electric
- Heating:Central, Gas
Structure and exterior
- Roof:Composition
- Year built:2021
- Building area:2,188 sq. ft.
- Lot area:0.21 Acres
Schools
- High school:BRENHAM HIGH SCHOOL
- Middle school:BRENHAM JUNIOR HIGH SCHOOL
- Elementary school:BISD DRAW
Utilities
- Sewer:Public Sewer
Finances and disclosures
- Price:$425,000
- Price per sq. ft.:$194.24
- Tax amount:$6,693 (2025)
New listings near 920 Farm Path
- New
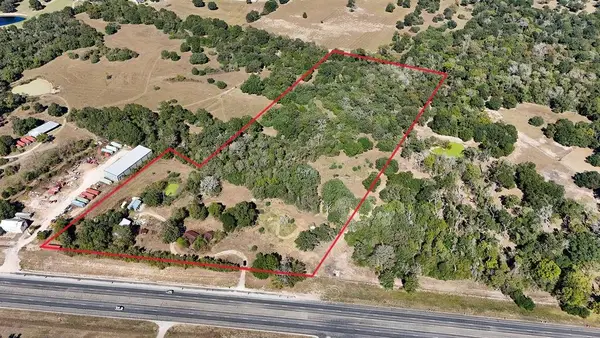 $950,000Active1 beds 1 baths1,266 sq. ft.
$950,000Active1 beds 1 baths1,266 sq. ft.5126 Highway 290 W, Brenham, TX 77833
MLS# 3182831Listed by: ROUND TOP REAL ESTATE - New
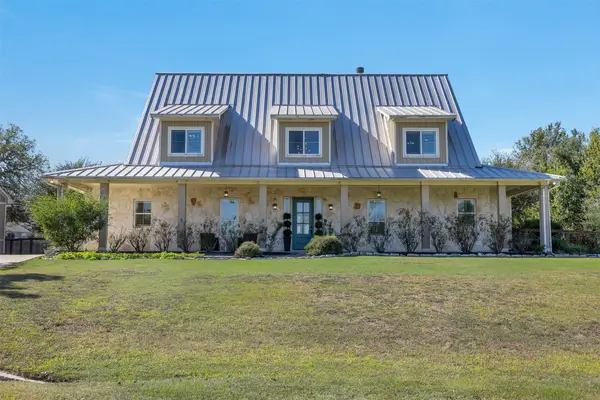 $815,000Active4 beds 3 baths3,078 sq. ft.
$815,000Active4 beds 3 baths3,078 sq. ft.3191 Rolling Valley Lane, Brenham, TX 77833
MLS# 74086889Listed by: SOUTHERN DISTRICT SOTHEBY'S INTERNATIONAL REALTY - New
 $360,000Active3 beds 2 baths1,860 sq. ft.
$360,000Active3 beds 2 baths1,860 sq. ft.2311 Parker Court, Brenham, TX 77833
MLS# 28958343Listed by: EXP REALTY LLC - New
 $427,000Active4 beds 2 baths1,898 sq. ft.
$427,000Active4 beds 2 baths1,898 sq. ft.1403 S Chappell Hill Street, Brenham, TX 77833
MLS# 35258699Listed by: HOLTON REALTY 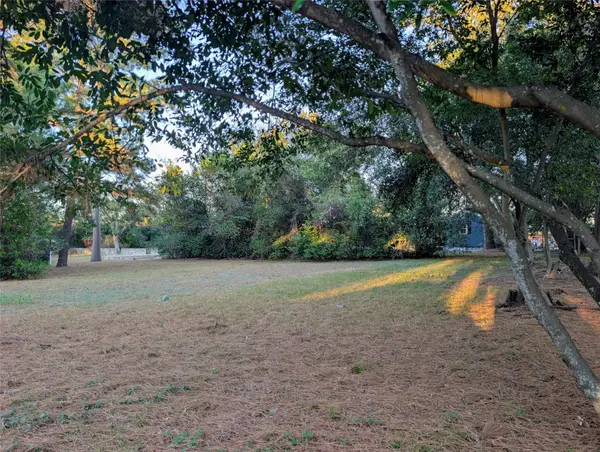 $79,900Pending0.26 Acres
$79,900Pending0.26 AcresTBD Baylor Street, Brenham, TX 77833
MLS# 3703649Listed by: CB&A, REALTORS- New
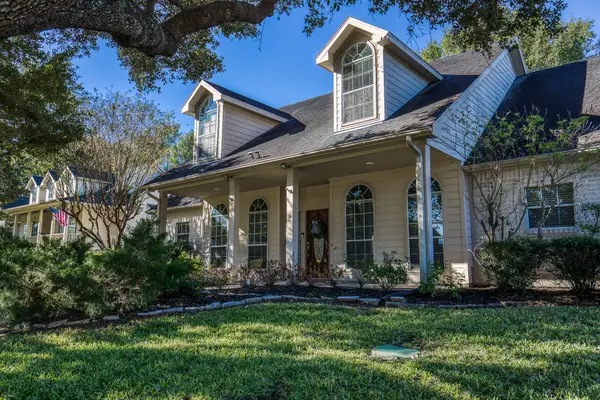 $495,000Active4 beds 3 baths2,626 sq. ft.
$495,000Active4 beds 3 baths2,626 sq. ft.2706 Victory Lane, Brenham, TX 77833
MLS# 3796420Listed by: SOUTHERN DISTRICT SOTHEBY'S INTERNATIONAL REALTY - New
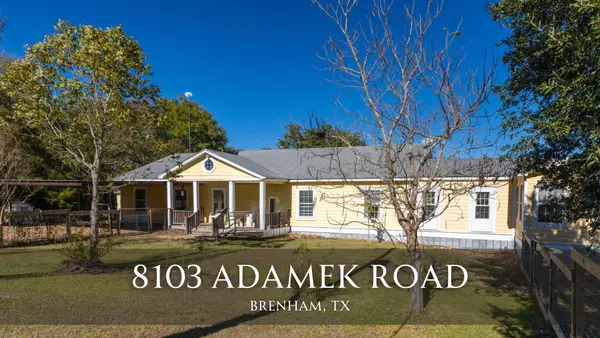 $499,000Active6 beds 4 baths4,068 sq. ft.
$499,000Active6 beds 4 baths4,068 sq. ft.8103 Adamek Road, Brenham, TX 77833
MLS# 64988093Listed by: LEGEND TEXAS PROPERTIES - New
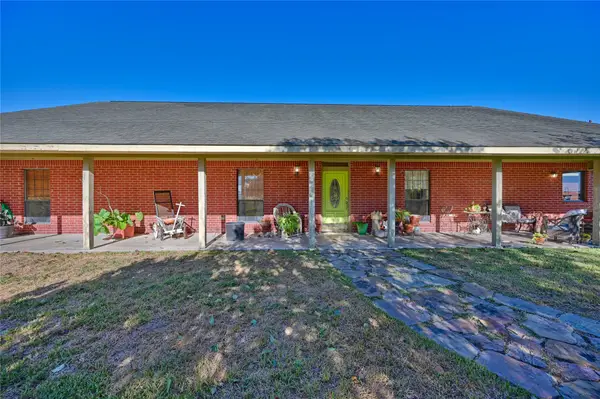 $1,105,000Active4 beds 4 baths3,998 sq. ft.
$1,105,000Active4 beds 4 baths3,998 sq. ft.6950 Old Mill Creek Road, Brenham, TX 77833
MLS# 84957015Listed by: HOMESMART - New
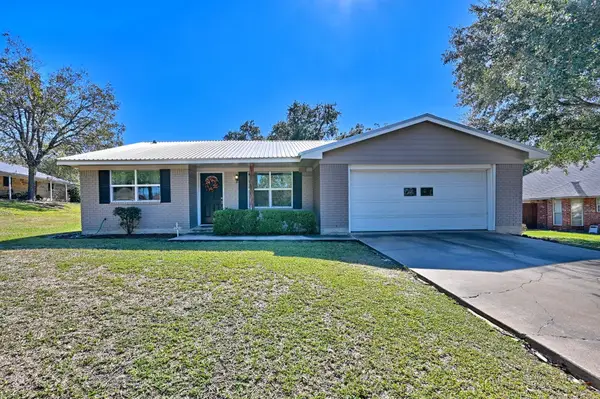 $250,000Active3 beds 2 baths1,458 sq. ft.
$250,000Active3 beds 2 baths1,458 sq. ft.1705 Eldon Street, Brenham, TX 77833
MLS# 35477600Listed by: COLDWELL BANKER PROPERTIES UNLIMITED - New
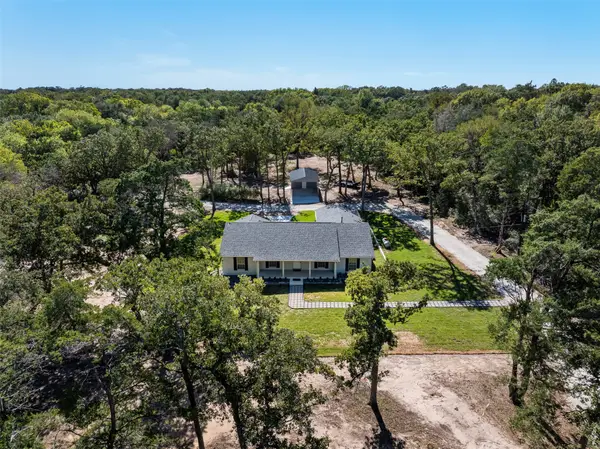 $649,000Active4 beds 3 baths2,500 sq. ft.
$649,000Active4 beds 3 baths2,500 sq. ft.576 Hickory Bend Road, Brenham, TX 77833
MLS# 60005646Listed by: HODDE REAL ESTATE COMPANY
