1004 Daviot Dr, Briarcliff, TX 78669
Local realty services provided by:ERA Brokers Consolidated
Listed by: michael mahler
Office: native real estate
MLS#:9798100
Source:ACTRIS
1004 Daviot Dr,Briarcliff, TX 78669
$499,000
- 4 Beds
- 2 Baths
- 2,184 sq. ft.
- Single family
- Active
Price summary
- Price:$499,000
- Price per sq. ft.:$228.48
- Monthly HOA dues:$27.25
About this home
Nestled in the heart of Texas Hill Country, this extraordinary residence is a true sanctuary for the discerning buyer—an artist’s haven inspired by the timeless colonial architecture of Vina del Mar, Chile. From the moment you arrive, the home captivates with distinguished curb appeal, featuring a graceful half-circle drive, thoughtful native landscaping, and a charming front veranda designed to capture the serenity of a Hill Country sunrise. Step through grand double wooden doors into a world of refined design and effortless elegance. Authentic Saltillo tile floors lead you into a soaring interior adorned with vaulted, beamed ceilings and a striking sunken living room that invites both comfort and conversation. The expansive formal dining room, perfectly positioned above the living area, sets the stage for elevated entertaining. The heart of the home lies in the open-concept kitchen and adjoining family room, where a stately fireplace and custom built-ins create a sense of warmth and sophistication. Casual dining flows seamlessly to a private deck that overlooks the enchanting backyard—an ideal space for morning coffee or evening soirees. Four well-appointed bedrooms await down a private south wing, culminating in a spacious primary suite with its own lovely bath retreat. Glass doors from both the living and family rooms open onto an expansive covered back porch—your front-row seat to breathtaking, panoramic Hill Country views that stretch for miles. The inspirational grounds are a masterpiece of natural beauty, featuring flowering native plants, mature fig trees, and a circular stone courtyard designed for elegant outdoor gatherings or intimate evenings by a fire pit. Located just a short drive by golf cart from the historic Pedernales Golf Club, this residence offers a rare blend of architectural artistry, tranquil living, and exceptional lifestyle amenities. Discover a home where every detail tells a story—and where sunsets are nothing short of spectacular.
Contact an agent
Home facts
- Year built:1986
- Listing ID #:9798100
- Updated:February 26, 2026 at 06:28 PM
Rooms and interior
- Bedrooms:4
- Total bathrooms:2
- Full bathrooms:2
- Flooring:Tile, Wood
- Kitchen Description:Dishwasher, Electric Cooktop, Electric Range
- Living area:2,184 sq. ft.
Heating and cooling
- Cooling:Central, Electric
- Heating:Central, Electric, Fireplace(s)
Structure and exterior
- Roof:Composition, Shingle
- Year built:1986
- Building area:2,184 sq. ft.
- Lot Features:Back Yard, Landscaped, Native Plants, Near Golf Course, Public Maintained Road, Sloped Down, Trees-Moderate
- Construction Materials:Brick
- Exterior Features:Balcony, Exterior Steps, Private Yard, Uncovered Courtyard
- Foundation Description:Slab
Schools
- High school:Lake Travis
- Elementary school:Lake Travis
Utilities
- Water:Public
- Sewer:Septic Tank
Finances and disclosures
- Price:$499,000
- Price per sq. ft.:$228.48
- Tax amount:$6,561 (2025)
Features and amenities
- Appliances:Dishwasher, Electric Cooktop, Electric Range
- Amenities:Bookcases, Pantry
New listings near 1004 Daviot Dr
- New
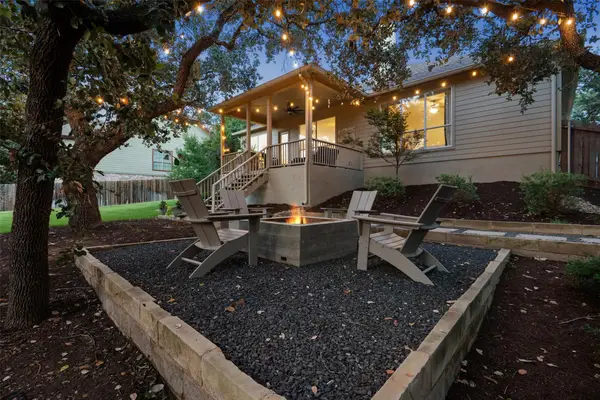 $575,000Active4 beds 2 baths2,036 sq. ft.
$575,000Active4 beds 2 baths2,036 sq. ft.300 Errol Dr, Spicewood, TX 78669
MLS# 7558141Listed by: VERTICAL HOLDINGS LLC - New
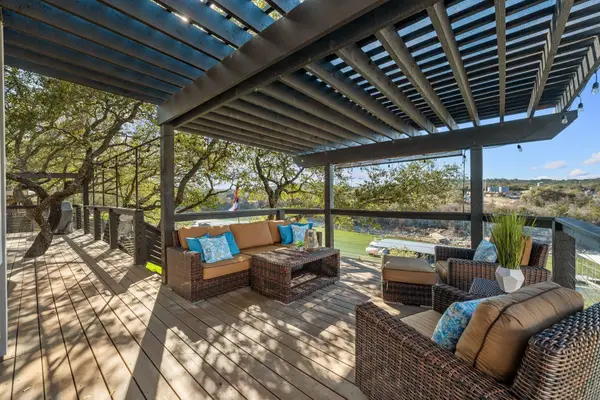 $1,099,000Active4 beds 3 baths3,030 sq. ft.
$1,099,000Active4 beds 3 baths3,030 sq. ft.22008 Briarcliff Dr, Spicewood, TX 78669
MLS# 3414795Listed by: INTELLIGENT REAL ESTATE, INC. - New
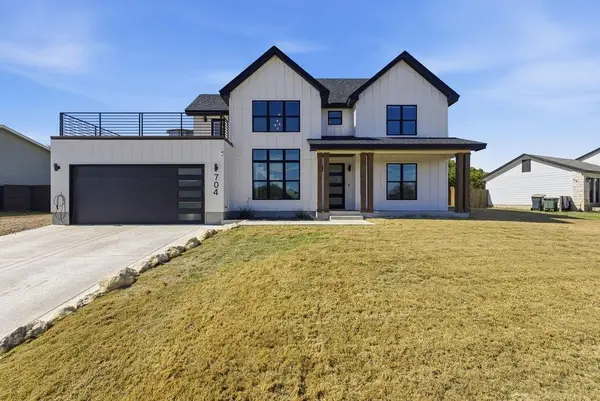 $789,000Active4 beds 3 baths2,499 sq. ft.
$789,000Active4 beds 3 baths2,499 sq. ft.708 Newport Dr, Spicewood, TX 78669
MLS# 9768382Listed by: RE/MAX ASCENSION - New
 $165,500Active0 Acres
$165,500Active0 Acres22110 Moulin Dr, Spicewood, TX 78669
MLS# 4086059Listed by: CONGRESS REALTY, INC. 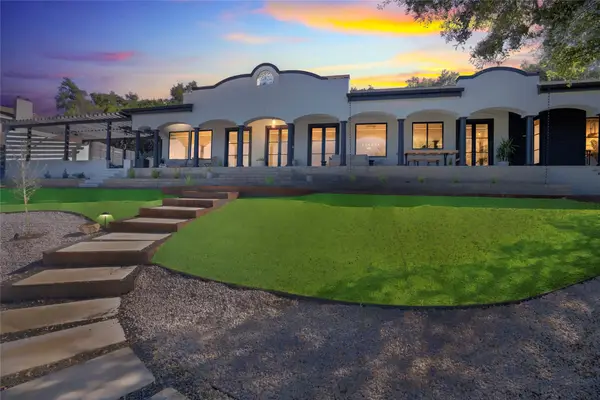 $1,490,000Active4 beds 4 baths3,738 sq. ft.
$1,490,000Active4 beds 4 baths3,738 sq. ft.401 Rogart Dr, Spicewood, TX 78669
MLS# 4517616Listed by: COMPASS RE TEXAS, LLC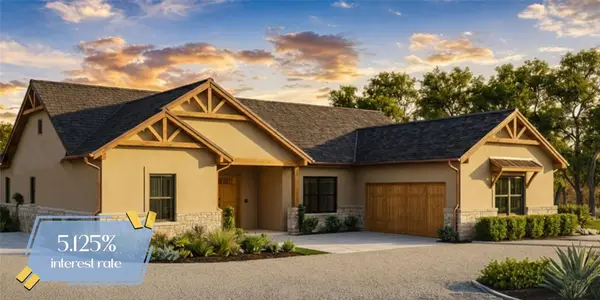 $750,000Active4 beds 3 baths2,500 sq. ft.
$750,000Active4 beds 3 baths2,500 sq. ft.22411 Briarview Dr, Spicewood, TX 78669
MLS# 7001934Listed by: KW-AUSTIN PORTFOLIO REAL ESTATE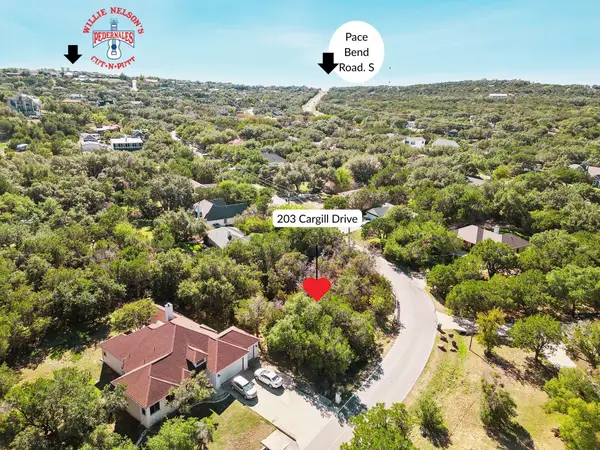 $65,000Active0 Acres
$65,000Active0 Acres203 Cargill Dr, Spicewood, TX 78669
MLS# 8453398Listed by: COMPASS RE TEXAS, LLC.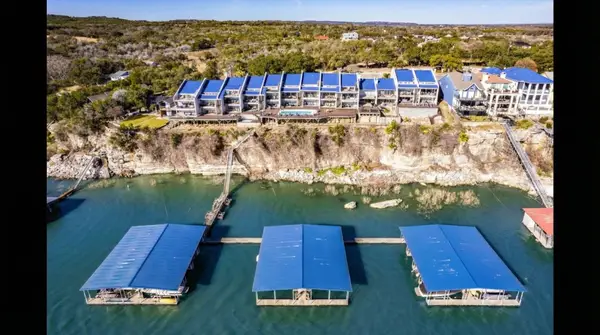 $474,999Active3 beds 2 baths1,160 sq. ft.
$474,999Active3 beds 2 baths1,160 sq. ft.1601 Judy Lynn Dr #209, Spicewood, TX 78669
MLS# 3222726Listed by: REALTY ONE GROUP PROSPER $73,500Active0 Acres
$73,500Active0 Acres22314 Briarcliff Dr, Briarcliff, TX 78669
MLS# 2716050Listed by: REALTY OF AMERICA, LLC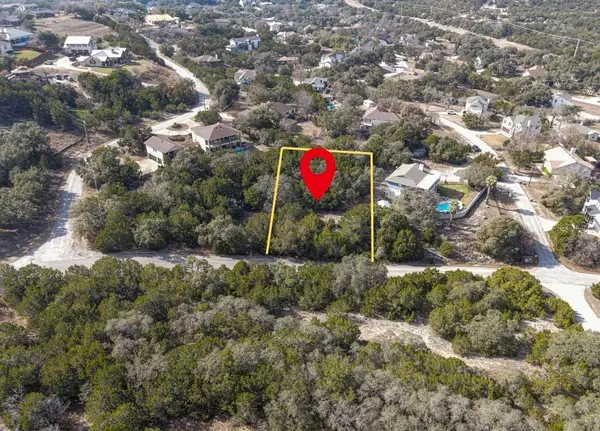 $69,500Active0 Acres
$69,500Active0 Acres22312 Briarcliff Dr, Briarcliff, TX 78669
MLS# 2946451Listed by: REALTY OF AMERICA, LLC

