164 Shadowdale Street, Bridge City, TX 77611
Local realty services provided by:American Real Estate ERA Powered
164 Shadowdale Street,Bridge City, TX 77611
$250,000
- 3 Beds
- 3 Baths
- 2,033 sq. ft.
- Single family
- Pending
Listed by: tim williams
Office: keller williams elite
MLS#:77553719
Source:HARMLS
Price summary
- Price:$250,000
- Price per sq. ft.:$122.97
About this home
Welcome home to 164 Shadowdale St — a beautifully laid out 3 bedroom, 2½ bath home offering 2,033 sq ft of comfortable, flexible living space on nearly ½ acre in desirable Bridge City. Priced at $260,000, this home gives you exceptional value over similarly sized properties in the area. The Large Living Room Features Cathedral Ceiling with Decorative Beams, Wood-Burning Fireplace, Recessed Lighting and Stained Concrete Flooring. The Kitchen includes Granite Countertops with Tile Backsplash, Island, Electric Cooktop, Built-In Oven, and Dishwasher. The Master Bedroom features His & Hers Walk-In Closets and an En Suite Master Bathroom with Granite Vanity Top, Tile Flooring, and Walk-In Shower.
Contact an agent
Home facts
- Year built:1978
- Listing ID #:77553719
- Updated:February 11, 2026 at 08:12 AM
Rooms and interior
- Bedrooms:3
- Total bathrooms:3
- Full bathrooms:2
- Half bathrooms:1
- Living area:2,033 sq. ft.
Heating and cooling
- Cooling:Central Air, Electric
- Heating:Central, Electric
Structure and exterior
- Year built:1978
- Building area:2,033 sq. ft.
- Lot area:0.46 Acres
Schools
- High school:BRIDGE CITY HIGH SCHOOL
- Middle school:BRIDGE CITY MIDDLE SCHOOL
- Elementary school:BRIDGE CITY ELEMENTARY SCHOOL
Utilities
- Sewer:Public Sewer
Finances and disclosures
- Price:$250,000
- Price per sq. ft.:$122.97
- Tax amount:$5,331 (2024)
New listings near 164 Shadowdale Street
- New
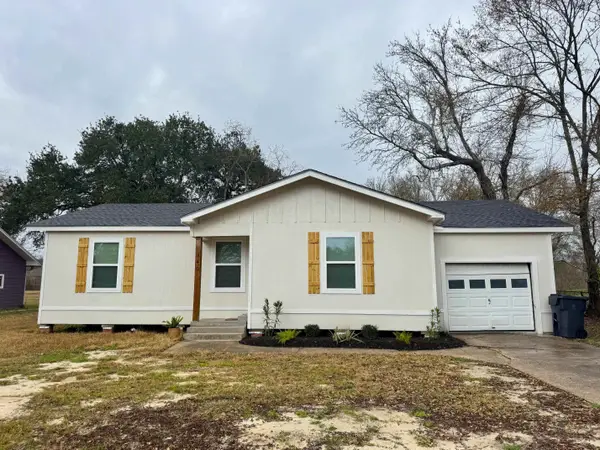 $159,900Active3 beds 1 baths1,132 sq. ft.
$159,900Active3 beds 1 baths1,132 sq. ft.340 Warner, Bridge City, TX 77611
MLS# 265026Listed by: RE/MAX ONE - ORANGE COUNTY - New
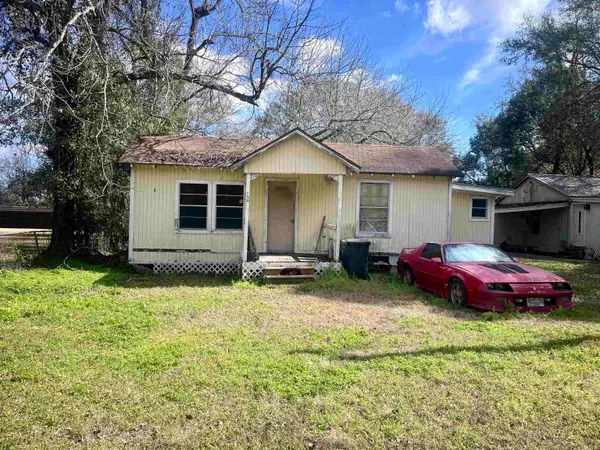 $35,000Active2 beds 1 baths876 sq. ft.
$35,000Active2 beds 1 baths876 sq. ft.275 Forest, Bridge City, TX 77611
MLS# 265020Listed by: PROPERTY PROS REAL ESTATE & CO - New
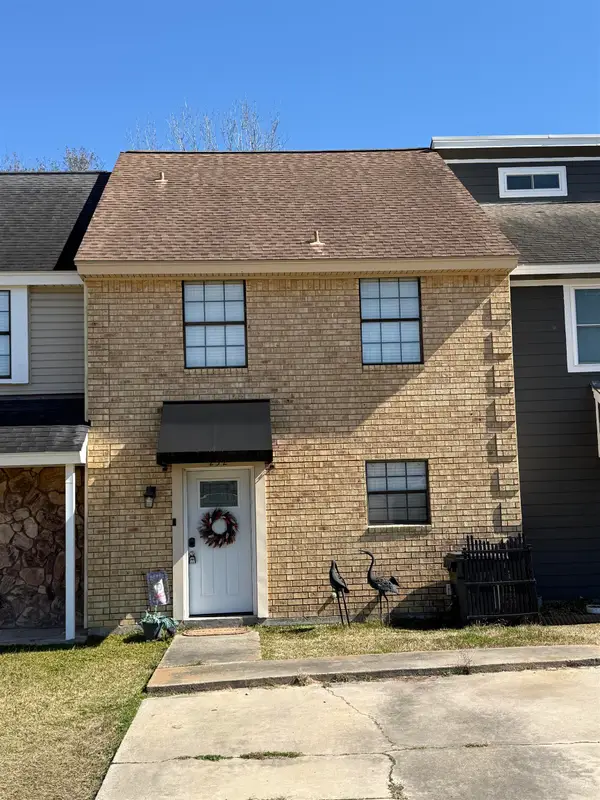 $132,000Active2 beds 2 baths1,280 sq. ft.
$132,000Active2 beds 2 baths1,280 sq. ft.232 Parkside, Bridge City, TX 77611
MLS# 264985Listed by: RE/MAX ONE - ORANGE COUNTY - New
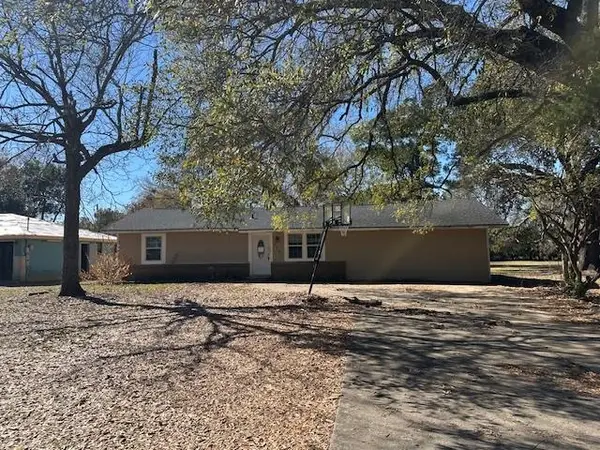 $110,000Active3 beds 2 baths2,271 sq. ft.
$110,000Active3 beds 2 baths2,271 sq. ft.170 S JOHN ST, Bridge City, TX 77611
MLS# 264958Listed by: BAYOU STATE REAL ESTATE, LLC -- 9003431 - New
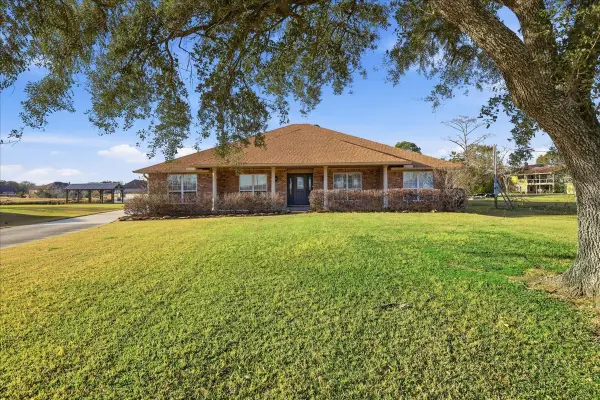 Listed by ERA$549,900Active3 beds 3 baths2,789 sq. ft.
Listed by ERA$549,900Active3 beds 3 baths2,789 sq. ft.510 Country Lane, Bridge City, TX 77611
MLS# 48298606Listed by: AMERICAN REAL ESTATE ORANGE - New
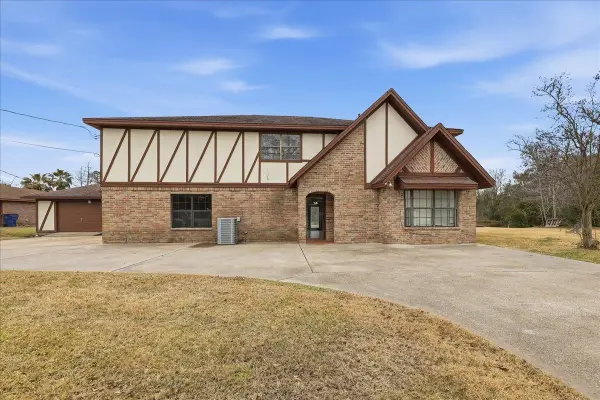 $327,000Active5 beds 2 baths2,543 sq. ft.
$327,000Active5 beds 2 baths2,543 sq. ft.221 BERWICK, Bridge City, TX 77611
MLS# 264922Listed by: COUNTRYLAND PROPERTIES - New
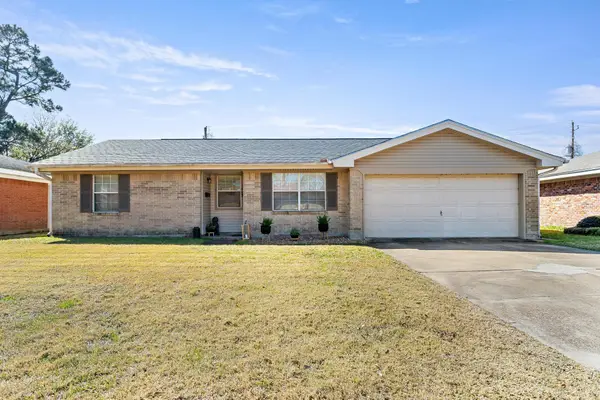 $179,000Active3 beds 2 baths1,243 sq. ft.
$179,000Active3 beds 2 baths1,243 sq. ft.1139 Bernice, Bridge City, TX 77611
MLS# 264908Listed by: RE/MAX ONE - ORANGE COUNTY - New
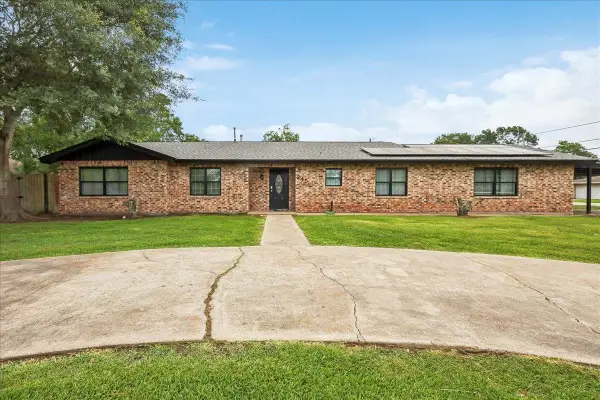 $315,000Active4 beds 3 baths2,224 sq. ft.
$315,000Active4 beds 3 baths2,224 sq. ft.245 Crepe Myrtle, Bridge City, TX 77611
MLS# 264777Listed by: LANGE REALTY GROUP -- 9014834 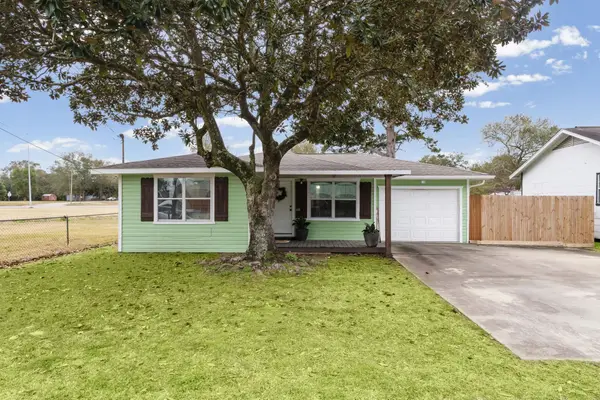 $129,900Active2 beds 1 baths850 sq. ft.
$129,900Active2 beds 1 baths850 sq. ft.245 Hebert, Bridge City, TX 77611
MLS# 264608Listed by: RE/MAX ONE - ORANGE COUNTY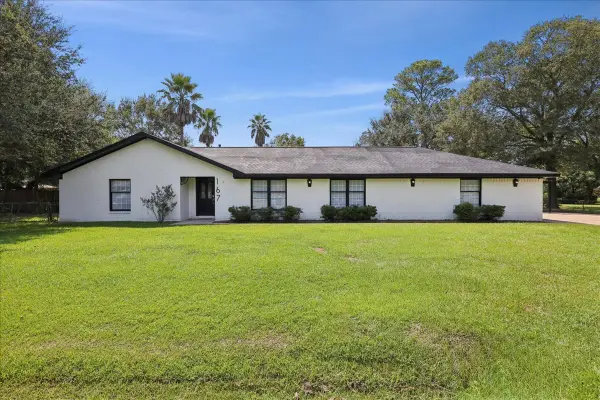 $340,000Active4 beds 3 baths2,527 sq. ft.
$340,000Active4 beds 3 baths2,527 sq. ft.167 Ridgewood Street, Bridge City, TX 77611
MLS# 30088985Listed by: LANGE REALTY GROUP

