201 Jennie Ln., Bridge City, TX 77611
Local realty services provided by:American Real Estate ERA Powered
201 Jennie Ln.,Bridge City, TX 77611
$365,000
- 4 Beds
- 3 Baths
- 2,253 sq. ft.
- Single family
- Pending
Listed by:christine atkinson-reese
Office:countryland properties -- 9000534
MLS#:260120
Source:TX_BBOR
Price summary
- Price:$365,000
- Price per sq. ft.:$162.01
About this home
This stunning 3-bedroom, 2-bath home sits on a serene 0.80-acre lot in an established neighborhood. With 2,254 sq ft flooded with loads of natural light and timeless finishes, this home offers comfort and style. Step into the spacious living room where stunning, rough hewn beams run the length of soaring ceilings and a gas fireplace create a welcoming atmosphere. The heart of the home is a large kitchen featuring a gas stove, stainless appliances, an abundance of counters and cabinetry, and a generously sized island featuring storage and seating.The master suite has vaulted ceilings, a walk-in closet and ensuite with a jetted tub, separate shower and dual vanities.There is a short breezeway to a detached two-car garage with a 3rd full bathroom and secondary laundry downstairs and guest bedroom upstairs. Step out onto the back deck with a lovely pergola to relax. Sellers will be including patio furnishings, a zero turn lawn mower and a 4 seater gas golf cart! A MUST SEE PROPERTY!!
Contact an agent
Home facts
- Listing ID #:260120
- Added:61 day(s) ago
- Updated:September 13, 2025 at 08:51 PM
Rooms and interior
- Bedrooms:4
- Total bathrooms:3
- Full bathrooms:3
- Living area:2,253 sq. ft.
Heating and cooling
- Cooling:Central Electric
Structure and exterior
- Roof:Arch. Comp. Shingle
- Building area:2,253 sq. ft.
- Lot area:0.8 Acres
Utilities
- Water:City Water
- Sewer:City Sewer
Finances and disclosures
- Price:$365,000
- Price per sq. ft.:$162.01
- Tax amount:$7,455
New listings near 201 Jennie Ln.
- New
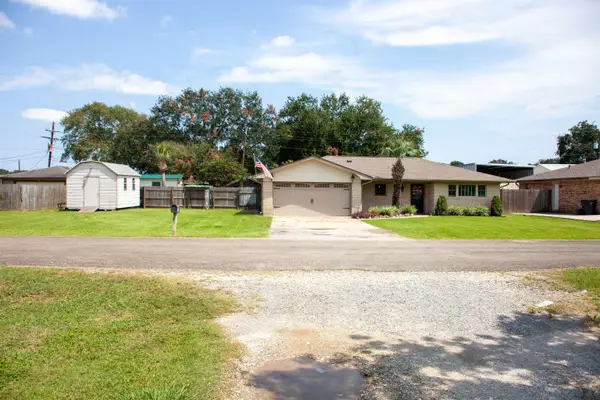 $282,500Active3 beds 2 baths1,983 sq. ft.
$282,500Active3 beds 2 baths1,983 sq. ft.326 Martin, Bridge City, TX 77611
MLS# 261786Listed by: CATTELL REAL ESTATE GROUP - New
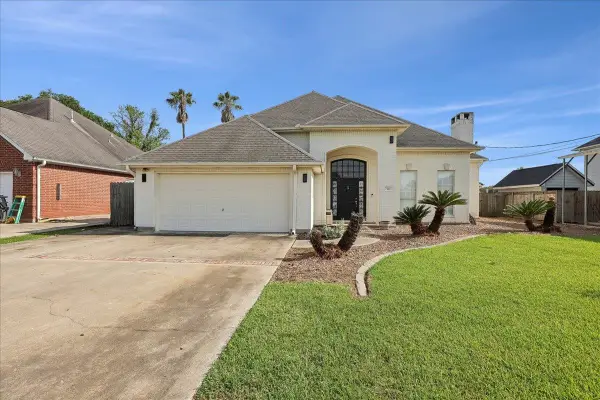 $300,000Active4 beds 2 baths2,296 sq. ft.
$300,000Active4 beds 2 baths2,296 sq. ft.211 Skylark Ave, Bridge City, TX 77611
MLS# 261730Listed by: JLA REALTY -- 9000562 - New
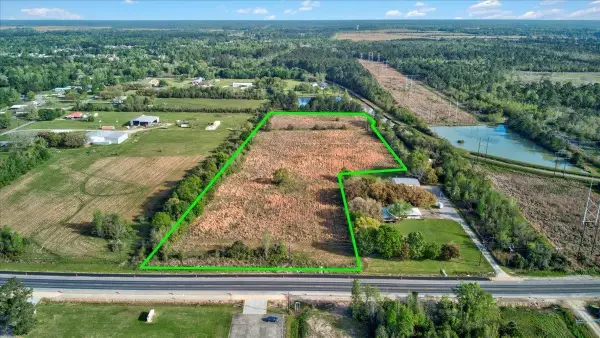 $1,300,000Active11.66 Acres
$1,300,000Active11.66 AcresTurner Rd, Bridge City, TX 77611
MLS# 261691Listed by: RE/MAX ONE - ORANGE COUNTY -- 9000010 - New
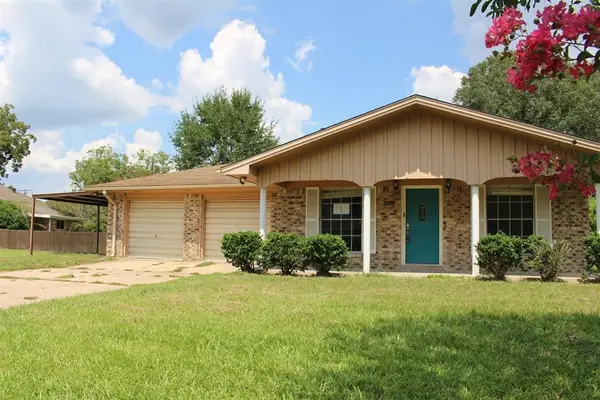 $109,000Active3 beds 2 baths1,455 sq. ft.
$109,000Active3 beds 2 baths1,455 sq. ft.515 Romero Street, Bridge City, TX 77611
MLS# 19925948Listed by: COLDWELL BANKER SOUTHERN HOMES - New
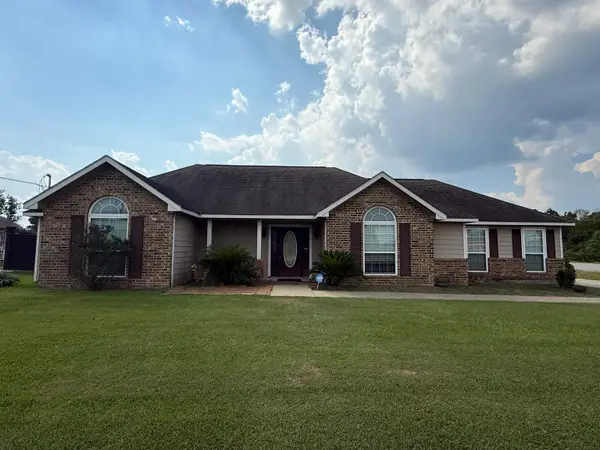 $256,500Active4 beds 3 baths1,900 sq. ft.
$256,500Active4 beds 3 baths1,900 sq. ft.100 Tyler, Orange, TX 77630
MLS# 261632Listed by: RE/MAX ONE - ORANGE COUNTY -- 9000010 - New
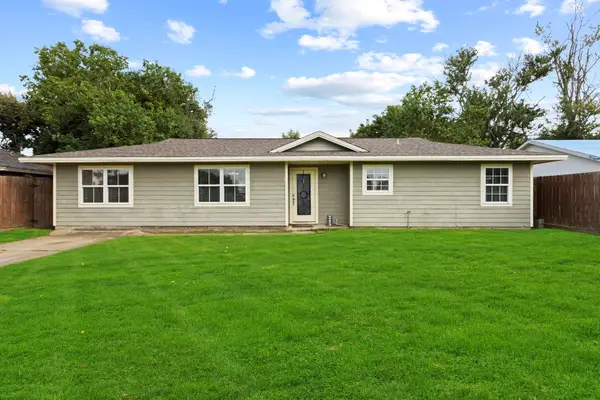 $175,000Active3 beds 1 baths1,379 sq. ft.
$175,000Active3 beds 1 baths1,379 sq. ft.245 Elizabeth St, Bridge City, TX 77611
MLS# 261599Listed by: LANGE REALTY GROUP -- 9014834 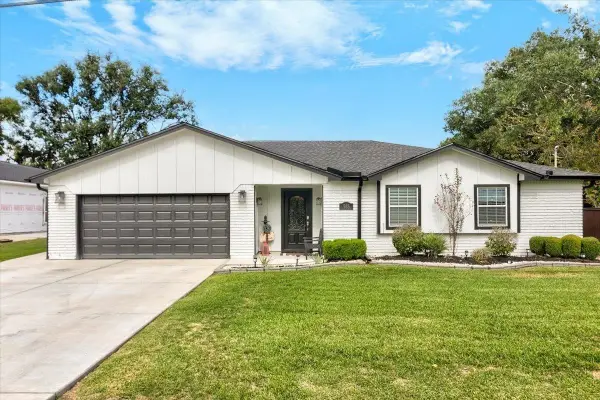 $300,000Pending3 beds 2 baths1,903 sq. ft.
$300,000Pending3 beds 2 baths1,903 sq. ft.535 Romero, Bridge City, TX 77611
MLS# 261552Listed by: EXP REALTY, LLC -- 603392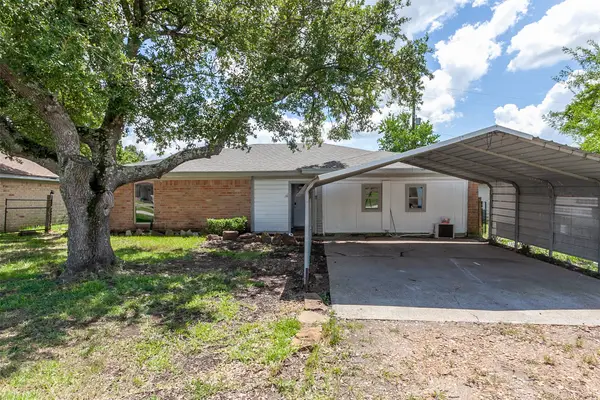 $165,000Active4 beds 2 baths
$165,000Active4 beds 2 baths10 Parkland Street, Bridge City, TX 77611
MLS# 94076940Listed by: KELLER WILLIAMS ELITE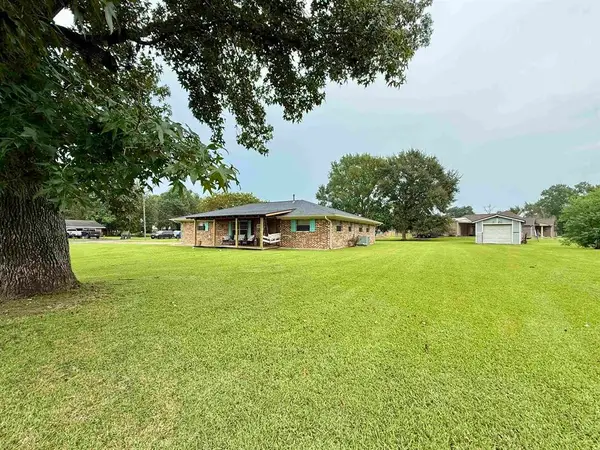 $229,000Active3 beds 2 baths1,822 sq. ft.
$229,000Active3 beds 2 baths1,822 sq. ft.451 E Young Drive, Bridge City, TX 77611
MLS# 85727420Listed by: RE/MAX PRO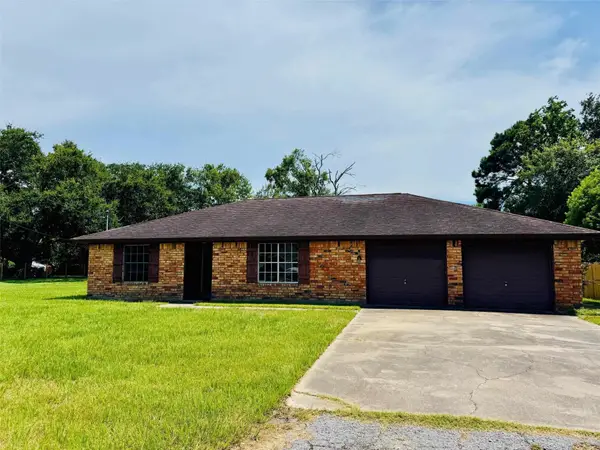 $149,900Pending3 beds 2 baths1,474 sq. ft.
$149,900Pending3 beds 2 baths1,474 sq. ft.351 Dobbyn, Bridge City, TX 77611
MLS# 83509461Listed by: RE/MAX ONE
