105 River Birch Drive, Brookeland, TX 75931
Local realty services provided by:American Real Estate ERA Powered
Listed by: chera hargrave
Office: re/max one
MLS#:5106757
Source:TX_LAOR
Price summary
- Price:$550,000
- Price per sq. ft.:$261.9
- Monthly HOA dues:$20.83
About this home
Beautiful 2-story waterfront home in the desirable Forest Hills subdivision on Lake Sam Rayburn! This open-concept home offers spacious living, kitchen, and dining areas with separate walk-in pantry and laundry rooms off the kitchen. Built on a solid slab foundation with rebar and 22 drilled piers for lasting stability. Features 4 bedrooms, 3.5 baths, and a 2-car garage with front and rear access. The gently sloping lot leads to the water with a scenic parkway between the property and the water's edge for added beauty and water access. Two bedrooms down, two up, including a large bonus room ideal for extra beds, games, or TV space. Enjoy the patio with lake views and two kitchen/cook areas—one on the patio and one in the garage. Forest Hills HOA includes tennis courts and a community pool. Note: Water levels are currently low due to dam maintenance—see photos for typical water levels. Perfect for entertaining, relaxing, and soaking up the best of Sam Rayburn lake life!
Contact an agent
Home facts
- Year built:2017
- Listing ID #:5106757
- Added:96 day(s) ago
- Updated:December 17, 2025 at 07:24 PM
Rooms and interior
- Bedrooms:4
- Total bathrooms:4
- Full bathrooms:3
- Half bathrooms:1
- Living area:2,100 sq. ft.
Heating and cooling
- Cooling:Central Electric
- Heating:Electric
Structure and exterior
- Roof:Composition
- Year built:2017
- Building area:2,100 sq. ft.
- Lot area:0.38 Acres
Utilities
- Water:Public
Finances and disclosures
- Price:$550,000
- Price per sq. ft.:$261.9
- Tax amount:$4,698
New listings near 105 River Birch Drive
- New
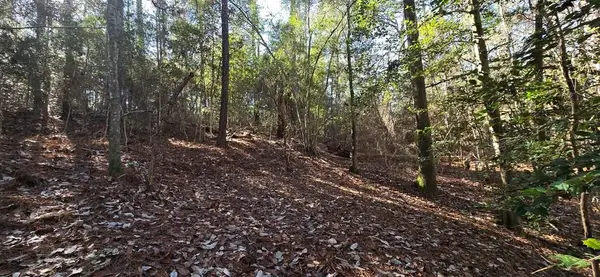 $15,000Active0.39 Acres
$15,000Active0.39 AcresPIDN 35944 Fairway, Jasper, TX 75951
MLS# 5107688Listed by: RAYBURN REALTY - New
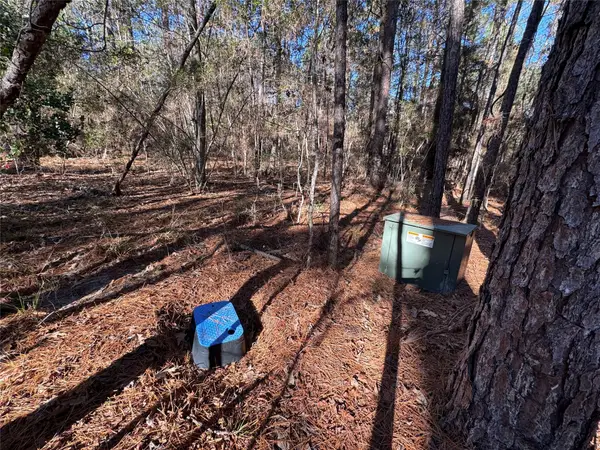 $7,000Active0.37 Acres
$7,000Active0.37 Acres345 Sumac Drive, Brookeland, TX 75931
MLS# 14179625Listed by: SOUTHEAST TEXAS 1ST REALTY - New
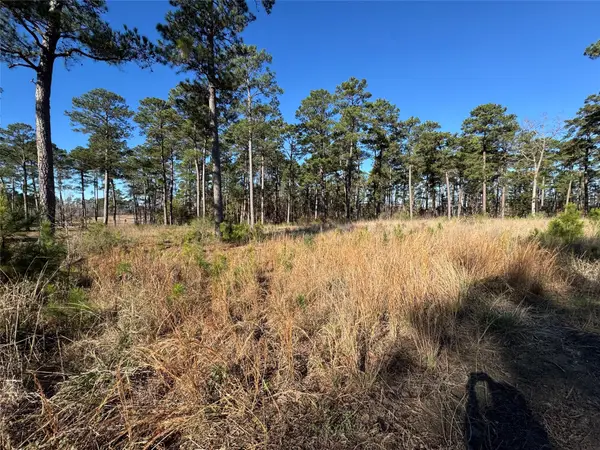 $240,000Active1.1 Acres
$240,000Active1.1 Acres020 Private Road 6028, Brookeland, TX 75931
MLS# 48996641Listed by: SOUTHEAST TEXAS 1ST REALTY - New
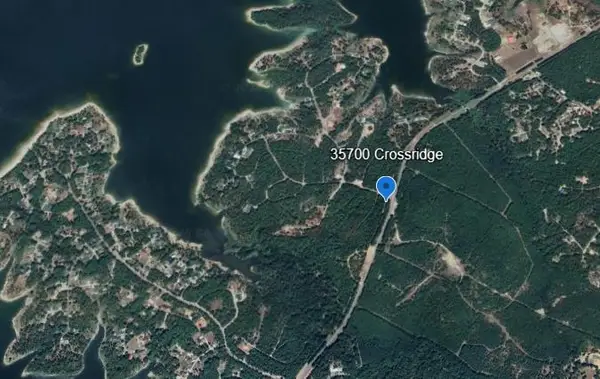 $1,000Active0.25 Acres
$1,000Active0.25 AcresPID# 35700 Crossridge, Brookeland, TX 75931
MLS# 5107668Listed by: RAYBURN REALTY - New
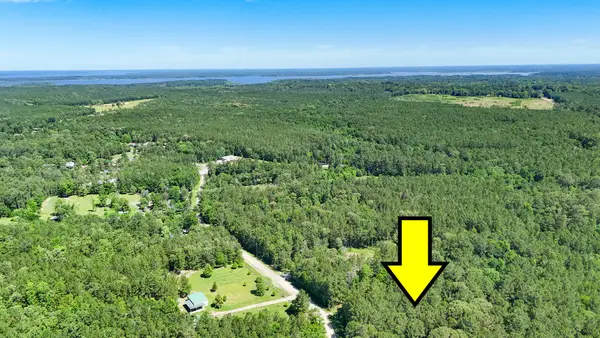 $69,500Active4.28 Acres
$69,500Active4.28 Acres00 Grey Fox Ln, Brookeland, TX 75931
MLS# 22351070Listed by: RIVER REALTY - New
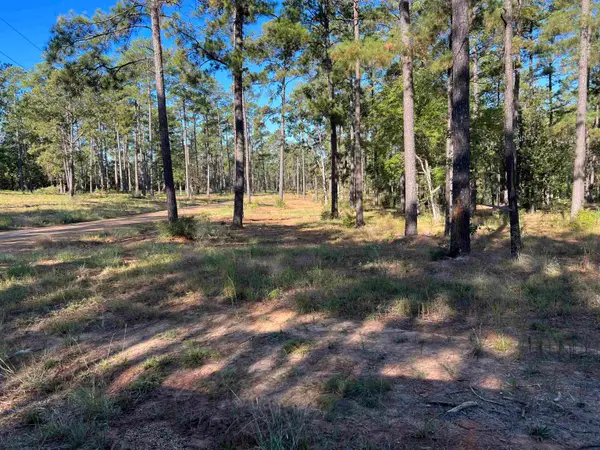 $50,000Active1.74 Acres
$50,000Active1.74 Acres064 Pr 6026, Brookeland, TX 75931
MLS# 5107659Listed by: SOUTHEAST TEXAS 1ST REALTY - New
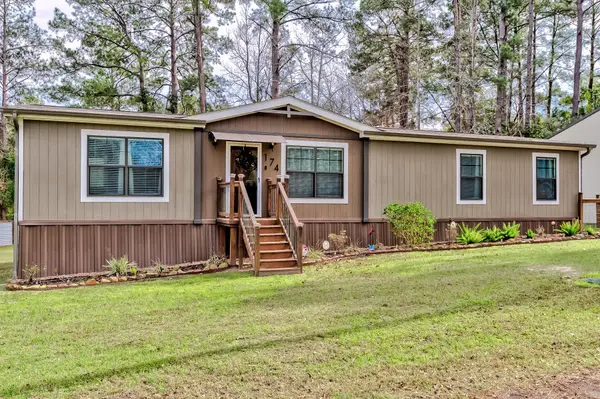 $369,900Active3 beds 2 baths1,560 sq. ft.
$369,900Active3 beds 2 baths1,560 sq. ft.174 N Audrey, Brookeland, TX 75931
MLS# 264233Listed by: ADVANTAGE REAL ESTATE - New
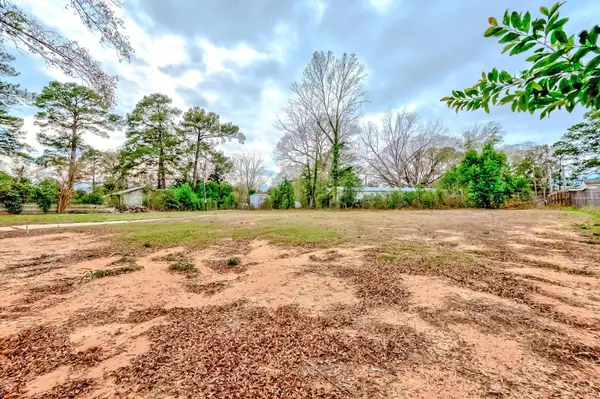 $39,900Active0.4 Acres
$39,900Active0.4 Acres181 N Audrey, Brookeland, TX 75931
MLS# 264236Listed by: ADVANTAGE REAL ESTATE - New
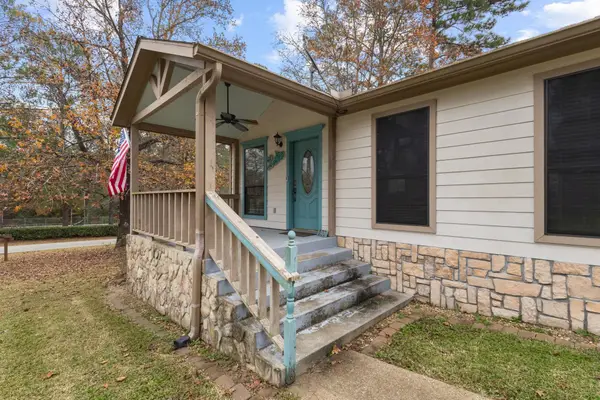 $375,000Active2 beds 2 baths1,565 sq. ft.
$375,000Active2 beds 2 baths1,565 sq. ft.109 Sweet Gum Loop, Brookeland, TX 75931
MLS# 264220Listed by: LANGE REALTY GROUP -- 9014834 - New
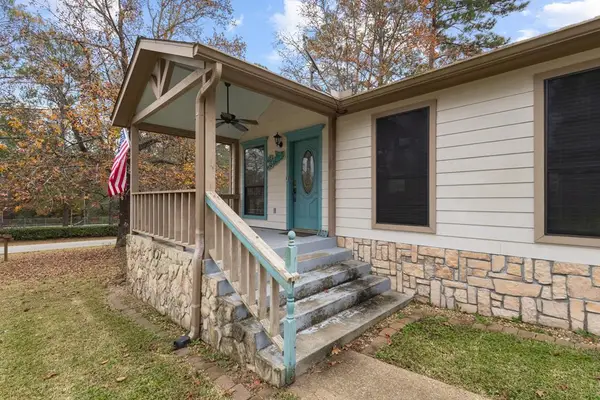 $375,000Active2 beds 2 baths1,565 sq. ft.
$375,000Active2 beds 2 baths1,565 sq. ft.109 Sweet Gum, Brookeland, TX 75931
MLS# 5107647Listed by: LANGE REALTY GROUP
