304 Country Club Drive, Brookeland, TX 75951
Local realty services provided by:American Real Estate ERA Powered
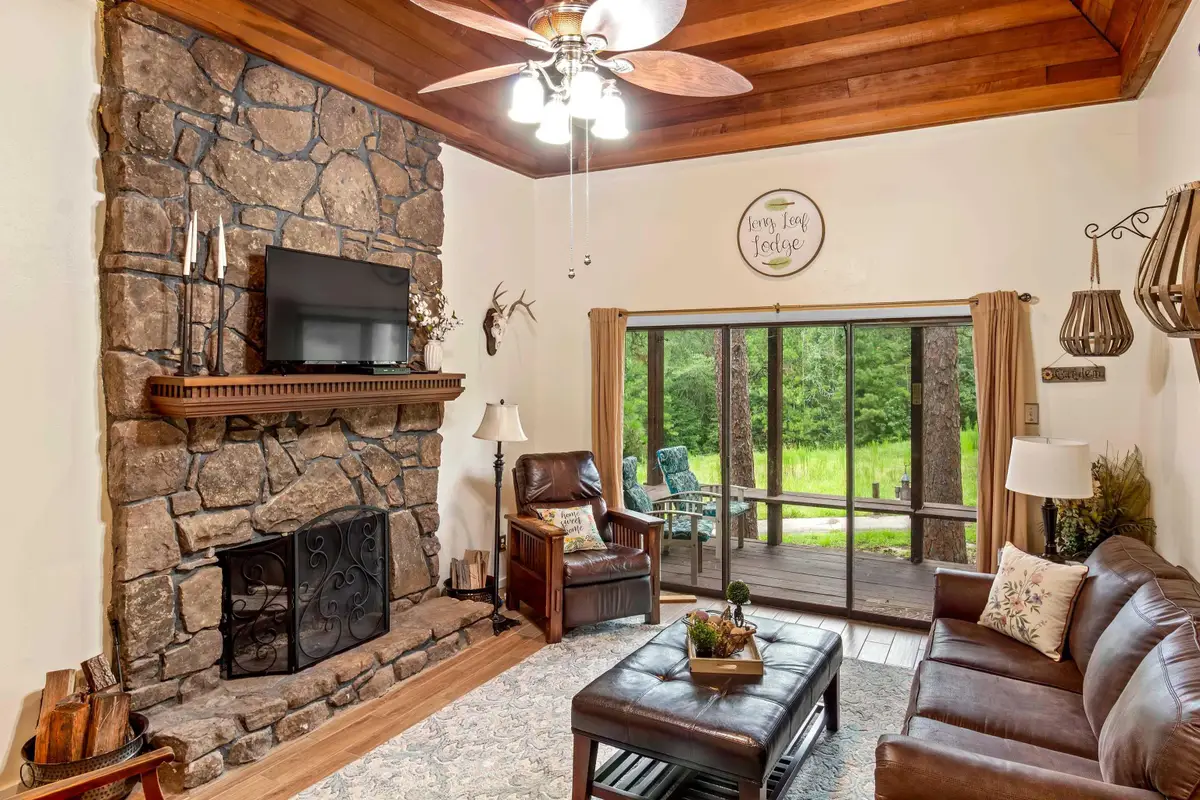
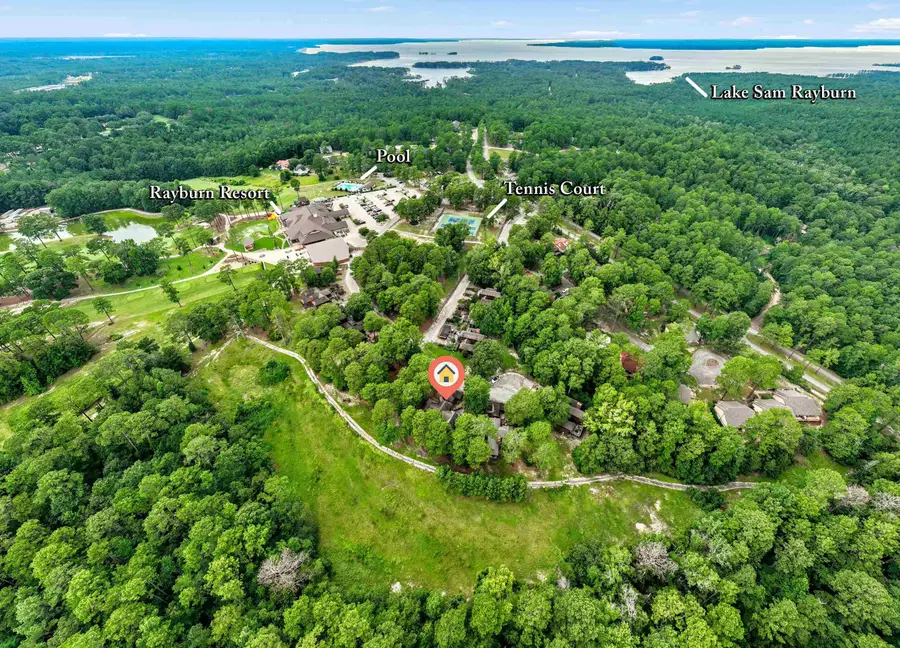
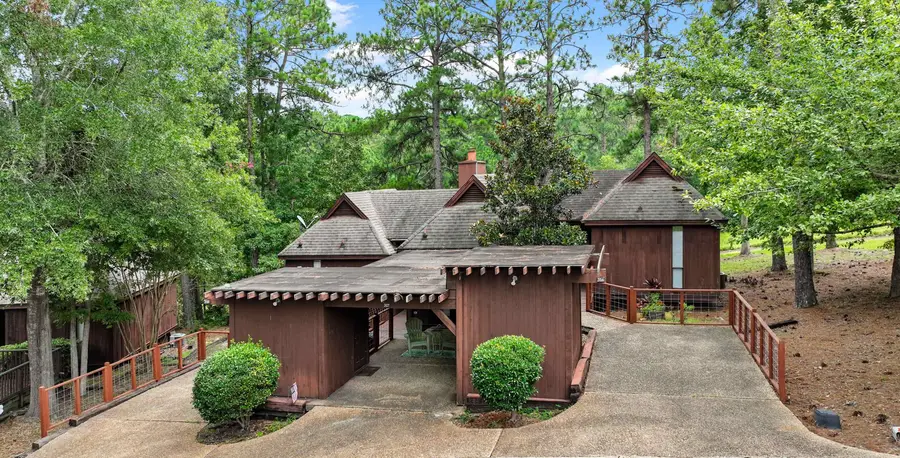
Listed by:crystal heigley
Office:sam rayburn-toledo bend-east texas real estate group
MLS#:5103803
Source:TX_LAOR
Price summary
- Price:$214,900
- Price per sq. ft.:$153.72
- Monthly HOA dues:$19.83
About this home
Tee off into paradise with this 2-bedroom, 3-bath condo! Expansive windows bathe the living room in natural light with features of a cozy fireplace beneath a unique wood ceiling. The 1398sf open floor plan flows seamlessly to a granite-countered kitchen with a breakfast bar, perfect for entertaining. Unwind on your private front covered patio, or grill out back with additional covered patio space. Three full baths and two designated parking spaces offer ultimate convenience, while two outdoor storage areas provide ample room for your gear. This potential income-producing gem allows for easy rental by the bedroom, and is just steps away from Rayburn Resort's vibrant offerings - restaurants, live music, pickleball courts, a sparkling pool, and of course, the championship golf course! Plus, you're a 5-minute drive to the boat ramps of Lake Sam Rayburn for endless lake adventures. Don't miss your chance to live the Rayburn Resort lifestyle!
Contact an agent
Home facts
- Listing Id #:5103803
- Added:299 day(s) ago
- Updated:August 07, 2025 at 07:25 PM
Rooms and interior
- Bedrooms:2
- Total bathrooms:3
- Full bathrooms:3
- Living area:1,398 sq. ft.
Heating and cooling
- Cooling:Central Electric
- Heating:Electric
Structure and exterior
- Roof:Composition
- Building area:1,398 sq. ft.
- Lot area:0.23 Acres
Finances and disclosures
- Price:$214,900
- Price per sq. ft.:$153.72
- Tax amount:$1,798
New listings near 304 Country Club Drive
- New
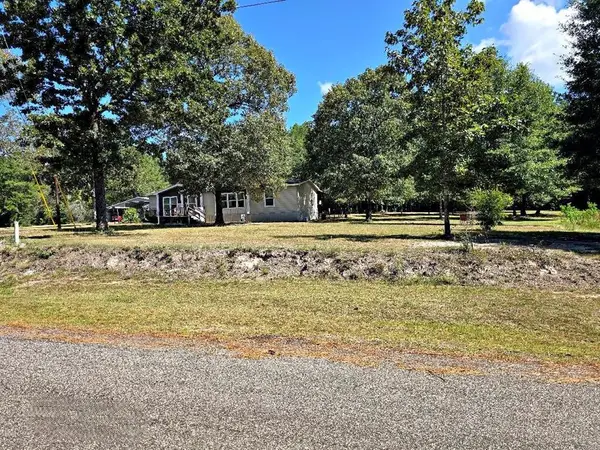 $280,000Active3 beds 2 baths1,519 sq. ft.
$280,000Active3 beds 2 baths1,519 sq. ft.200 County Road 222, Brookeland, TX 75931
MLS# 5106046Listed by: JOURNEY REALTY - New
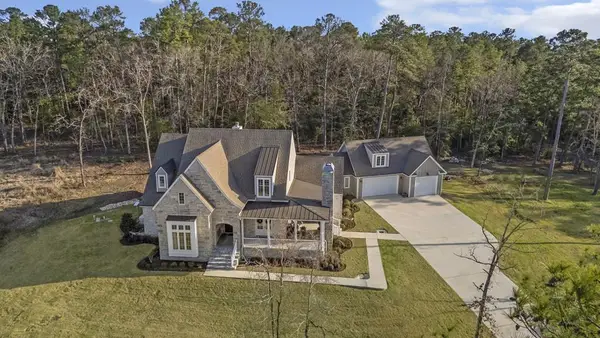 $1,349,000Active6 beds 5 baths4,232 sq. ft.
$1,349,000Active6 beds 5 baths4,232 sq. ft.688 Crooked Branch Rd, Brookeland, TX 75931
MLS# 5106037Listed by: RAYBURN REALTY - New
 $40,000Active0.2 Acres
$40,000Active0.2 AcresPID 32963 Brentwood Drive, Brookeland, TX 75931
MLS# 5106029Listed by: SAM RAYBURN-TOLEDO BEND-EAST TEXAS REAL ESTATE GROUP - New
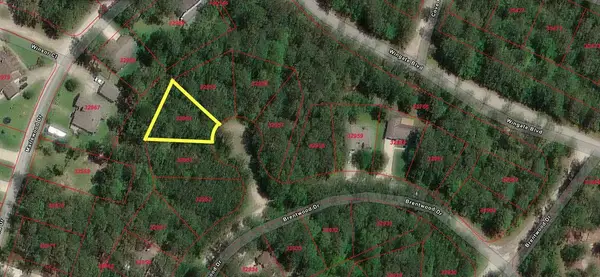 $35,000Active0.22 Acres
$35,000Active0.22 AcresPID 32954 Glenwood Court, Brookeland, TX 75931
MLS# 5106030Listed by: SAM RAYBURN-TOLEDO BEND-EAST TEXAS REAL ESTATE GROUP - New
 $28,000Active0.31 Acres
$28,000Active0.31 AcresPID 31938 Post Oak Lane, Brookeland, TX 75931
MLS# 5106031Listed by: SAM RAYBURN-TOLEDO BEND-EAST TEXAS REAL ESTATE GROUP - New
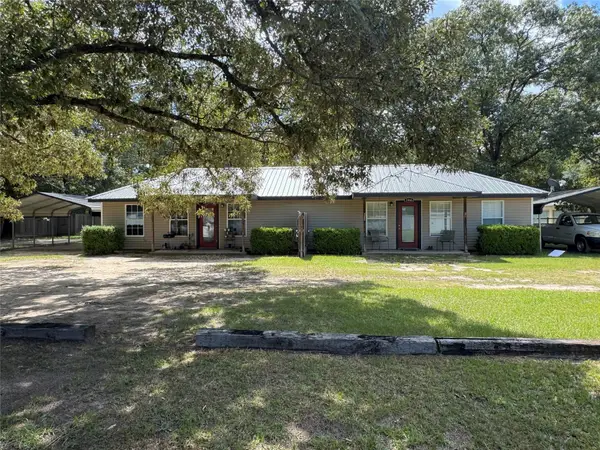 $274,999Active-- beds -- baths1,240 sq. ft.
$274,999Active-- beds -- baths1,240 sq. ft.3066 Fm 1007, Brookeland, TX 75931
MLS# 9668652Listed by: SOUTHEAST TEXAS 1ST REALTY - New
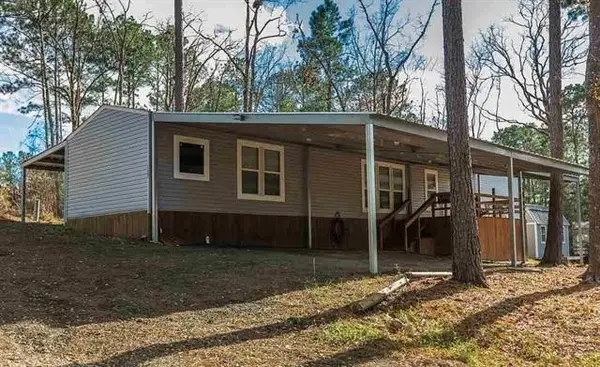 $128,000Active3 beds 2 baths1,216 sq. ft.
$128,000Active3 beds 2 baths1,216 sq. ft.135 Bluejay Drive, Brookeland, TX 75931
MLS# 97170872Listed by: COLDWELL BANKER SOUTHERN HOMES - New
 $9,999Active0 Acres
$9,999Active0 Acres0 Duffer Dr, Brookeland, TX 75931
MLS# 260661Listed by: KAREN DAVIS PROPERTIES -- 305807 - New
 $164,900Active2 beds 2 baths1,576 sq. ft.
$164,900Active2 beds 2 baths1,576 sq. ft.2550 Sam Rayburn Parkway #B-6, Brookeland, TX 75931
MLS# 55958222Listed by: SOUTHEAST TEXAS 1ST REALTY - New
 $12,500Active0.21 Acres
$12,500Active0.21 Acres171 Sassafras, Brookeland, TX 75931
MLS# 260604Listed by: SOUTHEAST TEXAS 1ST REALTY
