827 Duffer Drive, Brookeland, TX 75931
Local realty services provided by:American Real Estate ERA Powered
Listed by: crystal heigley
Office: sam rayburn-toledo bend-east texas real estate group
MLS#:4208980
Source:TX_LAOR
Price summary
- Price:$399,900
- Price per sq. ft.:$128.42
- Monthly HOA dues:$35
About this home
This golf course front 4-bedroom, 3.5-bathroom, 1-story brick home is situated on a spacious .568-acre golf course property. The home itself boast elegance and comfort, featuring two living areas, two dining areas, and a sunroom overlooking the golf course, allowing you to immerse yourself in the tranquil beauty of your surroundings. A cozy wood-burning fireplace adds warmth and ambiance to the living area while the 2nd living area features a wet bar. The 3-car attached garage and large driveway provides ample parking for your vehicles. Step outside onto the expansive outdoor deck and soak up the sun while enjoying rural natural setting. The property is just a short golf cart ride to Rayburn Resort, which boasts a world-class golf course, pro shop, restaurants, pool, pickle ball courts, and a coffee shop. Just 3 miles away, you'll find boat ramps and a marina, perfect for your Lake Sam Rayburn adventures. The Family 9 hole course is currently under renovation.
Contact an agent
Home facts
- Year built:2002
- Listing ID #:4208980
- Added:446 day(s) ago
- Updated:October 15, 2025 at 07:45 AM
Rooms and interior
- Bedrooms:4
- Total bathrooms:4
- Full bathrooms:3
- Half bathrooms:1
- Living area:3,114 sq. ft.
Heating and cooling
- Cooling:Central Electric
- Heating:Electric
Structure and exterior
- Roof:Composition
- Year built:2002
- Building area:3,114 sq. ft.
- Lot area:0.57 Acres
Finances and disclosures
- Price:$399,900
- Price per sq. ft.:$128.42
- Tax amount:$952
New listings near 827 Duffer Drive
- New
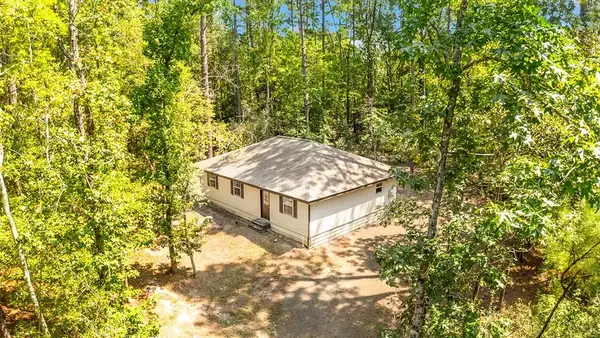 $239,000Active3 beds 2 baths1,200 sq. ft.
$239,000Active3 beds 2 baths1,200 sq. ft.149 Drowsy Lane, Brookeland, TX 75931
MLS# 5107428Listed by: RAYBURN REALTY - New
 $900,000Active4 beds 5 baths2,100 sq. ft.
$900,000Active4 beds 5 baths2,100 sq. ft.147 Brushwood Court, Brookeland, TX 75931
MLS# 97876849Listed by: WHITE HOUSE GLOBAL PROPERTIES - New
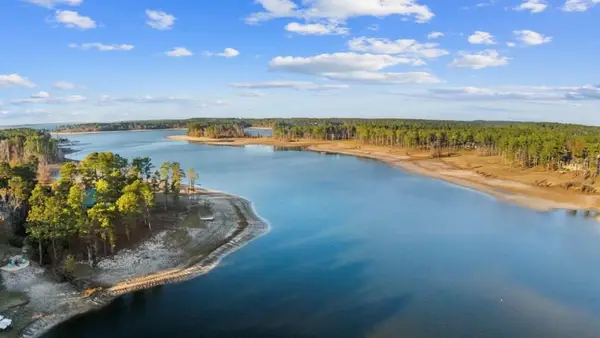 $349,000Active1.26 Acres
$349,000Active1.26 Acres705 Shoreline Drive, Brookeland, TX 75931
MLS# 5107417Listed by: RAYBURN REALTY - New
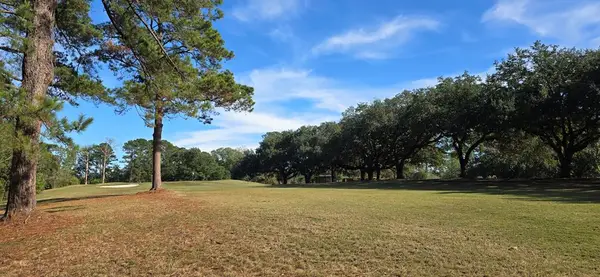 $30,000Active0.38 Acres
$30,000Active0.38 Acres155 Sweetbriar Court, Brookeland, TX 75931
MLS# 5107413Listed by: RAYBURN REALTY - New
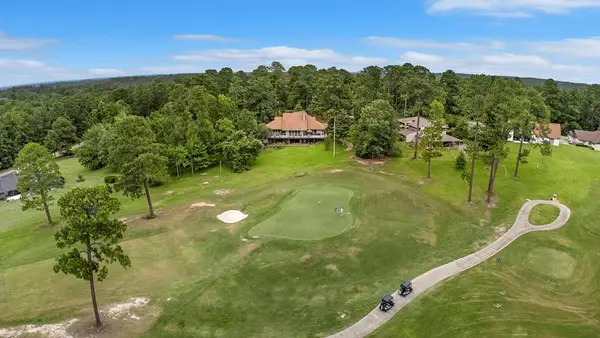 $712,000Active3 beds 4 baths3,610 sq. ft.
$712,000Active3 beds 4 baths3,610 sq. ft.245 Watchhill Road, Brookeland, TX 75931
MLS# 5107402Listed by: RAYBURN REALTY - New
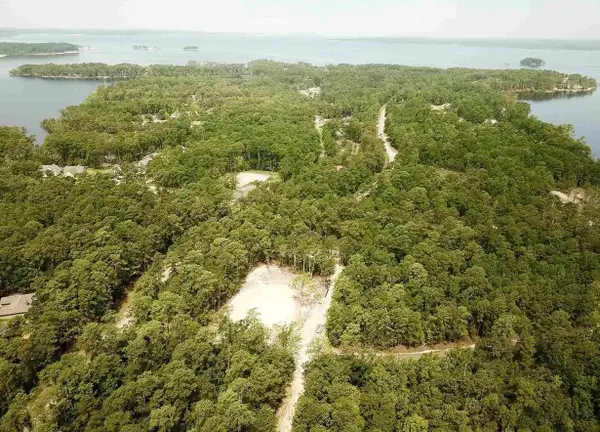 $120,000Active0.89 Acres
$120,000Active0.89 Acres145 Parkside West, Brookeland, TX 75931
MLS# 5107403Listed by: DOUBLE K REALTY, LLC - New
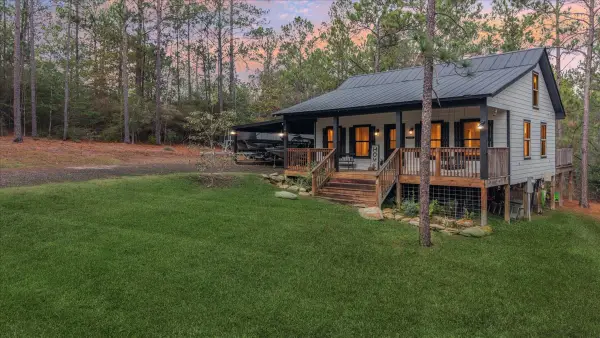 $288,000Active3 beds 2 baths960 sq. ft.
$288,000Active3 beds 2 baths960 sq. ft.119 Sycamore Drive, Brookeland, TX 75931
MLS# 98324454Listed by: SOUTHEAST TEXAS 1ST REALTY - New
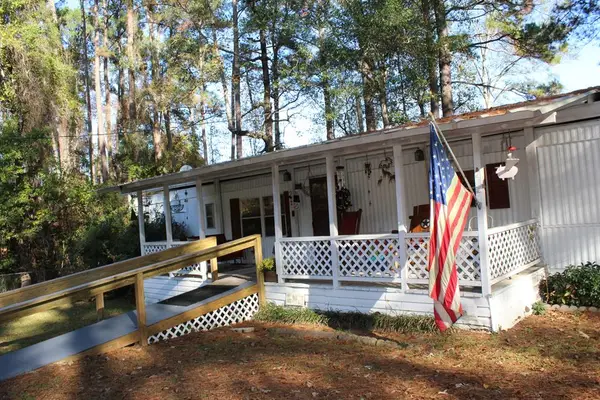 $125,000Active2 beds 2 baths984 sq. ft.
$125,000Active2 beds 2 baths984 sq. ft.356 Lucas Road, Brookeland, TX 75931
MLS# 5107377Listed by: JOURNEY REALTY - New
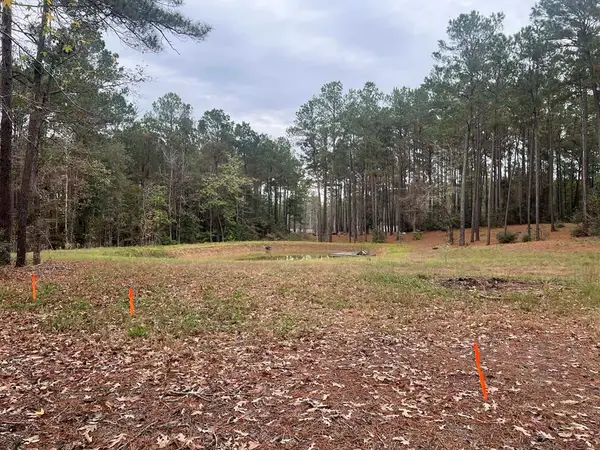 $78,500Active1.15 Acres
$78,500Active1.15 Acres768 County Road 219, Brookeland, TX 75931
MLS# 5107378Listed by: RE/MAX RANCH AND RESIDENTIAL - New
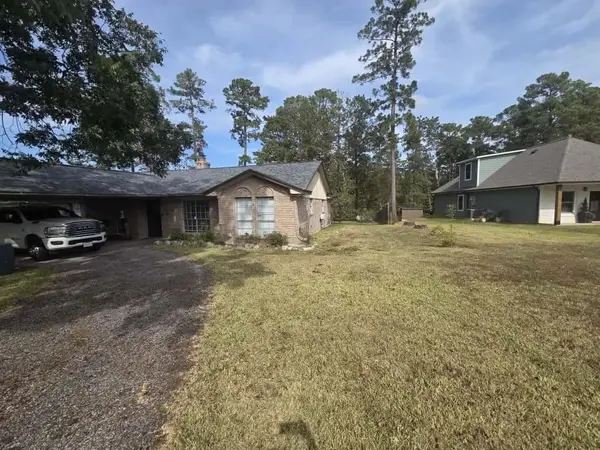 $189,900Active4 beds 3 baths1,927 sq. ft.
$189,900Active4 beds 3 baths1,927 sq. ft.252 Parkside Loop, Brookeland, TX 75931
MLS# 21128812Listed by: HYGGE HOMES AND LAND
