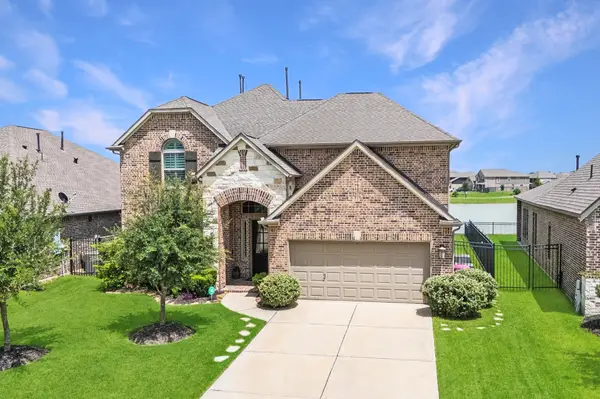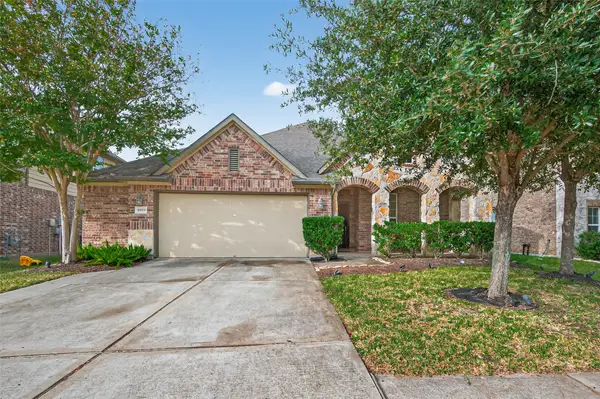2418 Sandhill Crest Lane, Brookshire, TX 77423
Local realty services provided by:American Real Estate ERA Powered
2418 Sandhill Crest Lane,Brookshire, TX 77423
$695,000
- 4 Beds
- 5 Baths
- 4,122 sq. ft.
- Single family
- Active
Listed by: andre quibodeaux
Office: weichert, realtors - the murray group
MLS#:47808434
Source:HARMLS
Price summary
- Price:$695,000
- Price per sq. ft.:$168.61
- Monthly HOA dues:$87.5
About this home
OPPORTUNITY for former MODEL HOME!! Timeless style and modern design combine to make The Wellington lifestyle home plan. Radiant spaces and limitless potential make the open-concept family and dining rooms a decorator’s delight. The gourmet kitchen features a corner walk in pantry and a full-function island. Your covered patio presents a sensational place for calm evenings and weekend cook-outs. Invent the perfect specialty rooms for your family in the sunlit study and open retreat. The Jack-and-Jill bedrooms provide unique personality spaces and walk-in closets while the downstairs suite offers privacy and convenience for overnight guests. Your glamorous Owner’s Retreat features a scenic backyard view, expansive walk-in closet, and a personal-spa bathroom. Enjoy the ultimate
Contact an agent
Home facts
- Year built:2016
- Listing ID #:47808434
- Updated:November 21, 2025 at 07:34 PM
Rooms and interior
- Bedrooms:4
- Total bathrooms:5
- Full bathrooms:3
- Half bathrooms:2
- Living area:4,122 sq. ft.
Heating and cooling
- Cooling:Central Air, Electric
- Heating:Central, Gas
Structure and exterior
- Roof:Composition
- Year built:2016
- Building area:4,122 sq. ft.
- Lot area:0.22 Acres
Schools
- High school:FULSHEAR HIGH SCHOOL
- Middle school:LEAMAN JUNIOR HIGH SCHOOL
- Elementary school:WILLIE MELTON SR ELEMENTARY
Utilities
- Sewer:Public Sewer
Finances and disclosures
- Price:$695,000
- Price per sq. ft.:$168.61
- Tax amount:$19,064 (2024)
New listings near 2418 Sandhill Crest Lane
 $450,000Pending4 beds 4 baths3,122 sq. ft.
$450,000Pending4 beds 4 baths3,122 sq. ft.32647 Turning Springs Drive, Brookshire, TX 77423
MLS# 5224217Listed by: FATHOM REALTY- Open Sat, 1 to 3pmNew
 $330,000Active4 beds 3 baths2,517 sq. ft.
$330,000Active4 beds 3 baths2,517 sq. ft.30057 Willow Walk, Brookshire, TX 77423
MLS# 23656271Listed by: AMBROSI REALTY, INC - Open Sat, 2 to 4pmNew
 $349,100Active4 beds 2 baths2,171 sq. ft.
$349,100Active4 beds 2 baths2,171 sq. ft.9959 Manor Spring Lane, Brookshire, TX 77423
MLS# 87342947Listed by: LEI & ASSOCIATES, LLC - New
 $524,891Active4 beds 4 baths2,782 sq. ft.
$524,891Active4 beds 4 baths2,782 sq. ft.31311 Wildflower Field Court, Brookshire, TX 77423
MLS# 37894564Listed by: WESTIN HOMES - New
 $579,000Active4 beds 4 baths3,871 sq. ft.
$579,000Active4 beds 4 baths3,871 sq. ft.2131 Acadian Way, Brookshire, TX 77423
MLS# 2188305Listed by: WALZEL PROPERTIES - CORPORATE OFFICE - New
 $589,989Active5 beds 4 baths2,850 sq. ft.
$589,989Active5 beds 4 baths2,850 sq. ft.5068 Muske Lane, Brookshire, TX 77423
MLS# 53371615Listed by: TEXAS UNITED REALTY - New
 $489,390Active4 beds 2 baths2,263 sq. ft.
$489,390Active4 beds 2 baths2,263 sq. ft.31226 Firefly Meadow Court, Brookshire, TX 77423
MLS# 25920206Listed by: DINA VERTERAMO - New
 $352,000Active4 beds 3 baths2,421 sq. ft.
$352,000Active4 beds 3 baths2,421 sq. ft.9966 Manor Spring Lane, Brookshire, TX 77423
MLS# 84206180Listed by: ORANGE REAL ESTATE - New
 $418,000Active4 beds 4 baths2,899 sq. ft.
$418,000Active4 beds 4 baths2,899 sq. ft.5462 Grand View Drive, Brookshire, TX 77423
MLS# 30121569Listed by: REALM REAL ESTATE PROFESSIONALS - WEST HOUSTON - New
 $650,000Active3 beds 2 baths2,808 sq. ft.
$650,000Active3 beds 2 baths2,808 sq. ft.4614 Gainsborough Drive, Brookshire, TX 77423
MLS# 20123451Listed by: SOS REALTY
