3057 Plateau Drive, Brookshire, TX 77423
Local realty services provided by:ERA Experts
3057 Plateau Drive,Brookshire, TX 77423
$338,175
- 3 Beds
- 3 Baths
- 2,026 sq. ft.
- Single family
- Active
Listed by: daniel signorelli
Office: the signorelli company
MLS#:28206263
Source:HARMLS
Price summary
- Price:$338,175
- Price per sq. ft.:$166.92
- Monthly HOA dues:$58.33
About this home
The Birch is a thoughtfully designed three-bedroom, two-and-a-half-bathroom home with soaring ceilings that create an open and airy feel throughout the main living spaces. The spacious owner’s retreat provides a private escape for ultimate relaxation. Upstairs, a versatile gameroom creates the ideal space for entertainment, work or play. Designed for modern living, the Birch is a home that fits your lifestyle.
This new home's location within the Bluestem community in Brookshire, TX, provides easy access to local shopping, dining and outdoor activities, making it a smart choice for buyers. Bluestem is more than a place to live, it’s a community designed for connection and quality of life. Planned amenities arriving in 2025 include a playground, pocket parks, pickleball and multi-purpose courts, a covered pavilion, an artificial turf field and walking trails.
Contact an agent
Home facts
- Year built:2025
- Listing ID #:28206263
- Updated:January 07, 2026 at 09:06 PM
Rooms and interior
- Bedrooms:3
- Total bathrooms:3
- Full bathrooms:2
- Half bathrooms:1
- Living area:2,026 sq. ft.
Heating and cooling
- Cooling:Attic Fan, Central Air, Gas, Zoned
- Heating:Central, Gas, Zoned
Structure and exterior
- Roof:Composition
- Year built:2025
- Building area:2,026 sq. ft.
Schools
- High school:ROYAL HIGH SCHOOL
- Middle school:ROYAL JUNIOR HIGH SCHOOL
- Elementary school:ROYAL ELEMENTARY SCHOOL
Utilities
- Sewer:Public Sewer
Finances and disclosures
- Price:$338,175
- Price per sq. ft.:$166.92
New listings near 3057 Plateau Drive
- New
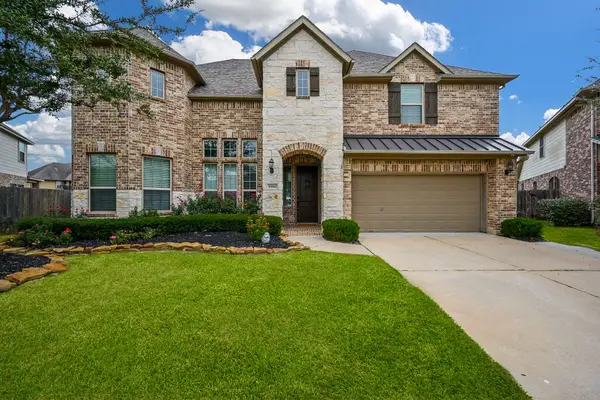 $629,900Active5 beds 5 baths3,936 sq. ft.
$629,900Active5 beds 5 baths3,936 sq. ft.9360 Pappas Drive, Brookshire, TX 77423
MLS# 24769394Listed by: WEICHERT, REALTORS - THE MURRAY GROUP - New
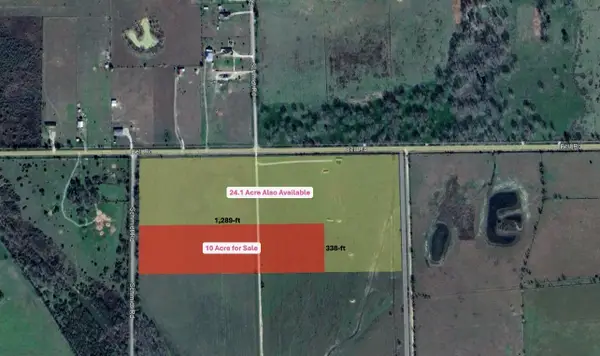 $450,000Active10 Acres
$450,000Active10 Acres0 Bell Road, Brookshire, TX 77423
MLS# 86450132Listed by: WALZEL PROPERTIES - CORPORATE OFFICE - New
 $275,990Active3 beds 2 baths1,876 sq. ft.
$275,990Active3 beds 2 baths1,876 sq. ft.3025 Duskshine Drive, Brookshire, TX 77423
MLS# 34107679Listed by: LENNAR HOMES VILLAGE BUILDERS, LLC - New
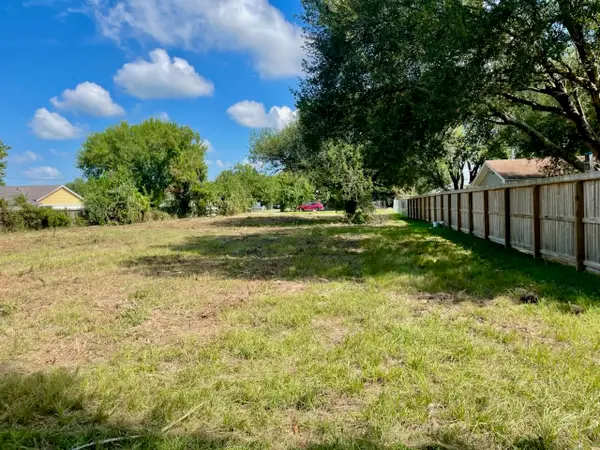 $112,000Active0.49 Acres
$112,000Active0.49 Acres3181 Robin Road, Brookshire, TX 77423
MLS# 69991730Listed by: TEXAS UNITED REALTY - New
 $248,990Active4 beds 2 baths1,776 sq. ft.
$248,990Active4 beds 2 baths1,776 sq. ft.3021 Duskshine Drive, Brookshire, TX 77423
MLS# 51492282Listed by: LENNAR HOMES VILLAGE BUILDERS, LLC - New
 $299,900Active4 beds 3 baths1,785 sq. ft.
$299,900Active4 beds 3 baths1,785 sq. ft.32863 Laureate Drive, Brookshire, TX 77423
MLS# 55432199Listed by: CENTURY COMMUNITIES - New
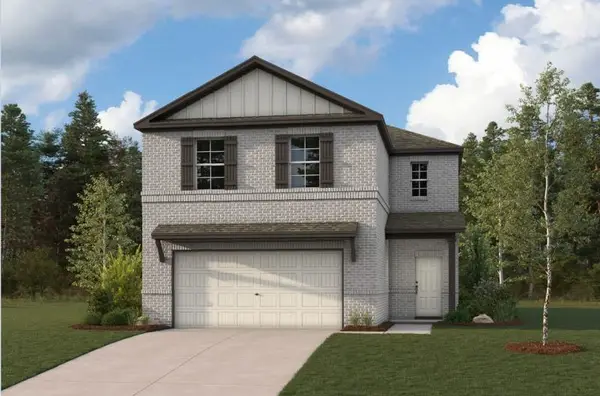 $324,900Active4 beds 3 baths2,260 sq. ft.
$324,900Active4 beds 3 baths2,260 sq. ft.32855 Laureate Drive, Brookshire, TX 77423
MLS# 77049770Listed by: CENTURY COMMUNITIES - New
 $324,900Active4 beds 3 baths2,003 sq. ft.
$324,900Active4 beds 3 baths2,003 sq. ft.32814 Laureate Drive, Brookshire, TX 77423
MLS# 8196430Listed by: CENTURY COMMUNITIES - New
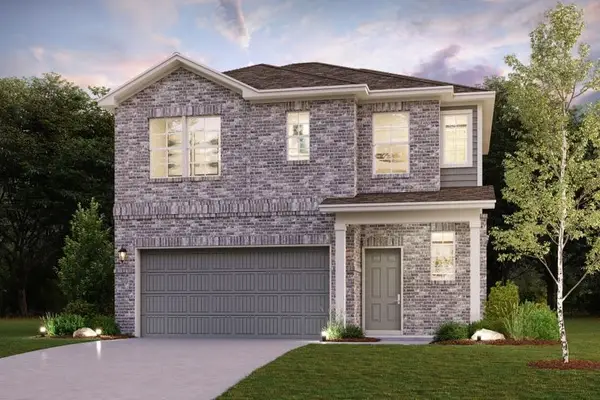 $304,900Active4 beds 3 baths1,785 sq. ft.
$304,900Active4 beds 3 baths1,785 sq. ft.4011 Crowning Court, Brookshire, TX 77423
MLS# 18933852Listed by: CENTURY COMMUNITIES - New
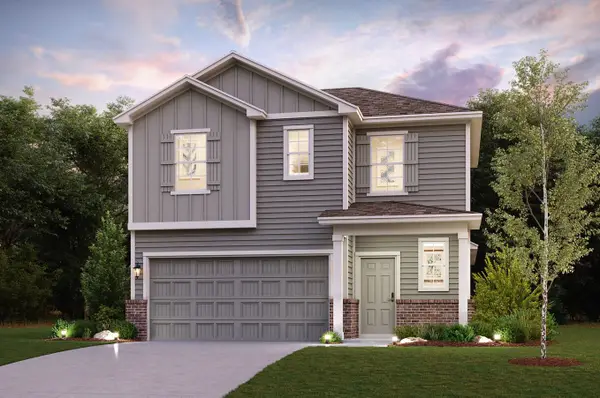 $309,900Active4 beds 3 baths1,785 sq. ft.
$309,900Active4 beds 3 baths1,785 sq. ft.32806 Laureate Drive, Brookshire, TX 77423
MLS# 75427690Listed by: CENTURY COMMUNITIES
