30902 Spring Lily Way, Brookshire, TX 77423
Local realty services provided by:American Real Estate ERA Powered
30902 Spring Lily Way,Brookshire, TX 77423
$639,492
- 5 Beds
- 5 Baths
- 3,800 sq. ft.
- Single family
- Pending
Listed by: tammy fruge
Office: westin homes
MLS#:57464174
Source:HARMLS
Price summary
- Price:$639,492
- Price per sq. ft.:$168.29
- Monthly HOA dues:$93.75
About this home
MOVE IN READY!! Westin Homes NEW Construction (Carter IX, Elevation M) Beautiful two-story corner-lot home featuring 5 bedrooms and 4.5 baths. The first-floor primary suite offers a luxurious retreat with a spacious walk-in closet, while a secondary bedroom with a private bath provides ideal guest accommodations. Enjoy entertaining in the formal dining room and productivity in the private study. The gourmet island kitchen with a bright breakfast area opens to the family room, creating the perfect gathering space. Upstairs, you’ll find a large game room, a cozy media room, and three additional bedrooms. A covered patio and attached 2-car garage complete this impressive home. Located in Jordan Ranch, where small-town charm meets modern living, residents enjoy resort-style amenities including The Hub clubhouse, a relaxing Lazy River, and year-round activities planned by the community’s Director of Fun. Visit the Westin Homes sales office today to discover all Jordan Ranch has to offer!
Contact an agent
Home facts
- Year built:2025
- Listing ID #:57464174
- Updated:December 24, 2025 at 08:12 AM
Rooms and interior
- Bedrooms:5
- Total bathrooms:5
- Full bathrooms:4
- Half bathrooms:1
- Living area:3,800 sq. ft.
Heating and cooling
- Cooling:Attic Fan, Central Air, Electric
- Heating:Central, Gas
Structure and exterior
- Roof:Composition
- Year built:2025
- Building area:3,800 sq. ft.
Schools
- High school:FULSHEAR HIGH SCHOOL
- Middle school:LEAMAN JUNIOR HIGH SCHOOL
- Elementary school:WILLIE MELTON SR ELEMENTARY
Utilities
- Sewer:Public Sewer
Finances and disclosures
- Price:$639,492
- Price per sq. ft.:$168.29
New listings near 30902 Spring Lily Way
- New
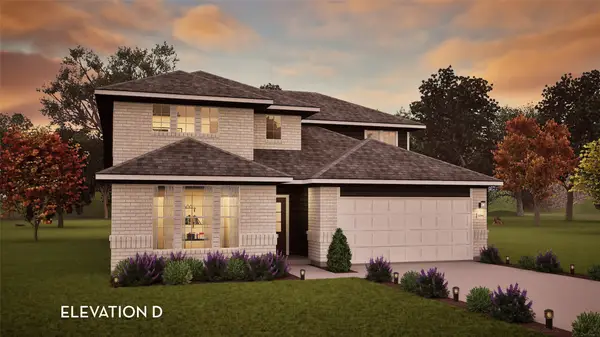 $444,624Active4 beds 3 baths2,575 sq. ft.
$444,624Active4 beds 3 baths2,575 sq. ft.1168 Sunlit Circle, Brookshire, TX 77423
MLS# 38978322Listed by: CASTLEROCK REALTY, LLC - New
 $498,559Active5 beds 4 baths2,809 sq. ft.
$498,559Active5 beds 4 baths2,809 sq. ft.1172 Sunlit Circle, Brookshire, TX 77423
MLS# 36985745Listed by: CASTLEROCK REALTY, LLC - Open Sat, 12 to 3pmNew
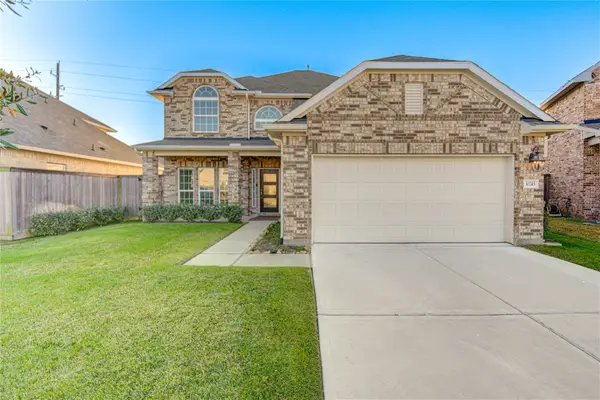 $469,000Active5 beds 3 baths2,624 sq. ft.
$469,000Active5 beds 3 baths2,624 sq. ft.30243 Twisting Springs Drive, Brookshire, TX 77423
MLS# 15513496Listed by: EXP REALTY LLC - New
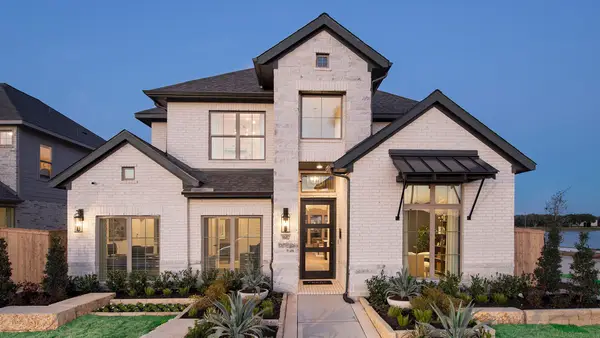 $649,900Active5 beds 4 baths3,023 sq. ft.
$649,900Active5 beds 4 baths3,023 sq. ft.8602 Gleaming Village Way, Richmond, TX 77406
MLS# 48803325Listed by: PERRY HOMES REALTY, LLC - New
 $79,900Active0.24 Acres
$79,900Active0.24 Acres3602 Depot Street, Brookshire, TX 77423
MLS# 17027710Listed by: TEXAS PREMIER REALTY - New
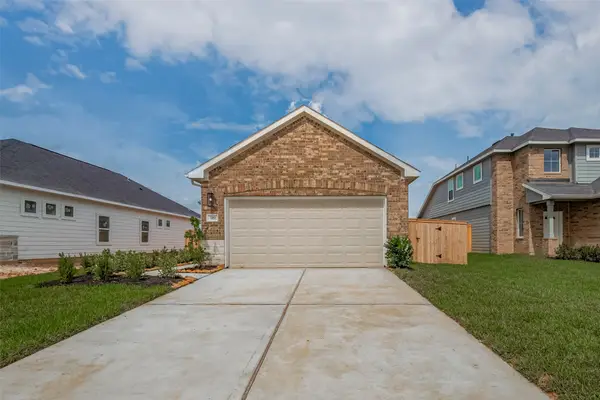 $282,990Active4 beds 2 baths1,616 sq. ft.
$282,990Active4 beds 2 baths1,616 sq. ft.448 Stone Placa, Brookshire, TX 77423
MLS# 75581194Listed by: CB&A, REALTORS - New
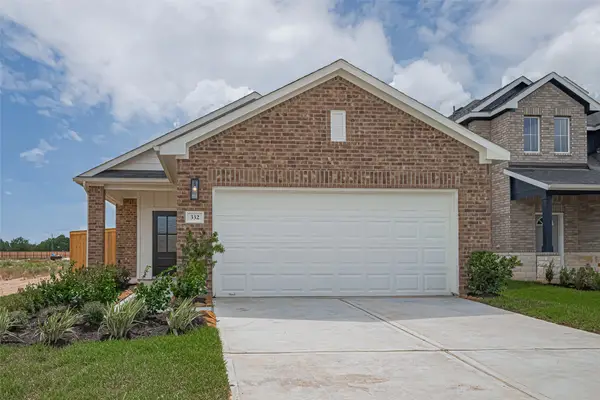 $274,990Active3 beds 3 baths1,505 sq. ft.
$274,990Active3 beds 3 baths1,505 sq. ft.444 Stone Placa, Brookshire, TX 77423
MLS# 77707442Listed by: CB&A, REALTORS - New
 $625,000Active4 beds 3 baths3,600 sq. ft.
$625,000Active4 beds 3 baths3,600 sq. ft.7403 Falcon Drive, Brookshire, TX 77423
MLS# 30448587Listed by: COLDWELL BANKER REALTY - KATY - New
 $4,500,000Active3 beds 3 baths2,446 sq. ft.
$4,500,000Active3 beds 3 baths2,446 sq. ft.6490 Adams Flat Road, Brookshire, TX 77423
MLS# 30469394Listed by: COMPASS RE TEXAS, LLC - WEST HOUSTON - New
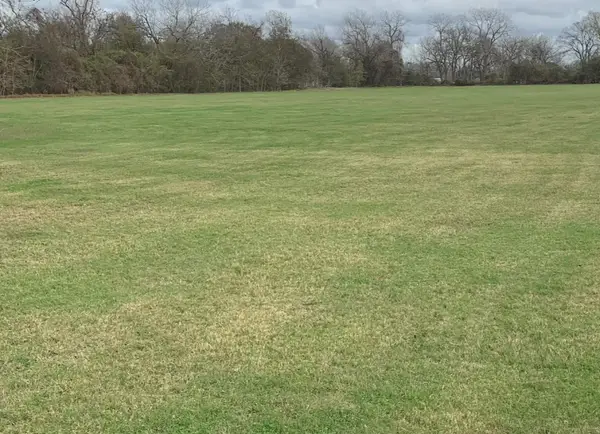 $589,000Active10.09 Acres
$589,000Active10.09 Acres2100 Peach Ridge Road, Brookshire, TX 77423
MLS# 28438654Listed by: CORNELL REAL ESTATE GROUP, LLC
