35401 Pontiac Drive, Brookshire, TX 77423
Local realty services provided by:ERA Experts
35401 Pontiac Drive,Brookshire, TX 77423
$625,000
- 4 Beds
- 4 Baths
- 4,294 sq. ft.
- Single family
- Active
Upcoming open houses
- Sat, Oct 1812:00 pm - 02:00 pm
Listed by:kathy stenson
Office:connect realty.com
MLS#:15097112
Source:HARMLS
Price summary
- Price:$625,000
- Price per sq. ft.:$145.55
- Monthly HOA dues:$4.17
About this home
Experience country living at its finest! Nestled on nearly 2 acres in a peaceful community of acreage properties, this spacious home offers the perfect blend of privacy, comfort, and convenience—just minutes from I-10 Inside, the thoughtful floor plan features a large primary suite downstairs with dual sinks claw tub and separate shower. Upstairs, enjoy a versatile oversized bedroom or game room with en-suite bath, plus two additional bedrooms with a shared full bathroom. Outdoors is a generous patio, mature oak trees, and a huge backyard. The property also includes a 2+ car garage and workshop for hobbies, storage, or projects, plus an additional steel building with roll-up door and concrete floor—perfect for RVs, boats, or equipment. Recent upgrades include: two new A/C units (2019), PEX plumbing, and an aerobic septic system (2016). This home offers the opportunity to create your ideal lifestyle.
Contact an agent
Home facts
- Year built:1974
- Listing ID #:15097112
- Updated:October 13, 2025 at 07:13 PM
Rooms and interior
- Bedrooms:4
- Total bathrooms:4
- Full bathrooms:3
- Half bathrooms:1
- Living area:4,294 sq. ft.
Heating and cooling
- Cooling:Central Air, Electric, Zoned
- Heating:Central, Electric, Zoned
Structure and exterior
- Roof:Composition
- Year built:1974
- Building area:4,294 sq. ft.
- Lot area:1.86 Acres
Schools
- High school:ROYAL HIGH SCHOOL
- Middle school:ROYAL JUNIOR HIGH SCHOOL
- Elementary school:ROYAL ELEMENTARY SCHOOL
Utilities
- Water:Well
- Sewer:Septic Tank
Finances and disclosures
- Price:$625,000
- Price per sq. ft.:$145.55
- Tax amount:$9,355 (2024)
New listings near 35401 Pontiac Drive
- New
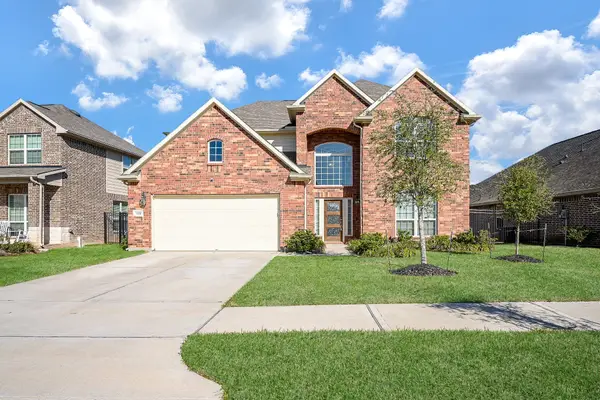 $429,900Active4 beds 4 baths3,847 sq. ft.
$429,900Active4 beds 4 baths3,847 sq. ft.33010 Franklin Brooks Drive, Brookshire, TX 77423
MLS# 48559492Listed by: C.R.REALTY - New
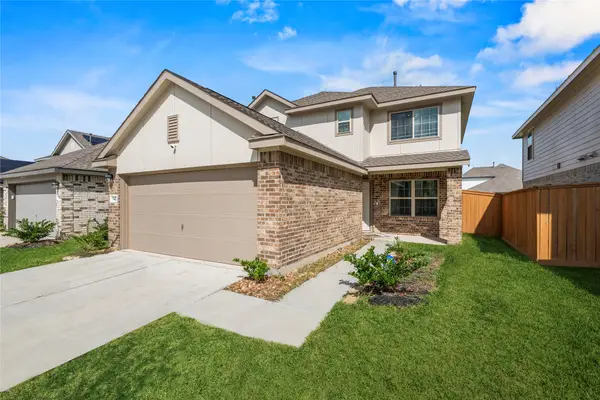 $270,000Active4 beds 3 baths1,797 sq. ft.
$270,000Active4 beds 3 baths1,797 sq. ft.5423 Rosser Ruby Way, Brookshire, TX 77423
MLS# 51413314Listed by: COMPASS RE TEXAS, LLC - WEST HOUSTON - New
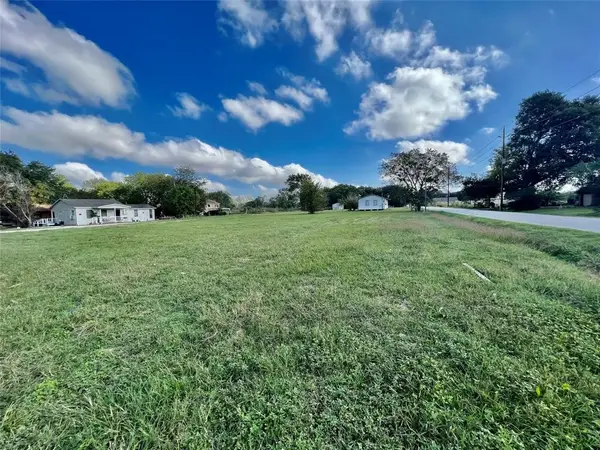 $140,000Active0 Acres
$140,000Active0 Acres4730 11th Street, Brookshire, TX 77423
MLS# 92613106Listed by: 5TH STREAM REALTY - New
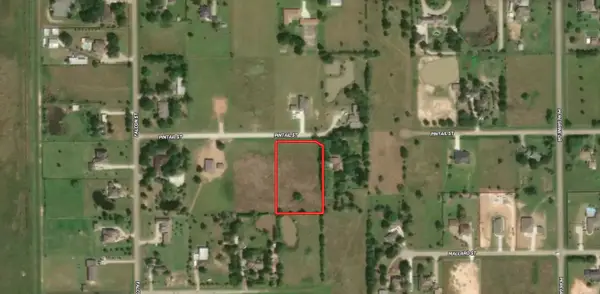 $255,000Active1.88 Acres
$255,000Active1.88 AcresLot 14 Pintail, Brookshire, TX 77423
MLS# 36048380Listed by: GARDNER REALTY - New
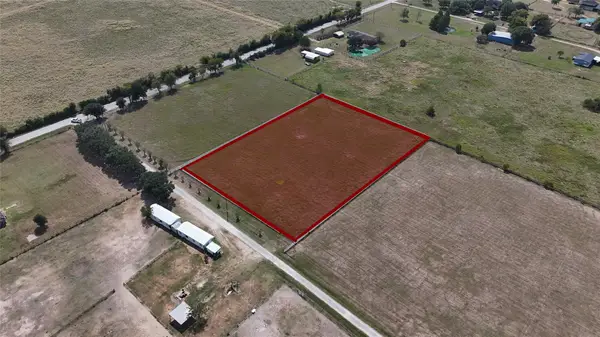 $259,000Active2 Acres
$259,000Active2 Acres7223 Neiman Road, Brookshire, TX 77423
MLS# 27802781Listed by: COMPASS RE TEXAS, LLC - WEST HOUSTON - New
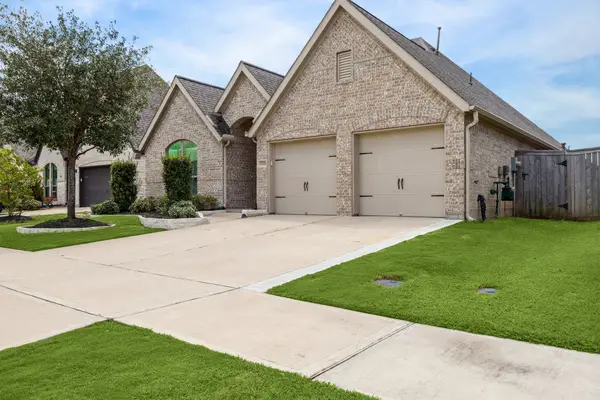 $400,000Active4 beds 3 baths2,308 sq. ft.
$400,000Active4 beds 3 baths2,308 sq. ft.30211 Liatris Bend Ln, Brookshire, TX 77423
MLS# 27959831Listed by: WATKINS REALTY LLC - New
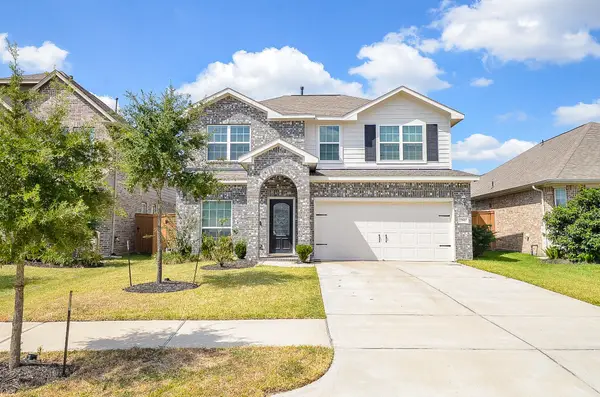 $329,990Active4 beds 3 baths2,273 sq. ft.
$329,990Active4 beds 3 baths2,273 sq. ft.32642 Timber Point Drive, Brookshire, TX 77423
MLS# 77862136Listed by: BIG KAHUNA REALTY - New
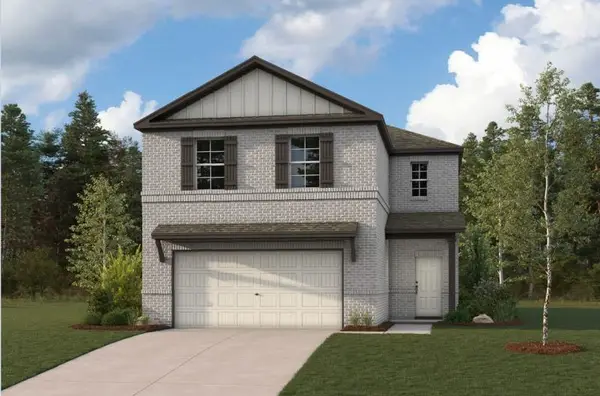 $339,900Active4 beds 3 baths2,260 sq. ft.
$339,900Active4 beds 3 baths2,260 sq. ft.32867 Laureate Drive, Brookshire, TX 77423
MLS# 32378324Listed by: CENTURY COMMUNITIES - New
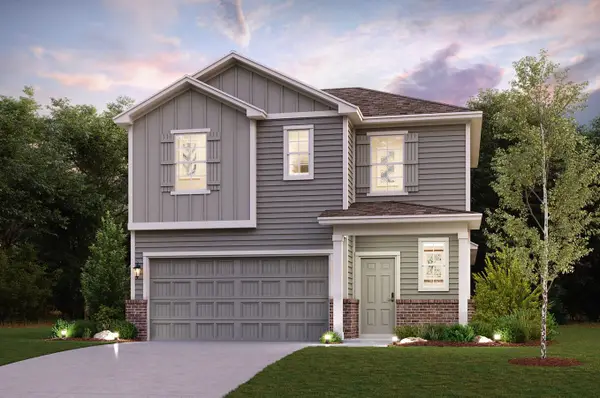 $299,900Active4 beds 3 baths1,785 sq. ft.
$299,900Active4 beds 3 baths1,785 sq. ft.4014 Ancient Honor Drive, Brookshire, TX 77423
MLS# 58097035Listed by: CENTURY COMMUNITIES - New
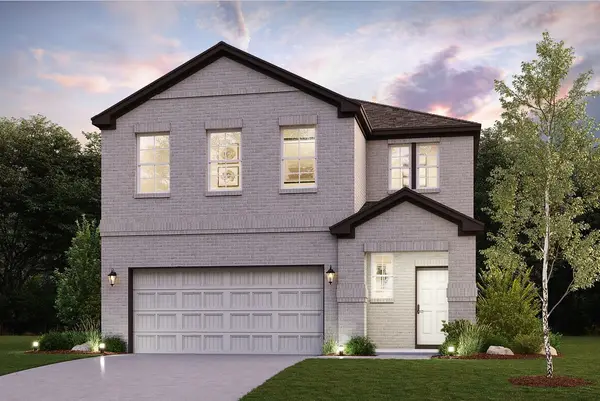 $358,900Active5 beds 3 baths2,439 sq. ft.
$358,900Active5 beds 3 baths2,439 sq. ft.4022 Ancient Honor Drive, Brookshire, TX 77423
MLS# 6562600Listed by: CENTURY COMMUNITIES
