1433 Mcgill Lane, Bryan, TX 77808
Local realty services provided by:ERA Experts
1433 Mcgill Lane,Bryan, TX 77808
$2,499,999
- 4 Beds
- 5 Baths
- 4,235 sq. ft.
- Farm
- Active
Listed by: crystal teinert
Office: martha turner sotheby's international realty - the woodlands
MLS#:78292548
Source:HARMLS
Price summary
- Price:$2,499,999
- Price per sq. ft.:$590.32
About this home
Welcome to River Rock Ranch, a stunning 75.27-acre estate offering luxury, comfort, and serene country setting minutes from Aggieland. The beautifully maintained main house features 3 spacious bedrooms and 3.5 baths, plus an attached apartment with a recently updated kitchen & large bathroom —ideal for guests or multi-generational living. The heart of the home is a grand living room with vaulted ceilings, exposed wooden beams, and a gorgeous rock fireplace that serves as a striking centerpiece. Surrounded by mature trees, the property includes a sparkling pool, a pool house, a workshop, extensive decking, and a custom rock smoker/BBQ area perfect for entertaining. Additional amenities include a barn with tack room, two water wells, a paved driveway, and two scenic ponds. The renovated guest house offers 2 spacious bedrooms and a full kitchen w/ granite countertops & SS appliances. This ranch is ideal for outdoor enthusiasts, horses, & benefits from a wildlife management exemption.
Contact an agent
Home facts
- Year built:1987
- Listing ID #:78292548
- Updated:December 24, 2025 at 12:39 PM
Rooms and interior
- Bedrooms:4
- Total bathrooms:5
- Full bathrooms:4
- Half bathrooms:1
- Living area:4,235 sq. ft.
Heating and cooling
- Cooling:Central Air, Electric
- Heating:Central, Electric
Structure and exterior
- Year built:1987
- Building area:4,235 sq. ft.
- Lot area:75.27 Acres
Schools
- High school:JAMES EARL RUDDER HIGH SCHOOL
- Middle school:STEPHEN F. AUSTIN MIDDLE SCHOOL
- Elementary school:BONHAM ELEMENTARY SCHOOL (BRYAN)
Utilities
- Water:Well
Finances and disclosures
- Price:$2,499,999
- Price per sq. ft.:$590.32
- Tax amount:$14,774 (2024)
New listings near 1433 Mcgill Lane
- New
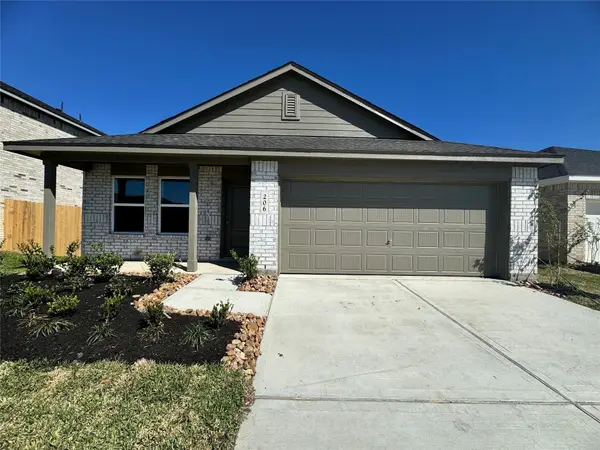 $224,990Active4 beds 2 baths1,716 sq. ft.
$224,990Active4 beds 2 baths1,716 sq. ft.5439 Bear Run, Bryan, TX 77807
MLS# 88405670Listed by: LENNAR HOMES VILLAGE BUILDERS, LLC - New
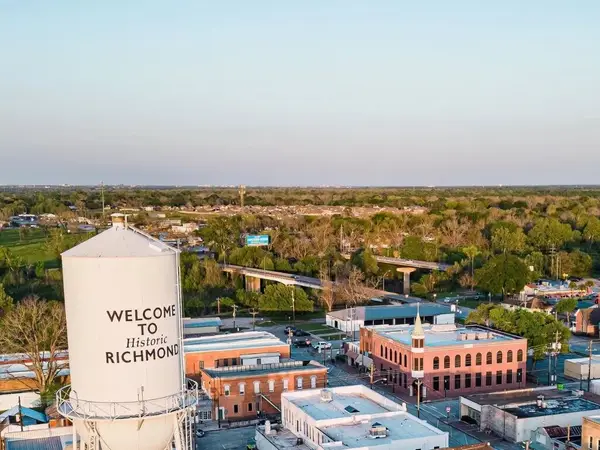 $49,999Active0.32 Acres
$49,999Active0.32 Acres1608 Congo Street, Bryan, TX 77803
MLS# 34196963Listed by: KAREN DAVIS PROPERTIES - New
 $215,000Active3 beds 2 baths1,467 sq. ft.
$215,000Active3 beds 2 baths1,467 sq. ft.3024 Westwood Main Drive, Bryan, TX 77807
MLS# 50466000Listed by: HADRYCH PROPERTIES GROUP - New
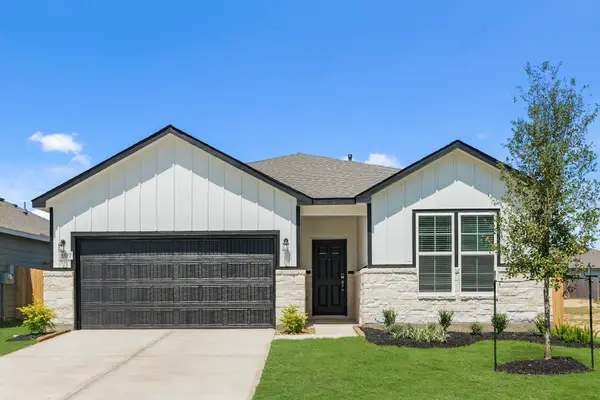 $334,900Active4 beds 3 baths2,012 sq. ft.
$334,900Active4 beds 3 baths2,012 sq. ft.10711 Aston Court, Bryan, TX 77801
MLS# 23465084Listed by: CENTURY COMMUNITIES - New
 $329,900Active4 beds 3 baths2,012 sq. ft.
$329,900Active4 beds 3 baths2,012 sq. ft.4412 Albritton Avenue, Bryan, TX 77801
MLS# 44080634Listed by: CENTURY COMMUNITIES - New
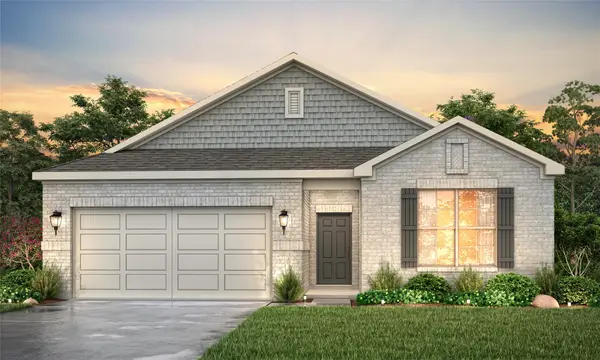 $333,900Active4 beds 3 baths2,012 sq. ft.
$333,900Active4 beds 3 baths2,012 sq. ft.4522 Wisenbaker Way, Bryan, TX 77801
MLS# 50128323Listed by: CENTURY COMMUNITIES - New
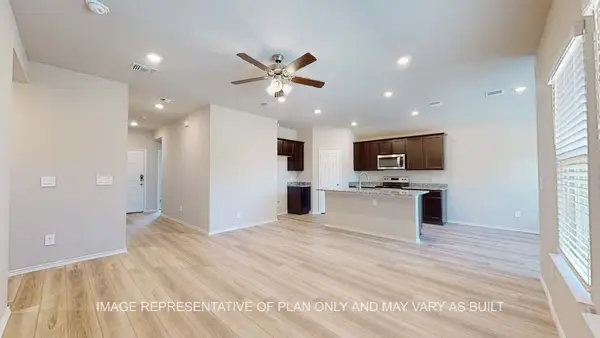 $272,790Active3 beds 2 baths1,415 sq. ft.
$272,790Active3 beds 2 baths1,415 sq. ft.5415 Bear Run, Bryan, TX 77803
MLS# 10534382Listed by: DR HORTON, AMERICA'S BUILDER - New
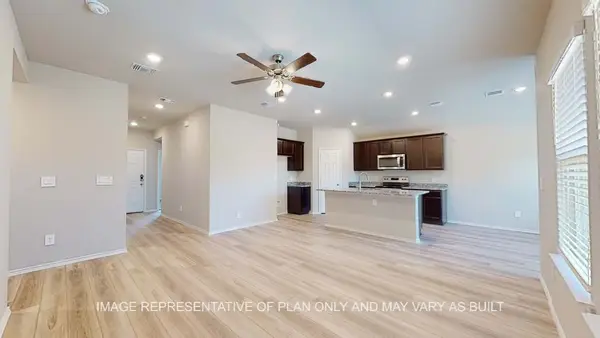 $273,540Active3 beds 2 baths1,415 sq. ft.
$273,540Active3 beds 2 baths1,415 sq. ft.5421 Bear Run, Bryan, TX 77803
MLS# 2684895Listed by: DR HORTON, AMERICA'S BUILDER - New
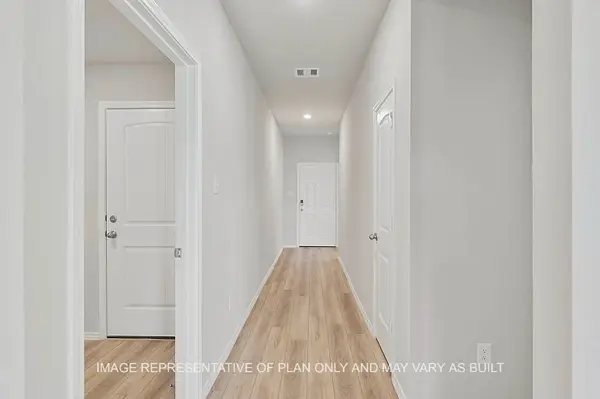 $293,945Active4 beds 2 baths1,665 sq. ft.
$293,945Active4 beds 2 baths1,665 sq. ft.5427 Bear Run, Bryan, TX 77803
MLS# 36018435Listed by: DR HORTON, AMERICA'S BUILDER - New
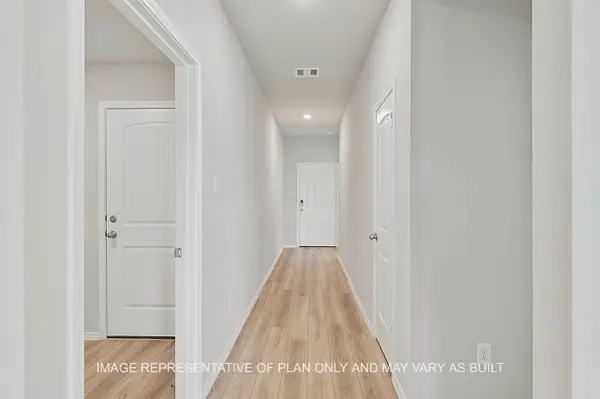 $294,695Active4 beds 2 baths1,665 sq. ft.
$294,695Active4 beds 2 baths1,665 sq. ft.5417 Bear Run, Bryan, TX 77803
MLS# 54389701Listed by: DR HORTON, AMERICA'S BUILDER
