2118 Oakwood Forest Drive, Bryan, TX 77803
Local realty services provided by:American Real Estate ERA Powered
2118 Oakwood Forest Drive,Bryan, TX 77803
$269,000
- 3 Beds
- 3 Baths
- 1,673 sq. ft.
- Single family
- Active
Listed by: rachel anderson
Office: rachel anderson real estate
MLS#:68958234
Source:HARMLS
Price summary
- Price:$269,000
- Price per sq. ft.:$160.79
- Monthly HOA dues:$25
About this home
OAKWOOD FOREST 3 bed, 2 & half bath, two-story at the end of the cul-de-sac & backs up to Bryan Regional Athletic Complex providing nice elbow room yet incredibly convenient to downtown Bryan, major roadways like Hwy 6 & Hwy 21, & Texas A&M. NEW HVAC SYSTEM! The first floor features an open concept layout with a spacious family room, dining area, & central kitchen. From this area, you'll appreciate the generous number of windows providing natural light & full view of the fenced backyard. 2-car garage has direct access to the kitchen for easy grocery unloading. An attactive staircase leads to the upstairs landing, nice space for a reading nook or small office & access to all bedrooms. Generous primary suite has a walk-in closet & ensuite bath with tub & shower. Bedrms 2 & 3 share a hall bath, tub & shower. For added convenience, the laundry room is located upstairs with the bedrooms. FIRE SUPPRESSION SYSTEM adds to your safety. Privacy fenced backyd, covered porch, Yard Sprinkler Sys.
Contact an agent
Home facts
- Year built:2018
- Listing ID #:68958234
- Updated:February 11, 2026 at 02:15 PM
Rooms and interior
- Bedrooms:3
- Total bathrooms:3
- Full bathrooms:2
- Half bathrooms:1
- Living area:1,673 sq. ft.
Heating and cooling
- Cooling:Central Air, Electric
- Heating:Central, Electric
Structure and exterior
- Roof:Composition
- Year built:2018
- Building area:1,673 sq. ft.
- Lot area:0.08 Acres
Schools
- High school:JAMES EARL RUDDER HIGH SCHOOL
- Middle school:STEPHEN F. AUSTIN MIDDLE SCHOOL
- Elementary school:NAVARRO ELEMENTARY SCHOOL (BRYAN)
Utilities
- Sewer:Public Sewer
Finances and disclosures
- Price:$269,000
- Price per sq. ft.:$160.79
- Tax amount:$5,105 (2025)
New listings near 2118 Oakwood Forest Drive
- Open Sun, 11am to 3pmNew
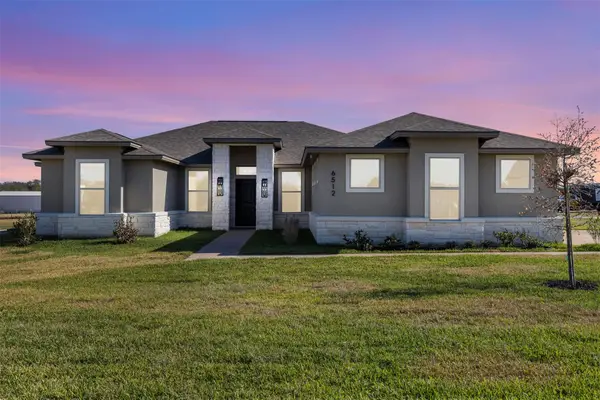 $534,900Active3 beds 3 baths2,148 sq. ft.
$534,900Active3 beds 3 baths2,148 sq. ft.6512 Agave Ct, Bryan, TX 77808
MLS# 1012444Listed by: CENTURY 21 INTEGRA - New
 $378,816Active3 beds 2 baths2,086 sq. ft.
$378,816Active3 beds 2 baths2,086 sq. ft.3045 Peterson Circle, Bryan, TX 77802
MLS# 62710554Listed by: KELLER WILLIAMS REALTY BRAZOS VALLEY OFFICE - New
 Listed by ERA$310,000Active-- beds -- baths3,156 sq. ft.
Listed by ERA$310,000Active-- beds -- baths3,156 sq. ft.2702 Evergreen Cir, Bryan, TX 77801
MLS# 8677957Listed by: ERA EXPERTS - New
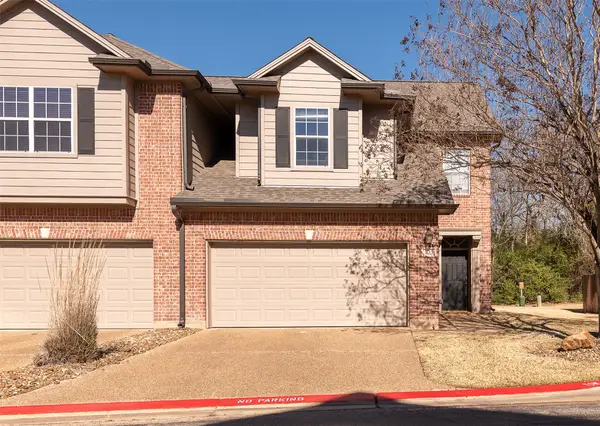 $254,900Active3 beds 4 baths1,590 sq. ft.
$254,900Active3 beds 4 baths1,590 sq. ft.1425 W Villa Maria Road #103, Bryan, TX 77801
MLS# 55633015Listed by: NEXTHOME REALTY SOLUTIONS BCS - New
 $227,990Active5 beds 3 baths1,535 sq. ft.
$227,990Active5 beds 3 baths1,535 sq. ft.4823 George Cunningham Loop, Temple, TX 76502
MLS# 6706654Listed by: MARTI REALTY GROUP - New
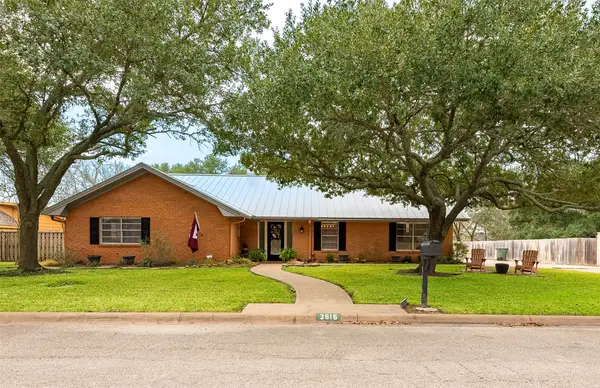 $394,000Active2 beds 2 baths2,261 sq. ft.
$394,000Active2 beds 2 baths2,261 sq. ft.3616 Sweetbriar Drive, Bryan, TX 77802
MLS# 87868395Listed by: NEXTHOME REALTY SOLUTIONS BCS - New
 $330,000Active3 beds 2 baths1,306 sq. ft.
$330,000Active3 beds 2 baths1,306 sq. ft.3165 Charge Lane, Bryan, TX 77808
MLS# 24988640Listed by: MOXIE TEXAS REAL ESTATE - New
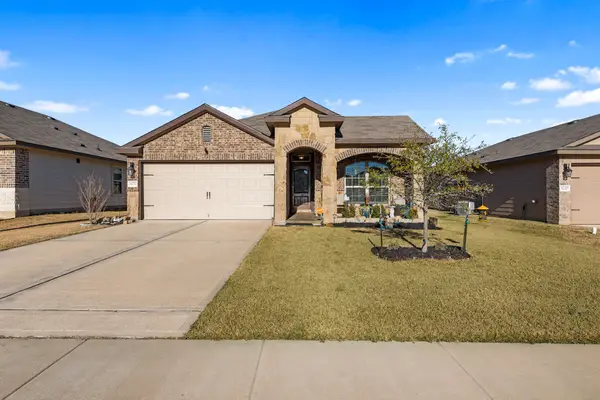 $280,000Active3 beds 2 baths1,605 sq. ft.
$280,000Active3 beds 2 baths1,605 sq. ft.5222 Montague Loop, Bryan, TX 77807
MLS# 49319149Listed by: MOXIE TEXAS REAL ESTATE 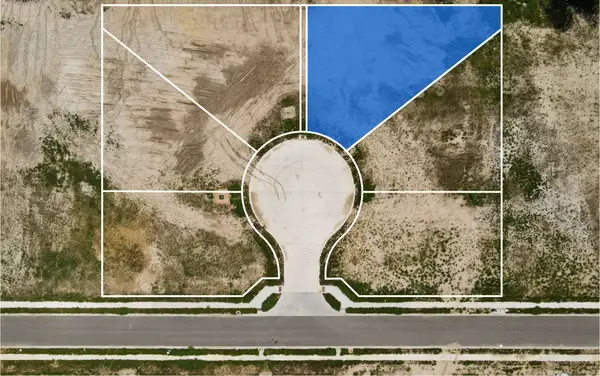 $79,900Active0.24 Acres
$79,900Active0.24 Acres2101 Aleppo Court, Bryan, TX 77807
MLS# 57056832Listed by: RIVERSTONE COMPANIES, LLC $79,900Active0.23 Acres
$79,900Active0.23 Acres2100 Joppi Court, Bryan, TX 77807
MLS# 77037569Listed by: RIVERSTONE COMPANIES, LLC

