2923 Ambrose Drive, Bryan, TX 77808
Local realty services provided by:ERA Experts
2923 Ambrose Drive,Bryan, TX 77808
$480,000
- 3 Beds
- 3 Baths
- 2,746 sq. ft.
- Single family
- Pending
Listed by: sarah chilton
Office: coldwell banker apex, realtors llc.
MLS#:93500658
Source:HARMLS
Price summary
- Price:$480,000
- Price per sq. ft.:$174.8
- Monthly HOA dues:$14.58
About this home
Step inside to find a sophisticated open-concept living space adorned with concrete floors and high-end finishes. All bedrooms are conveniently located on the main level, embracing the convenience of single-story living. The remodeled kitchen is a chef's delight showcasing sleek quartz countertops, and a modern layout perfect for entertaining. Vaulted ceilings add a sense of space and grandeur, while the primary bathroom offers a luxurious escape with a walk-in tile shower and stand-alone soaker tub. Upstairs, a massive bonus room awaits, complete with a full bath and a sizable heated and cooled storage closet, adding functionality to the home. The exterior is equally enchanting, featuring a completely wooded backyard with no back neighbors, promising privacy and tranquility. The covered patio is an ideal spot to unwind, with the sounds of birds chirping and the occasional visit from hummingbirds and deer enhancing the serene atmosphere.
Contact an agent
Home facts
- Year built:2010
- Listing ID #:93500658
- Updated:December 24, 2025 at 08:12 AM
Rooms and interior
- Bedrooms:3
- Total bathrooms:3
- Full bathrooms:3
- Living area:2,746 sq. ft.
Heating and cooling
- Cooling:Central Air, Electric
- Heating:Central, Gas
Structure and exterior
- Year built:2010
- Building area:2,746 sq. ft.
- Lot area:0.25 Acres
Schools
- High school:JAMES EARL RUDDER HIGH SCHOOL
- Middle school:STEPHEN F. AUSTIN MIDDLE SCHOOL
- Elementary school:MITCHELL ELEMENTARY SCHOOL (BRYAN)
Utilities
- Sewer:Public Sewer
Finances and disclosures
- Price:$480,000
- Price per sq. ft.:$174.8
- Tax amount:$7,830 (2024)
New listings near 2923 Ambrose Drive
- New
 $335,000Active3 beds 2 baths1,898 sq. ft.
$335,000Active3 beds 2 baths1,898 sq. ft.1925 Viva Road, Bryan, TX 77807
MLS# 39759564Listed by: COLDWELL BANKER APEX, REALTORS LLC - New
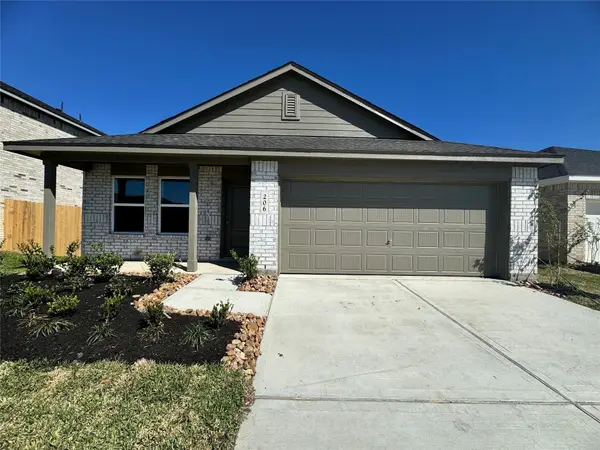 $224,990Active4 beds 2 baths1,716 sq. ft.
$224,990Active4 beds 2 baths1,716 sq. ft.5439 Bear Run, Bryan, TX 77807
MLS# 88405670Listed by: LENNAR HOMES VILLAGE BUILDERS, LLC - New
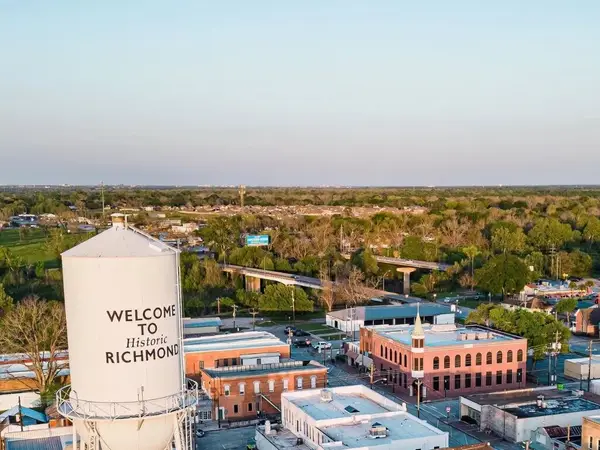 $49,999Active0.32 Acres
$49,999Active0.32 Acres1608 Congo Street, Bryan, TX 77803
MLS# 34196963Listed by: KAREN DAVIS PROPERTIES  $215,000Pending3 beds 2 baths1,467 sq. ft.
$215,000Pending3 beds 2 baths1,467 sq. ft.3024 Westwood Main Drive, Bryan, TX 77807
MLS# 50466000Listed by: HADRYCH PROPERTIES GROUP- New
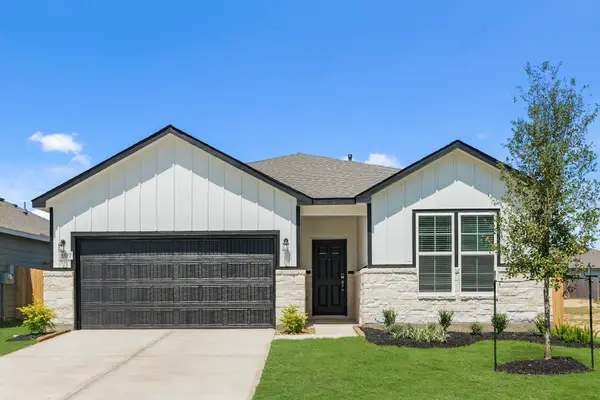 $334,900Active4 beds 3 baths2,012 sq. ft.
$334,900Active4 beds 3 baths2,012 sq. ft.10711 Aston Court, Bryan, TX 77801
MLS# 23465084Listed by: CENTURY COMMUNITIES - New
 $329,900Active4 beds 3 baths2,012 sq. ft.
$329,900Active4 beds 3 baths2,012 sq. ft.4412 Albritton Avenue, Bryan, TX 77801
MLS# 44080634Listed by: CENTURY COMMUNITIES - New
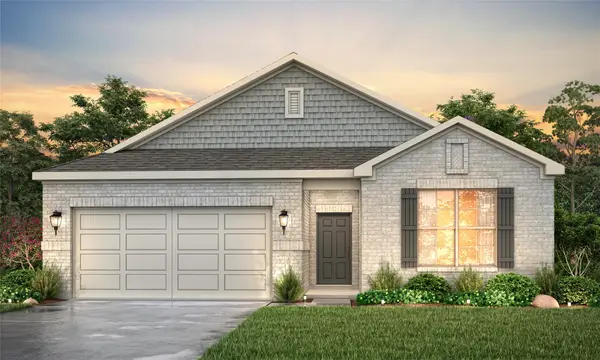 $333,900Active4 beds 3 baths2,012 sq. ft.
$333,900Active4 beds 3 baths2,012 sq. ft.4522 Wisenbaker Way, Bryan, TX 77801
MLS# 50128323Listed by: CENTURY COMMUNITIES 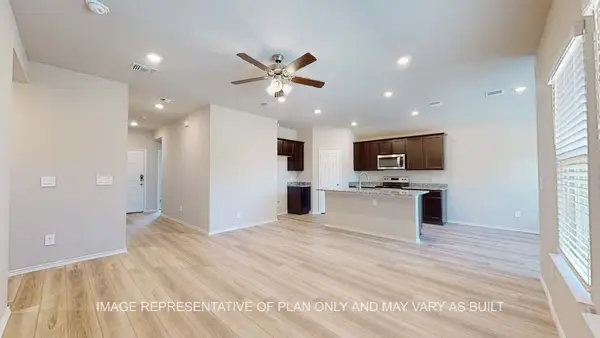 $262,310Active3 beds 2 baths1,415 sq. ft.
$262,310Active3 beds 2 baths1,415 sq. ft.5415 Bear Run, Bryan, TX 77803
MLS# 10534382Listed by: DR HORTON, AMERICA'S BUILDER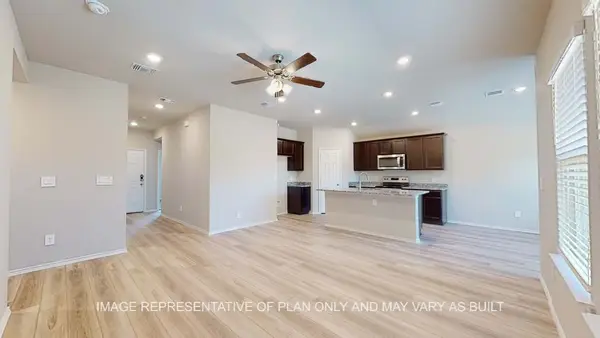 $263,010Active3 beds 2 baths1,415 sq. ft.
$263,010Active3 beds 2 baths1,415 sq. ft.5421 Bear Run, Bryan, TX 77803
MLS# 2684895Listed by: DR HORTON, AMERICA'S BUILDER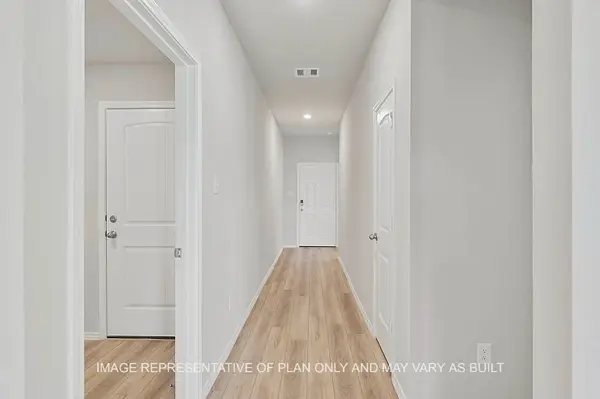 $283,190Active4 beds 2 baths1,665 sq. ft.
$283,190Active4 beds 2 baths1,665 sq. ft.5427 Bear Run, Bryan, TX 77803
MLS# 36018435Listed by: DR HORTON, AMERICA'S BUILDER
