3010 Silverbell Court, Bryan, TX 77807
Local realty services provided by:ERA Experts
3010 Silverbell Court,Bryan, TX 77807
$1,700,000
- 3 Beds
- 4 Baths
- 3,511 sq. ft.
- Single family
- Active
Listed by: betsy segers
Office: coldwell banker apex, realtors llc.
MLS#:89939997
Source:HARMLS
Price summary
- Price:$1,700,000
- Price per sq. ft.:$484.19
- Monthly HOA dues:$81.25
About this home
Every detail—from hand-selected finishes to the thoughtful floor plan and dramatic architecture—has been carefully designed for elevated living. The main living space features 16-foot cathedral ceilings, expansive windows and doors, and is centered around a dramatic floor-to-ceiling stone fireplace. The open-concept gourmet kitchen includes a walk-in butler’s pantry and Thermador appliances: 30” refrigerator and freezer columns and a 48” gas range with griddle. The dining room features a striking stone accent wall and opens up to the courtyard through iron French doors and expansive windows, flooding the space with natural light. A vaulted game room/flex space includes a designer wet bar with both a wine and beverage fridge. The primary suite is a serene retreat that combines warmth and sophistication with its beamed cathedral ceiling. The spa-like primary bath has a walk-in shower, freestanding tub, and oversized closet. Outdoor living includes a full summer kitchen and large patio!
Contact an agent
Home facts
- Year built:2025
- Listing ID #:89939997
- Updated:January 15, 2026 at 12:40 PM
Rooms and interior
- Bedrooms:3
- Total bathrooms:4
- Full bathrooms:3
- Half bathrooms:1
- Living area:3,511 sq. ft.
Heating and cooling
- Cooling:Central Air, Electric
- Heating:Central, Electric
Structure and exterior
- Year built:2025
- Building area:3,511 sq. ft.
- Lot area:0.36 Acres
Schools
- High school:BRYAN HIGH SCHOOL
- Middle school:STEPHEN F. AUSTIN MIDDLE SCHOOL
- Elementary school:MARY BRANCH ELEMENTARY SCHOOL
Utilities
- Sewer:Public Sewer
Finances and disclosures
- Price:$1,700,000
- Price per sq. ft.:$484.19
- Tax amount:$3,104 (2025)
New listings near 3010 Silverbell Court
- New
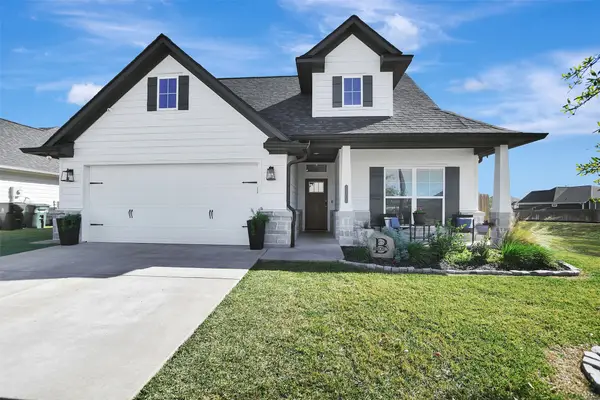 $375,000Active4 beds 2 baths1,817 sq. ft.
$375,000Active4 beds 2 baths1,817 sq. ft.1908 Meridian Court, Bryan, TX 77807
MLS# 41149408Listed by: CB&A, REALTORS - New
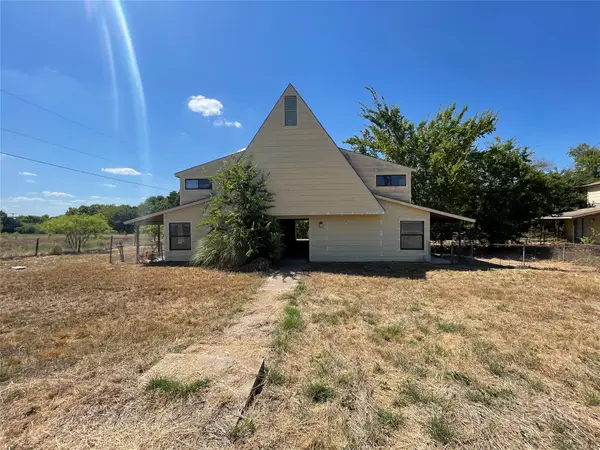 $2,000,000Active-- beds -- baths24,800 sq. ft.
$2,000,000Active-- beds -- baths24,800 sq. ft.5900 Leonard Road, Bryan, TX 77807
MLS# 871715Listed by: WORTH CLARK REALTY - New
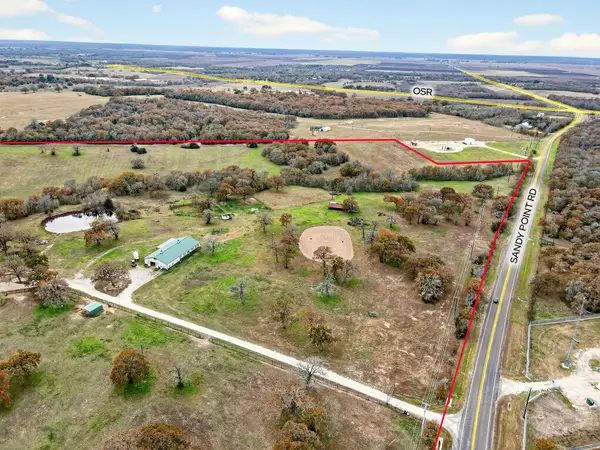 $1,500,000Active-- beds -- baths
$1,500,000Active-- beds -- baths8625 Sandy Point Road, Bryan, TX 77807
MLS# 10896815Listed by: COLDWELL BANKER APEX, REALTORS LLC - Open Sun, 1 to 4pmNew
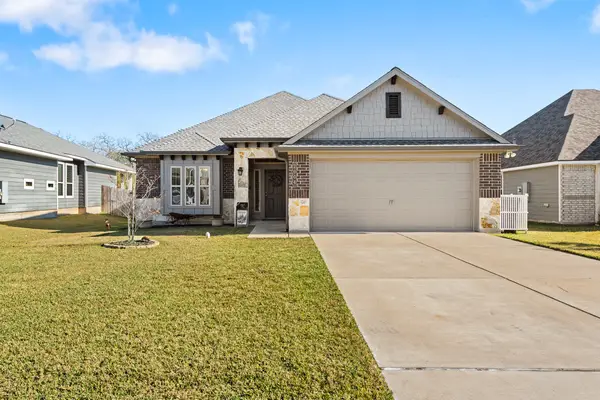 $299,900Active3 beds 2 baths1,654 sq. ft.
$299,900Active3 beds 2 baths1,654 sq. ft.2004 Dumfries Drive, Bryan, TX 77807
MLS# 16965219Listed by: CENTURY 21 INTEGRA UNLOCKED - New
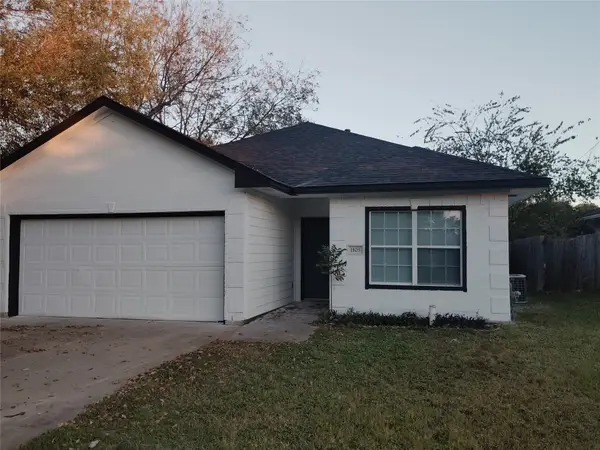 $199,450Active3 beds 2 baths1,317 sq. ft.
$199,450Active3 beds 2 baths1,317 sq. ft.1105 Hall Street, Bryan, TX 77803
MLS# 65462038Listed by: SAVVY WAY REALTY - New
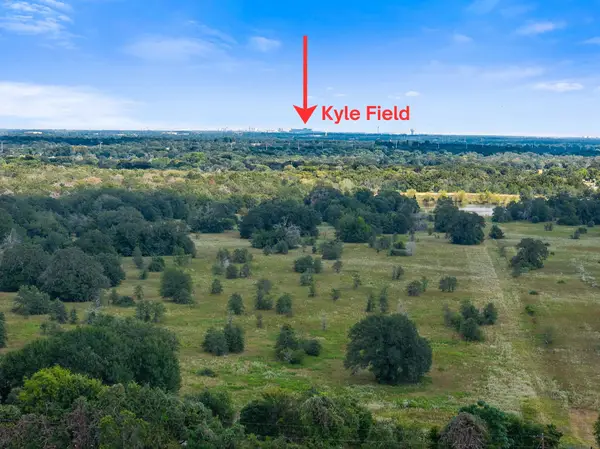 $2,500,000Active100 Acres
$2,500,000Active100 AcresTBD Britten Road, Bryan, TX 77845
MLS# 85103870Listed by: MOXIE TEXAS REAL ESTATE - New
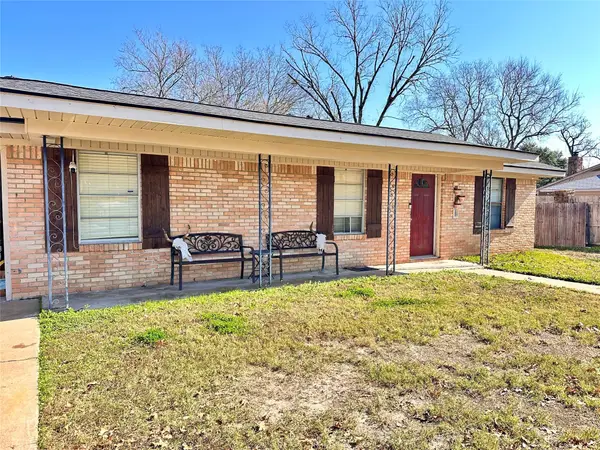 $235,000Active3 beds 2 baths1,466 sq. ft.
$235,000Active3 beds 2 baths1,466 sq. ft.2501 Wayside Drive, Bryan, TX 77802
MLS# 46333802Listed by: CONNECT REALTY.COM - New
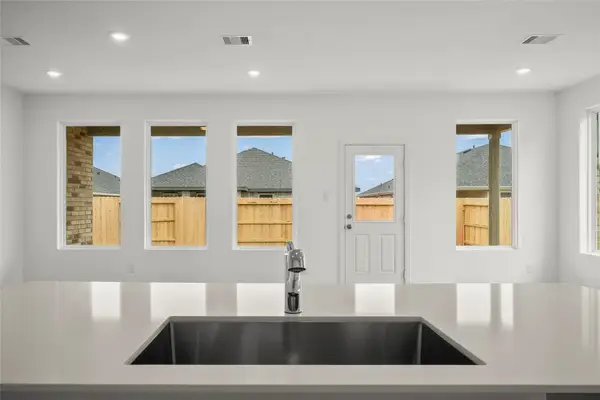 $314,990Active4 beds 2 baths2,157 sq. ft.
$314,990Active4 beds 2 baths2,157 sq. ft.5419 Smith Lake Boulevard, Bryan, TX 77807
MLS# 50320440Listed by: LENNAR HOMES VILLAGE BUILDERS, LLC - New
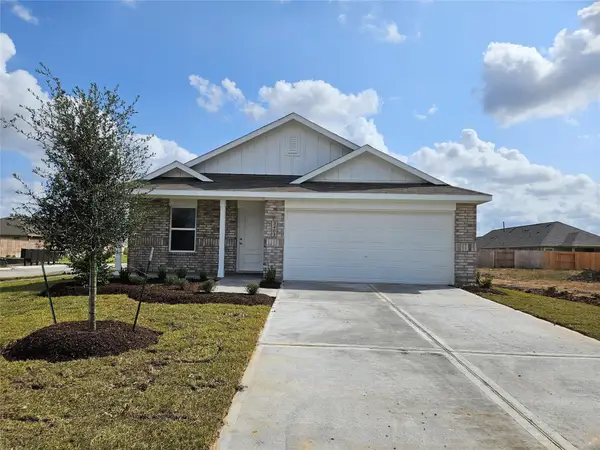 $252,990Active4 beds 2 baths1,676 sq. ft.
$252,990Active4 beds 2 baths1,676 sq. ft.2645 Patschke Place, Bryan, TX 77807
MLS# 3565514Listed by: LENNAR HOMES VILLAGE BUILDERS, LLC - New
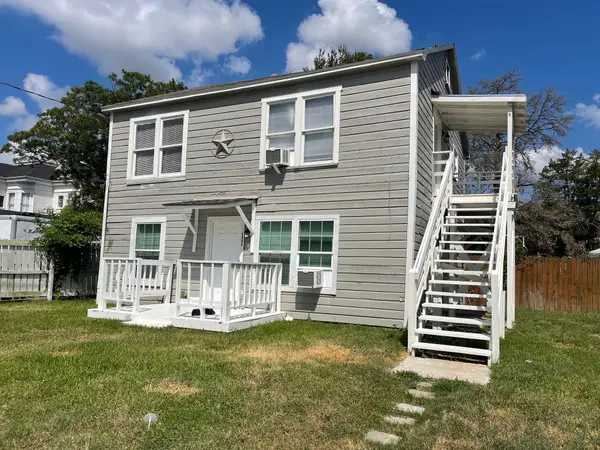 $269,900Active2 beds 1 baths1,456 sq. ft.
$269,900Active2 beds 1 baths1,456 sq. ft.408 Hill Street, Bryan, TX 77803
MLS# 77212266Listed by: KELLER WILLIAMS REALTY BRAZOS VALLEY OFFICE
