3034 Teller Drive, Bryan, TX 77808
Local realty services provided by:American Real Estate ERA Powered



3034 Teller Drive,Bryan, TX 77808
$439,500
- 3 Beds
- 3 Baths
- 2,057 sq. ft.
- Single family
- Active
Listed by:bret richards
Office:real broker, llc.
MLS#:25026234
Source:HARMLS
Price summary
- Price:$439,500
- Price per sq. ft.:$213.66
- Monthly HOA dues:$14.58
About this home
Welcome home to this beautifully built 3 bedroom, 2 ½ home with over 2,057 sq ft for remarkable and spacious living featuring 9ft ceilings and 8 ft doors throughout the 1st floor. The living room highlights an open 13 ½ ft 2-story ceiling with a flip of a switch gas started fireplace, built-in book shelves, and shiplap accent wall. The primary suite stands out with a spa-like bathroom and closet fit for a queen. A half bath located conveniently downstairs makes everyone feels at home. The high end kitchen has a large working island, tons of cabinets, a gas range, and large walk in pantry. The second floor offers 2 additional bedrooms and a large double sink bathroom with a tub/shower combo. There is an additional 262 sq ft of “ready to build out” bonus space that could be used as is for storage or could be finished out for an office, playroom, or extra bedroom with bathroom. The oversized garage will fit your automobiles with extra space for the fridge and deep freezer.
Contact an agent
Home facts
- Year built:2025
- Listing Id #:25026234
- Updated:August 18, 2025 at 11:38 AM
Rooms and interior
- Bedrooms:3
- Total bathrooms:3
- Full bathrooms:2
- Half bathrooms:1
- Living area:2,057 sq. ft.
Heating and cooling
- Cooling:Central Air, Gas
- Heating:Central, Electric
Structure and exterior
- Roof:Composition
- Year built:2025
- Building area:2,057 sq. ft.
- Lot area:0.18 Acres
Schools
- High school:JAMES EARL RUDDER HIGH SCHOOL
- Middle school:STEPHEN F. AUSTIN MIDDLE SCHOOL
- Elementary school:MITCHELL ELEMENTARY SCHOOL (BRYAN)
Finances and disclosures
- Price:$439,500
- Price per sq. ft.:$213.66
- Tax amount:$1,184 (2024)
New listings near 3034 Teller Drive
- New
 $39,999Active0.25 Acres
$39,999Active0.25 Acres1910 Tabor Road, Bryan, TX 77803
MLS# 21035605Listed by: NNN ADVISOR, LLC - New
 $385,000Active4 beds 2 baths3,065 sq. ft.
$385,000Active4 beds 2 baths3,065 sq. ft.3808 Courtney Circle, Bryan, TX 77802
MLS# 52415909Listed by: RE/MAX CINCO RANCH - New
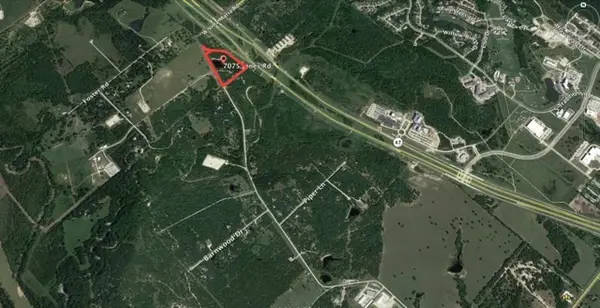 $3,000,000Active3 beds 2 baths1,483 sq. ft.
$3,000,000Active3 beds 2 baths1,483 sq. ft.7075 Jones Road, Bryan, TX 77807
MLS# 48281832Listed by: RIO VALLEY REALTY INC. - New
 $390,000Active4 beds 3 baths2,308 sq. ft.
$390,000Active4 beds 3 baths2,308 sq. ft.3614 Oak Ridge Drive Drive, Bryan, TX 77802
MLS# 66379517Listed by: EXP REALTY LLC - New
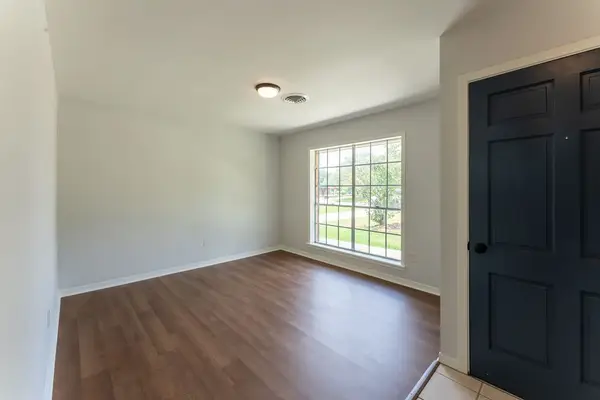 $285,000Active3 beds 2 baths1,612 sq. ft.
$285,000Active3 beds 2 baths1,612 sq. ft.1102 Lamar Drive, Bryan, TX 77802
MLS# 3253190Listed by: CENTURY 21 INTEGRA UNLOCKED - New
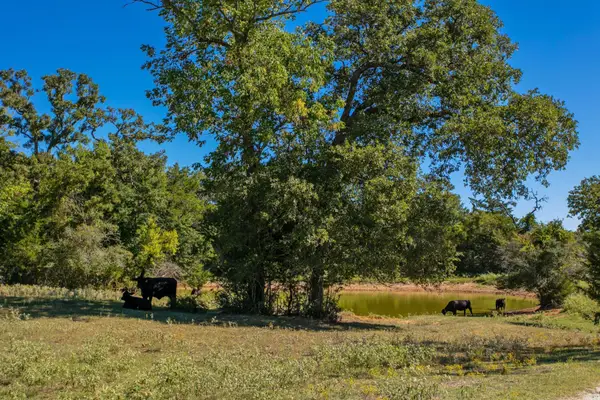 $3,000,000Active-- beds -- baths
$3,000,000Active-- beds -- baths11041 Jackrabbit Lane, Bryan, TX 77808
MLS# 80407273Listed by: RIVERSTONE COMPANIES, LLC - New
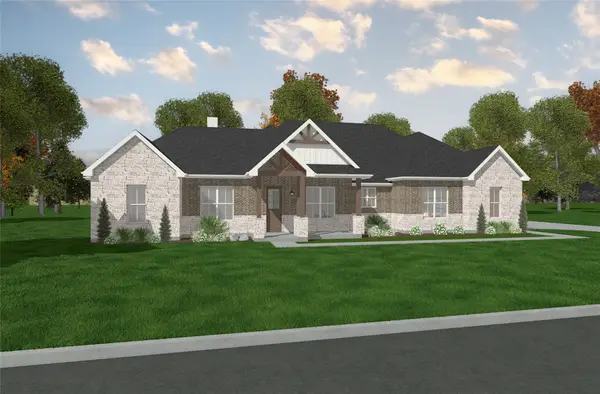 $799,999Active4 beds 4 baths2,825 sq. ft.
$799,999Active4 beds 4 baths2,825 sq. ft.5680 Mill Water Court, Bryan, TX 77808
MLS# 78856935Listed by: SOUTHERN DISTRICT SOTHEBY'S INTERNATIONAL REALTY - New
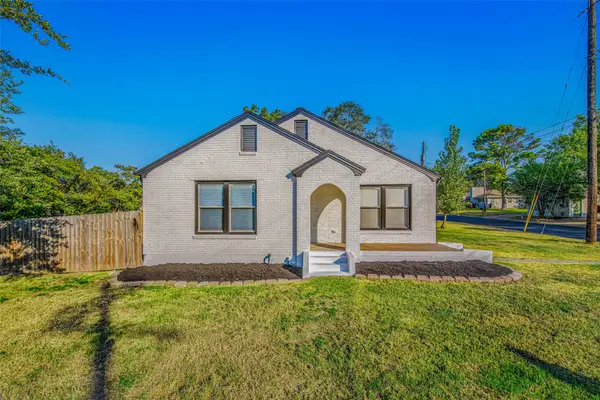 $275,000Active3 beds 1 baths1,510 sq. ft.
$275,000Active3 beds 1 baths1,510 sq. ft.201 N Coulter Drive, Bryan, TX 77803
MLS# 61402473Listed by: CENTURY 21 INTEGRA - New
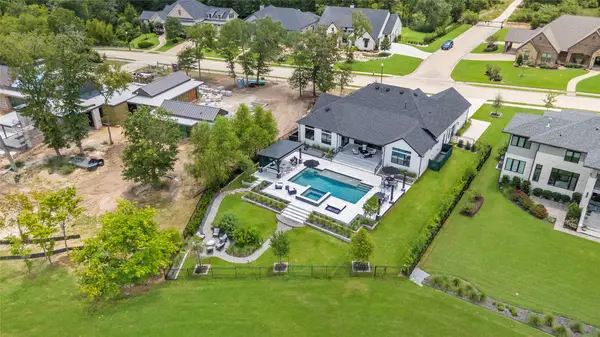 $1,495,000Active4 beds 3 baths3,372 sq. ft.
$1,495,000Active4 beds 3 baths3,372 sq. ft.3444 Mahogany Drive, Bryan, TX 77807
MLS# 3631029Listed by: COLDWELL BANKER APEX, REALTORS LLC - New
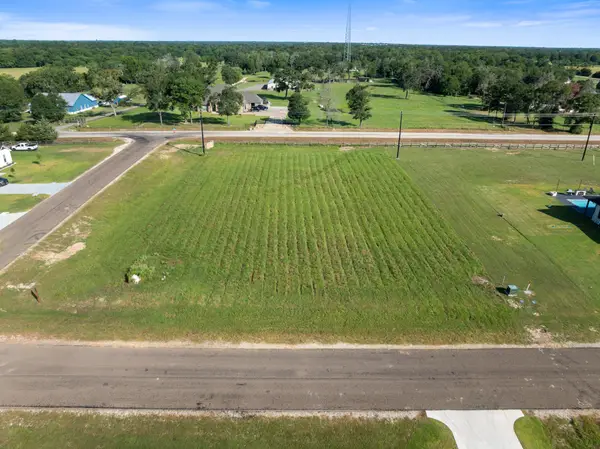 $95,000Active1.12 Acres
$95,000Active1.12 Acres7801 Mathis Creek Drive, Bryan, TX 77808
MLS# 21708634Listed by: SOUTHERN DISTRICT SOTHEBY'S INTERNATIONAL REALTY
