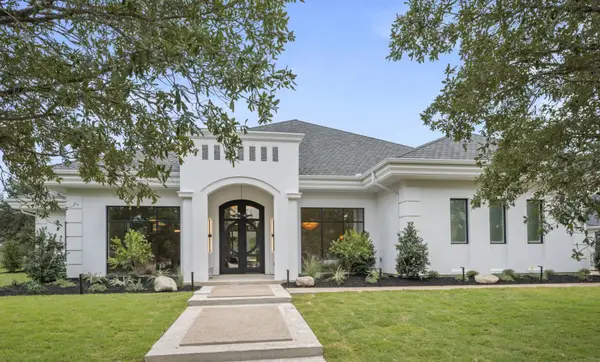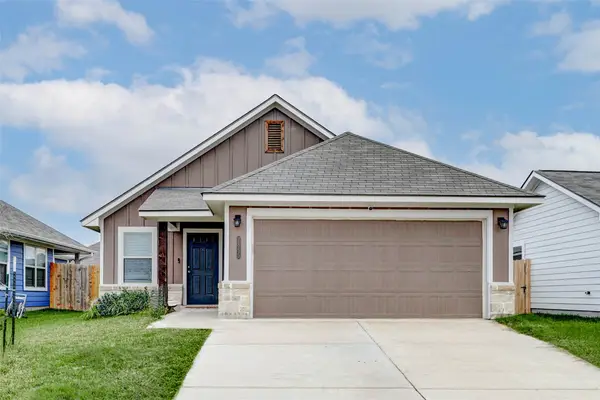3213 Pinyon Creek Drive, Bryan, TX 77807
Local realty services provided by:American Real Estate ERA Powered
3213 Pinyon Creek Drive,Bryan, TX 77807
$930,000
- 4 Beds
- 4 Baths
- 2,764 sq. ft.
- Single family
- Active
Listed by: geoffrey myers
Office: greenprint real estate group
MLS#:93652479
Source:HARMLS
Price summary
- Price:$930,000
- Price per sq. ft.:$336.47
- Monthly HOA dues:$81.25
About this home
Welcome to this beautifully appointed 4-bedroom, 3.5-bath home, perfectly situated on a spacious 0.31-acre lot. Additional highlights include a 2-car garage plus a dedicated golf cart garage. Enter the front door through a peaceful courtyard oasis featuring a cozy fireplace and a serene water fountain. Thoughtfully designed with an open-concept, split floor plan. One of the bedrooms serves as a private guest suite with its own separate entrance, ideal for friends and family. Step inside to find rich wood flooring throughout, with elegant tile in the bathrooms, and granite countertops enhancing the kitchen. The seamless flow of the open concept living area is perfect for everyday living and entertaining alike. Outdoors, the home truly shines! The backyard is an entertainer’s dream, complete with a ThermoSpa pool, a custom outdoor kitchen, a built-in sound system, and multiple TVs for game days or movie nights. A dense canopy of trees provides ample privacy from backyard neighbors.
Contact an agent
Home facts
- Year built:2013
- Listing ID #:93652479
- Updated:December 11, 2025 at 12:42 PM
Rooms and interior
- Bedrooms:4
- Total bathrooms:4
- Full bathrooms:3
- Half bathrooms:1
- Living area:2,764 sq. ft.
Heating and cooling
- Cooling:Central Air, Electric
- Heating:Central, Gas
Structure and exterior
- Year built:2013
- Building area:2,764 sq. ft.
- Lot area:0.31 Acres
Schools
- High school:BRYAN HIGH SCHOOL
- Middle school:STEPHEN F. AUSTIN MIDDLE SCHOOL
- Elementary school:MARY BRANCH ELEMENTARY SCHOOL
Utilities
- Sewer:Public Sewer
Finances and disclosures
- Price:$930,000
- Price per sq. ft.:$336.47
- Tax amount:$15,105 (2025)
New listings near 3213 Pinyon Creek Drive
- New
 $940,000Active4 beds 4 baths3,774 sq. ft.
$940,000Active4 beds 4 baths3,774 sq. ft.7532 Marys Way, Bryan, TX 77808
MLS# 21129112Listed by: LEAGUE REAL ESTATE - New
 $425,000Active8 beds 8 baths4,128 sq. ft.
$425,000Active8 beds 8 baths4,128 sq. ft.3202 Cougar Trail Trail, Bryan, TX 77807
MLS# 16513272Listed by: INHABIT REAL ESTATE GROUP - New
 $3,295,000Active4 beds 5 baths5,485 sq. ft.
$3,295,000Active4 beds 5 baths5,485 sq. ft.4212 Tuscany Court, Bryan, TX 77802
MLS# 95382074Listed by: INHABIT REAL ESTATE GROUP - New
 $239,000Active3 beds 2 baths1,020 sq. ft.
$239,000Active3 beds 2 baths1,020 sq. ft.2855 Messenger Way, Bryan, TX 77803
MLS# 5090704Listed by: CENTRAL METRO REALTY - New
 $239,490Active4 beds 2 baths1,859 sq. ft.
$239,490Active4 beds 2 baths1,859 sq. ft.5434 Bear Run, Bryan, TX 77807
MLS# 8552684Listed by: LENNAR HOMES VILLAGE BUILDERS, LLC - New
 $198,990Active3 beds 2 baths1,269 sq. ft.
$198,990Active3 beds 2 baths1,269 sq. ft.2634 Patschke Place, Bryan, TX 77803
MLS# 86315314Listed by: LENNAR HOMES VILLAGE BUILDERS, LLC - New
 $310,000Active3 beds 2 baths1,627 sq. ft.
$310,000Active3 beds 2 baths1,627 sq. ft.11577 Coleman Street, Bryan, TX 77808
MLS# 71666272Listed by: KELLER WILLIAMS REALTY BRAZOS VALLEY OFFICE - Open Sat, 11am to 2pmNew
 $350,000Active4 beds 2 baths1,876 sq. ft.
$350,000Active4 beds 2 baths1,876 sq. ft.2303 N Pioneer Trail, Bryan, TX 77808
MLS# 12326929Listed by: RE/MAX PLATINUM - New
 $350,000Active2 beds 2 baths2,234 sq. ft.
$350,000Active2 beds 2 baths2,234 sq. ft.2107 Elmwood Drive, Bryan, TX 77802
MLS# 76257503Listed by: CENTURY 21 INTEGRA - New
 $224,900Active2 beds 1 baths962 sq. ft.
$224,900Active2 beds 1 baths962 sq. ft.1015 E 27th Street, Bryan, TX 77803
MLS# 39364237Listed by: COLDWELL BANKER APEX, REALTORS LLC
