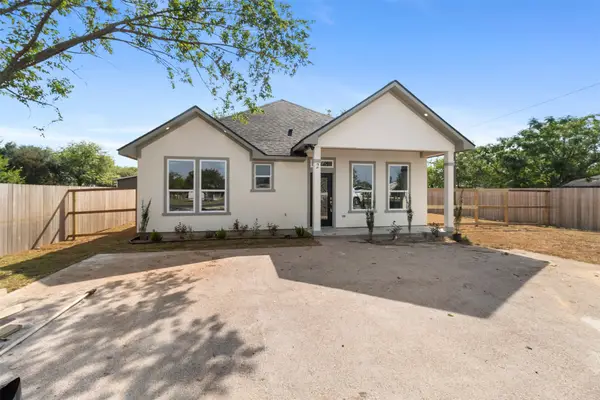3509 Oak Hill Drive, Bryan, TX 77802
Local realty services provided by:American Real Estate ERA Powered
3509 Oak Hill Drive,Bryan, TX 77802
$275,000
- 3 Beds
- 2 Baths
- 1,556 sq. ft.
- Single family
- Active
Listed by:kristi fox-satsky
Office:century 21 integra unlocked
MLS#:2356833
Source:HARMLS
Price summary
- Price:$275,000
- Price per sq. ft.:$176.74
About this home
Discover the charm of living in The Oaks neighborhood, situated between Bryan and College Station with convenient access to everything both cities have to offer! As you step inside, you'll be welcomed by the character of arched entryways and a spacious living room with soaring ceilings, exposed cedar beams, motion-sensor lighting, and a cozy gas fireplace—all while enjoying an incredible view of the backyard. The expanded dining room flows seamlessly into the kitchen, which boasts granite countertops, a cooktop, built-in oven, microwave, skylight, and more cabinetry than you'll know what to do with! 3 generously sized bedrooms provide plenty of space, while the primary suite features a sliding door to the deck, two walk-in closets, and dual sinks. Outside, this home shines with curb appeal. Garden enthusiasts will love the large backyard filled with plants and trees, while the covered deck with built-in seating, is the perfect spot to sip your morning coffee or host weekend BBQs with family and friends. The location is hard to beat—just down the street from Johnson Elementary, around the corner from Bryan High School, 5 minutes to Blinn College, and less than 10 minutes to Texas A&M University. With character throughout, plus a brand-new roof in 2025 and an oversized garage with a laundry area, sink, storage closet, workbench, built-in shelving, and no HOA, this home is truly a must-see. Call TODAY to schedule your private showing!
Contact an agent
Home facts
- Year built:1972
- Listing ID #:2356833
- Updated:October 04, 2025 at 10:11 PM
Rooms and interior
- Bedrooms:3
- Total bathrooms:2
- Full bathrooms:2
- Living area:1,556 sq. ft.
Heating and cooling
- Cooling:Central Air, Electric
- Heating:Central, Gas
Structure and exterior
- Roof:Composition
- Year built:1972
- Building area:1,556 sq. ft.
- Lot area:0.22 Acres
Schools
- High school:BRYAN HIGH SCHOOL
- Middle school:STEPHEN F. AUSTIN MIDDLE SCHOOL
- Elementary school:JOHNSON ELEMENTARY SCHOOL (BRYAN)
Utilities
- Sewer:Public Sewer
Finances and disclosures
- Price:$275,000
- Price per sq. ft.:$176.74
- Tax amount:$5,234 (2025)
New listings near 3509 Oak Hill Drive
- New
 $355,000Active3 beds 2 baths1,895 sq. ft.
$355,000Active3 beds 2 baths1,895 sq. ft.1926 Viva Road, Bryan, TX 77807
MLS# 96018651Listed by: JLA REALTY - New
 $329,000Active3 beds 3 baths1,716 sq. ft.
$329,000Active3 beds 3 baths1,716 sq. ft.2805 Clarks Lane, Bryan, TX 77808
MLS# 5179986Listed by: EXP REALTY LLC - New
 $275,000Active3 beds 2 baths1,484 sq. ft.
$275,000Active3 beds 2 baths1,484 sq. ft.3908 Sierra Court, Bryan, TX 77802
MLS# 31693723Listed by: EXP REALTY LLC - New
 $349,900Active4 beds 3 baths1,908 sq. ft.
$349,900Active4 beds 3 baths1,908 sq. ft.1967 Lili Cove, Bryan, TX 77807
MLS# 63428189Listed by: EXP REALTY, LLC - New
 $219,000Active3 beds 4 baths1,656 sq. ft.
$219,000Active3 beds 4 baths1,656 sq. ft.1425 W Villa Maria Road #803, Bryan, TX 77801
MLS# 38693299Listed by: CENTURY 21 INTEGRA - New
 $247,000Active3 beds 2 baths1,132 sq. ft.
$247,000Active3 beds 2 baths1,132 sq. ft.1134 Cottage Grove Circle, Bryan, TX 77801
MLS# 74375985Listed by: CB&A, REALTORS - New
 $419,000Active3 beds 3 baths2,112 sq. ft.
$419,000Active3 beds 3 baths2,112 sq. ft.3033 Teller Drive, Bryan, TX 77808
MLS# 41041810Listed by: NEXTHOME REALTY SOLUTIONS BCS - New
 $159,000Active1 beds 1 baths672 sq. ft.
$159,000Active1 beds 1 baths672 sq. ft.9516 Fm 2549, Bryan, TX 77808
MLS# 82519970Listed by: NAVASOTA REALTY  $720,000Pending3 beds 2 baths2,111 sq. ft.
$720,000Pending3 beds 2 baths2,111 sq. ft.3203 Walnut Creek Court, Bryan, TX 77807
MLS# 59646228Listed by: COLDWELL BANKER APEX, REALTORS LLC
