4103 Hennepin Court, Bryan, TX 77802
Local realty services provided by:ERA EXPERTS
4103 Hennepin Court,Bryan, TX 77802
$475,000
- 3 Beds
- 3 Baths
- 2,212 sq. ft.
- Single family
- Active
Listed by:kristi fox-satsky
Office:century 21 integra unlocked
MLS#:17954007
Source:HARMLS
Price summary
- Price:$475,000
- Price per sq. ft.:$214.74
- Monthly HOA dues:$50
About this home
Immaculate Pitman Custom Home in highly sought-after Oakmont! This 3-bed, 2.5-bath beauty showcases a split, open floor plan designed for both comfort and style. The spacious living room features soaring ceilings with exposed cedar beams, a cozy fireplace, and picture windows that fill the home with natural light. The dining area flows seamlessly into the kitchen, which is equipped with a generous eat-at island, walk-in pantry, and Cafe' appliances that offer professional-grade features like precision gas burners, double ovens, convection cooking, and smart technology integration. Durable laminate flooring extends throughout the main living areas, while plush carpet adds comfort in the bedrooms. The luxurious primary suite includes dual vanities, a soaking tub, separate shower, and an impressive 10x17 walk-in closet. Situated at the end of a quiet cul-de-sac, the home also boasts a covered back patio and wooden privacy fence for year-round outdoor enjoyment. Oakmont residents enjoy top-tier amenities, including walking trails, a swimming pool, splash pad, parks, sports court, and a playground Conveniently located off Boonville Road and University Drive, this home offers easy access to everything Bryan and College Station have to offer!
Contact an agent
Home facts
- Year built:2022
- Listing ID #:17954007
- Updated:September 04, 2025 at 11:43 AM
Rooms and interior
- Bedrooms:3
- Total bathrooms:3
- Full bathrooms:2
- Half bathrooms:1
- Living area:2,212 sq. ft.
Heating and cooling
- Cooling:Central Air, Electric
- Heating:Central, Gas
Structure and exterior
- Roof:Composition
- Year built:2022
- Building area:2,212 sq. ft.
- Lot area:0.22 Acres
Schools
- High school:BRYAN HIGH SCHOOL
- Middle school:ARTHUR L DAVILA MIDDLE
- Elementary school:SAM HOUSTON ELEMENTARY SCHOOL (BRYAN)
Utilities
- Sewer:Public Sewer
Finances and disclosures
- Price:$475,000
- Price per sq. ft.:$214.74
- Tax amount:$9,139 (2024)
New listings near 4103 Hennepin Court
- New
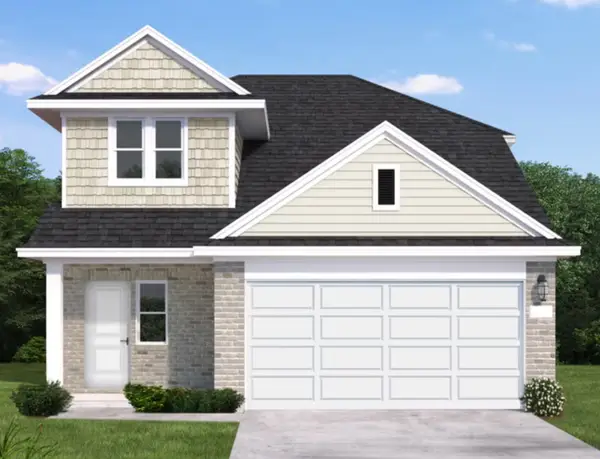 $353,690Active4 beds 3 baths2,252 sq. ft.
$353,690Active4 beds 3 baths2,252 sq. ft.2907 Copper Falls Drive, Rosharon, TX 77583
MLS# 63033414Listed by: COVENTRY HOMES - New
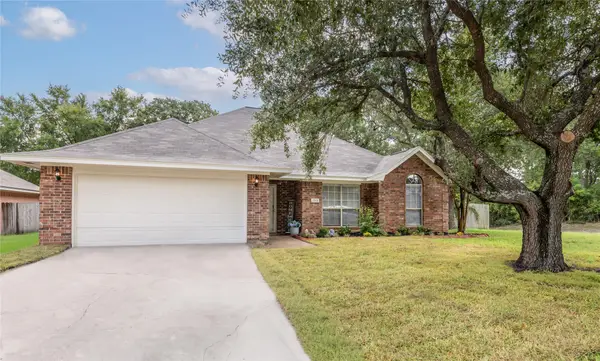 $359,000Active4 beds 2 baths1,947 sq. ft.
$359,000Active4 beds 2 baths1,947 sq. ft.2013 Cobblestone Lane, Bryan, TX 77807
MLS# 62280389Listed by: ABSOLUTE REALTY GROUP INC. - New
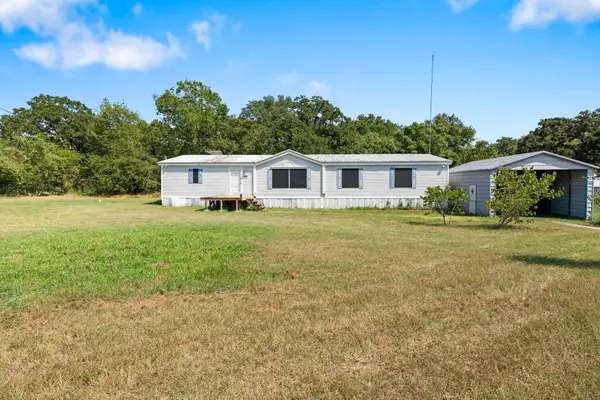 $250,000Active3 beds 2 baths1,848 sq. ft.
$250,000Active3 beds 2 baths1,848 sq. ft.8277 Shady Lane, Bryan, TX 77808
MLS# 98464378Listed by: BERKSHIRE HATHAWAY HOME SERVICES CALIBER REALTY - New
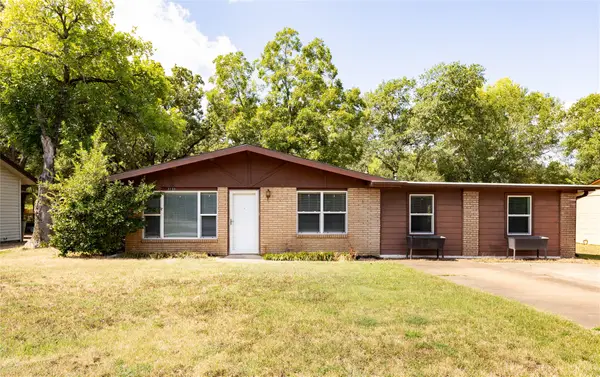 $210,000Active3 beds 2 baths2,034 sq. ft.
$210,000Active3 beds 2 baths2,034 sq. ft.3100 Tennessee Avenue, Bryan, TX 77803
MLS# 38318792Listed by: COMPASS RE TEXAS, LLC - THE WOODLANDS - New
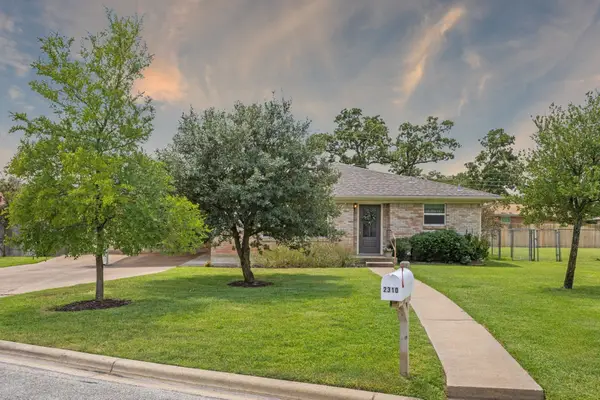 $310,000Active3 beds 3 baths1,969 sq. ft.
$310,000Active3 beds 3 baths1,969 sq. ft.2310 Morningside Drive, Bryan, TX 77802
MLS# 91021469Listed by: BRICK + PARCEL REAL ESTATE GROUP - New
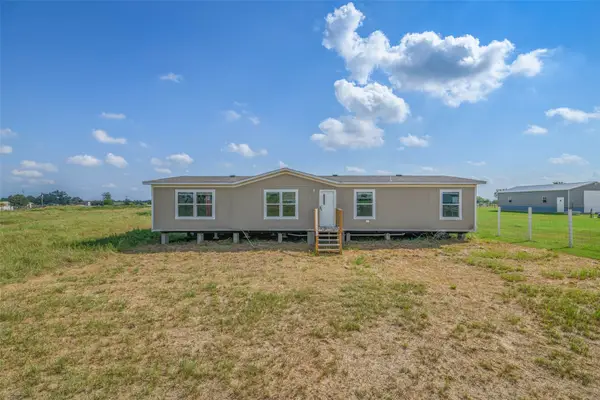 $215,000Active-- beds -- baths1,568 sq. ft.
$215,000Active-- beds -- baths1,568 sq. ft.7401 Catalina Hill Court, Bryan, TX 77808
MLS# 65303430Listed by: CENTURY 21 INTEGRA - New
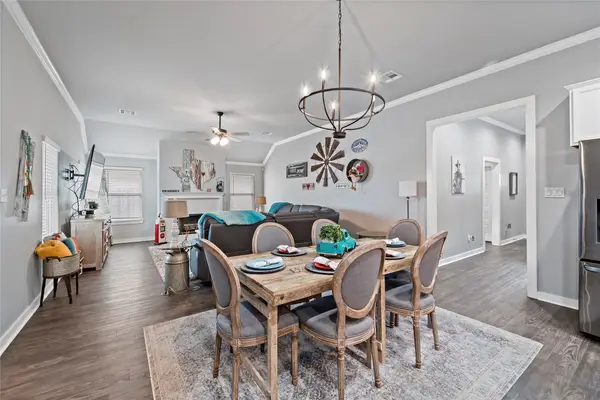 $359,000Active4 beds 2 baths1,878 sq. ft.
$359,000Active4 beds 2 baths1,878 sq. ft.3420 Utah Court, Bryan, TX 77808
MLS# 27284519Listed by: COLDWELL BANKER APEX, REALTORS LLC - New
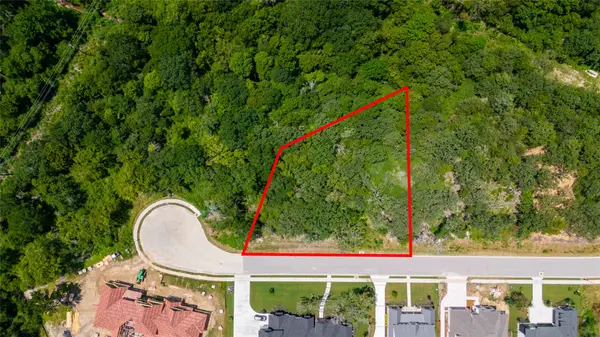 $295,000Active0.28 Acres
$295,000Active0.28 Acres3080 Balsam Court, Bryan, TX 77807
MLS# 92912137Listed by: COLDWELL BANKER APEX, REALTORS LLC - New
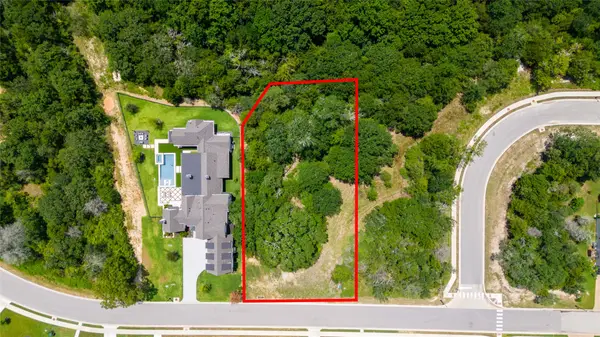 $395,000Active0.59 Acres
$395,000Active0.59 Acres3044 Balsam Court, Bryan, TX 77807
MLS# 14369707Listed by: COLDWELL BANKER APEX, REALTORS LLC - New
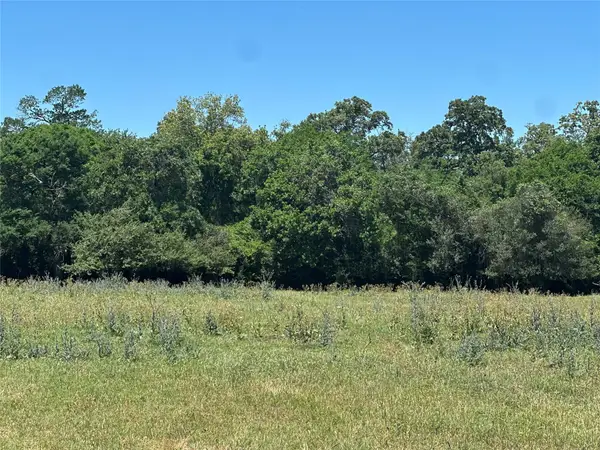 $1,500,000Active58.56 Acres
$1,500,000Active58.56 Acres1200 Steamboat Run, Bryan, TX 77807
MLS# 30728993Listed by: SHERLOCK-REALTORS
