5671 Mill Water Court, Bryan, TX 77808
Local realty services provided by:American Real Estate ERA Powered
5671 Mill Water Court,Bryan, TX 77808
$825,000
- 4 Beds
- 3 Baths
- 2,930 sq. ft.
- Single family
- Pending
Listed by: ashley dent
Office: walsh & mangan premier re group
MLS#:50593950
Source:HARMLS
Price summary
- Price:$825,000
- Price per sq. ft.:$281.57
- Monthly HOA dues:$37.5
About this home
This breathtaking 2,930 sqft modern farmhouse blends classic charm with sleek & contemporary finishes. Designed for both style & function it offers 4 bedrooms, 3 full bathrooms & a dedicated study where beautiful long horizontal windows flood the room with natural light. The kitchen will capture your imagination. A generous, well-appointed space with abundant counter space, a massive island for gathering, and a farmhouse sink. The open flow to the living and dining areas makes entertaining effortless. The large primary suite is a true retreat, featuring an oversized walk-in closet & a hidden room. The additional bedrooms are thoughtfully designed for comfort and privacy. The expansive laundry room adds everyday practicality without sacrificing style. Step outside and you’ll find a large back patio with plenty of room. Every detail of this home, from its clean modern farmhouse lines to its light-filled interiors has been thoughtfully curated to offer beauty, comfort, and a lifestyle.
Contact an agent
Home facts
- Year built:2025
- Listing ID #:50593950
- Updated:January 15, 2026 at 08:09 AM
Rooms and interior
- Bedrooms:4
- Total bathrooms:3
- Full bathrooms:3
- Living area:2,930 sq. ft.
Heating and cooling
- Cooling:Central Air, Electric
- Heating:Central, Electric, Heat Pump, Propane
Structure and exterior
- Roof:Composition
- Year built:2025
- Building area:2,930 sq. ft.
- Lot area:1.11 Acres
Schools
- High school:JAMES EARL RUDDER HIGH SCHOOL
- Middle school:ARTHUR L DAVILA MIDDLE
- Elementary school:SAM HOUSTON ELEMENTARY SCHOOL (BRYAN)
Utilities
- Sewer:Aerobic Septic, Public Sewer
Finances and disclosures
- Price:$825,000
- Price per sq. ft.:$281.57
- Tax amount:$759 (2024)
New listings near 5671 Mill Water Court
- New
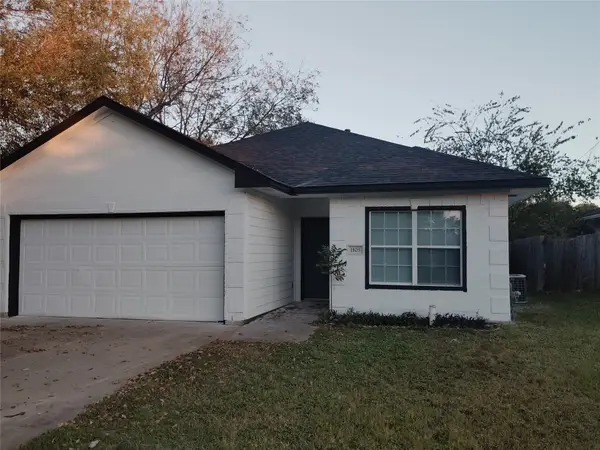 $199,450Active3 beds 2 baths1,317 sq. ft.
$199,450Active3 beds 2 baths1,317 sq. ft.1105 Hall Street, Bryan, TX 77803
MLS# 65462038Listed by: SAVVY WAY REALTY - New
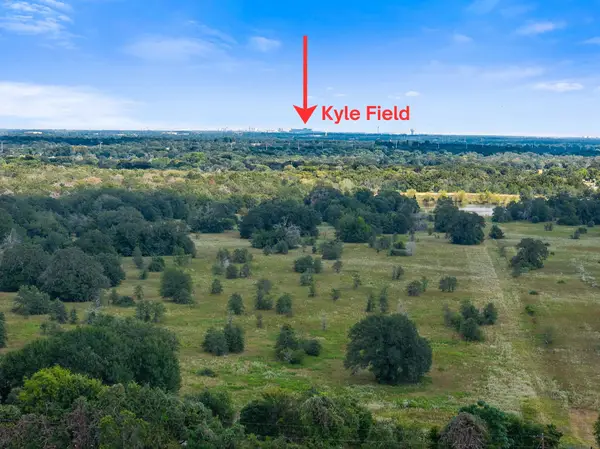 $2,500,000Active100 Acres
$2,500,000Active100 AcresTBD Britten Road, Bryan, TX 77845
MLS# 85103870Listed by: MOXIE TEXAS REAL ESTATE - New
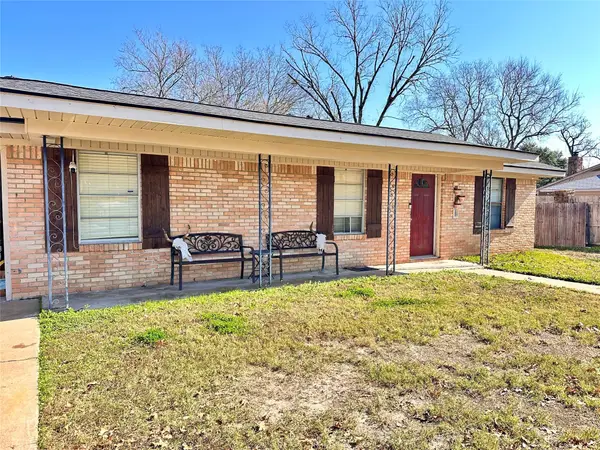 $235,000Active3 beds 2 baths1,466 sq. ft.
$235,000Active3 beds 2 baths1,466 sq. ft.2501 Wayside Drive, Bryan, TX 77802
MLS# 46333802Listed by: CONNECT REALTY.COM - New
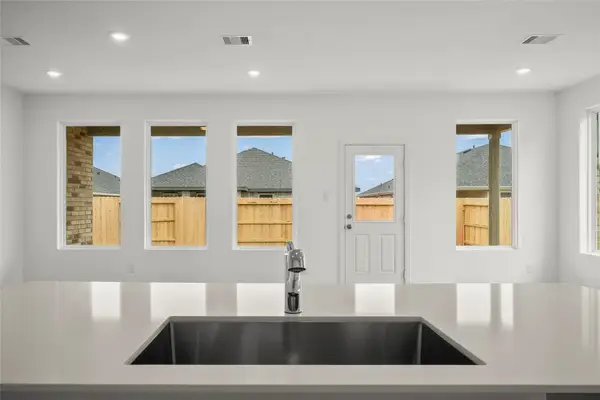 $314,990Active4 beds 2 baths2,157 sq. ft.
$314,990Active4 beds 2 baths2,157 sq. ft.5419 Smith Lake Boulevard, Bryan, TX 77807
MLS# 50320440Listed by: LENNAR HOMES VILLAGE BUILDERS, LLC - New
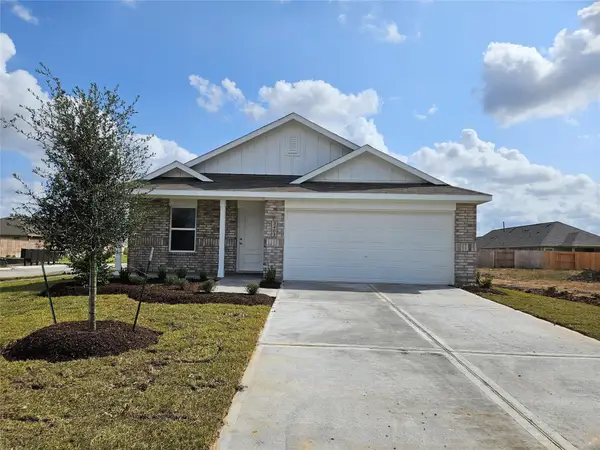 $252,990Active4 beds 2 baths1,676 sq. ft.
$252,990Active4 beds 2 baths1,676 sq. ft.2645 Patschke Place, Bryan, TX 77807
MLS# 3565514Listed by: LENNAR HOMES VILLAGE BUILDERS, LLC - New
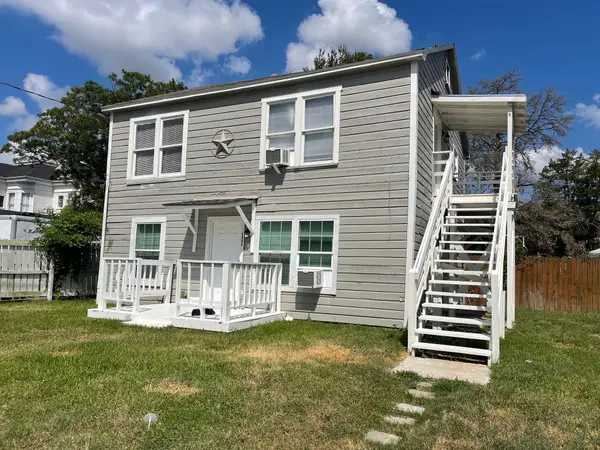 $269,900Active2 beds 1 baths1,456 sq. ft.
$269,900Active2 beds 1 baths1,456 sq. ft.408 Hill Street, Bryan, TX 77803
MLS# 77212266Listed by: KELLER WILLIAMS REALTY BRAZOS VALLEY OFFICE - Open Sun, 1 to 4pmNew
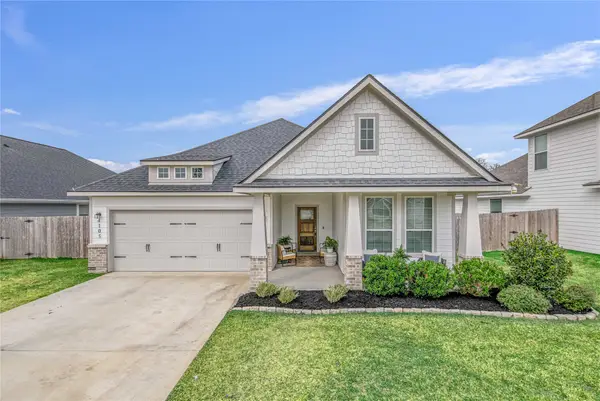 $474,000Active4 beds 3 baths2,154 sq. ft.
$474,000Active4 beds 3 baths2,154 sq. ft.4105 Vintage Estates Court, Bryan, TX 77808
MLS# 65644468Listed by: ZWEIACKER & ASSOCIATES - New
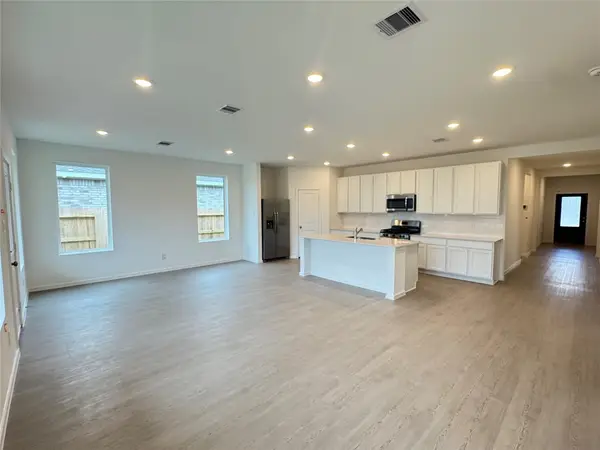 $299,990Active4 beds 2 baths2,014 sq. ft.
$299,990Active4 beds 2 baths2,014 sq. ft.5445 Bear Run, Bryan, TX 77807
MLS# 81009879Listed by: LENNAR HOMES VILLAGE BUILDERS, LLC - New
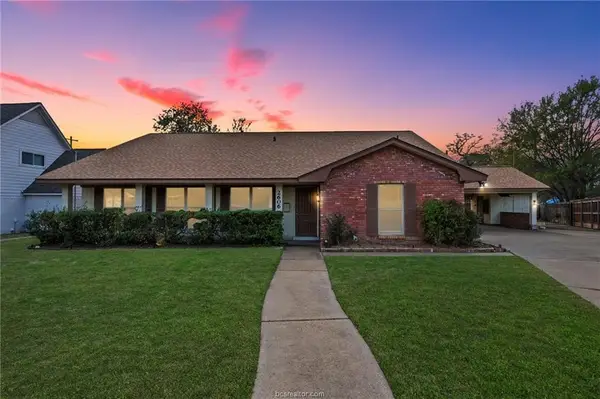 $395,000Active4 beds 3 baths3,410 sq. ft.
$395,000Active4 beds 3 baths3,410 sq. ft.2606 Melba Circle, Bryan, TX 77802
MLS# 29373803Listed by: BEYOND REAL ESTATE  $282,990Pending4 beds 2 baths1,716 sq. ft.
$282,990Pending4 beds 2 baths1,716 sq. ft.2650 Patschke Place, Bryan, TX 77807
MLS# 10896123Listed by: LENNAR HOMES VILLAGE BUILDERS, LLC
