7314 Dilly Shaw Tap Road, Bryan, TX 77808
Local realty services provided by:ERA EXPERTS


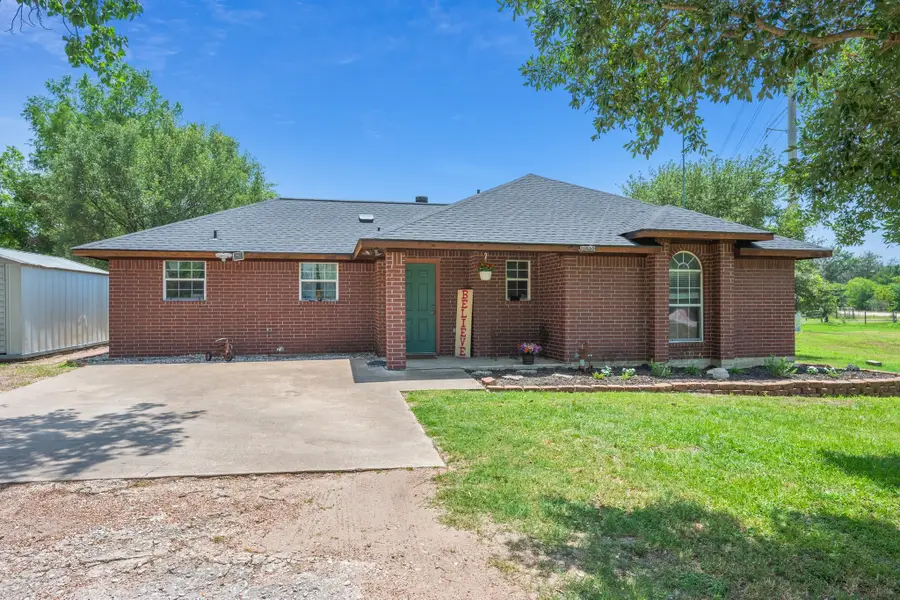
7314 Dilly Shaw Tap Road,Bryan, TX 77808
$395,000
- 3 Beds
- 2 Baths
- 1,246 sq. ft.
- Single family
- Active
Listed by:clint kitzmann
Office:better homes and gardens real estate gary greene - champions
MLS#:5744425
Source:HARMLS
Price summary
- Price:$395,000
- Price per sq. ft.:$317.01
About this home
Country comfort and room to breathe—welcome to 7314 Dilly Shaw Tap Road. Set on 1.53 acres with no deed restrictions, this property offers space to garden, raise animals, or simply enjoy the peace and quiet. The fenced backyard, run-in horse shed, and versatile detached building add incredible flexibility. The detached structure features a climate-controlled workspace, double doors in the front, and space to store up to four vehicles or create your dream workshop. Inside, a spacious living room with a cozy wood-burning fireplace invites you to unwind. The kitchen is thoughtfully laid out for easy meal prep and gathering. The primary suite comfortably fits a king-size bed and includes an en-suite bath, while two additional bedrooms offer space for guests, hobbies, or a home office. Mechanical updates include: Roof (2024) and AC (2023). If you’ve been looking for country living with quick access to Bryan/College Station—this is the one.
Contact an agent
Home facts
- Year built:2003
- Listing Id #:5744425
- Updated:August 10, 2025 at 11:36 AM
Rooms and interior
- Bedrooms:3
- Total bathrooms:2
- Full bathrooms:2
- Living area:1,246 sq. ft.
Heating and cooling
- Cooling:Central Air, Electric
- Heating:Central, Electric
Structure and exterior
- Roof:Composition
- Year built:2003
- Building area:1,246 sq. ft.
- Lot area:1.53 Acres
Schools
- High school:JAMES EARL RUDDER HIGH SCHOOL
- Middle school:STEPHEN F. AUSTIN MIDDLE SCHOOL
- Elementary school:SAM HOUSTON ELEMENTARY SCHOOL (BRYAN)
Utilities
- Sewer:Aerobic Septic
Finances and disclosures
- Price:$395,000
- Price per sq. ft.:$317.01
- Tax amount:$3,029 (2024)
New listings near 7314 Dilly Shaw Tap Road
- New
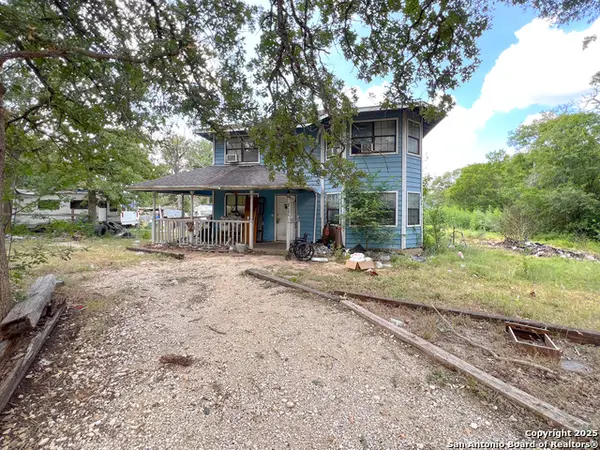 $49,900Active3 beds 2 baths1,620 sq. ft.
$49,900Active3 beds 2 baths1,620 sq. ft.5989 Redbud, Bryan, TX 77807
MLS# 1891225Listed by: JOSEPH WALTER REALTY, LLC - New
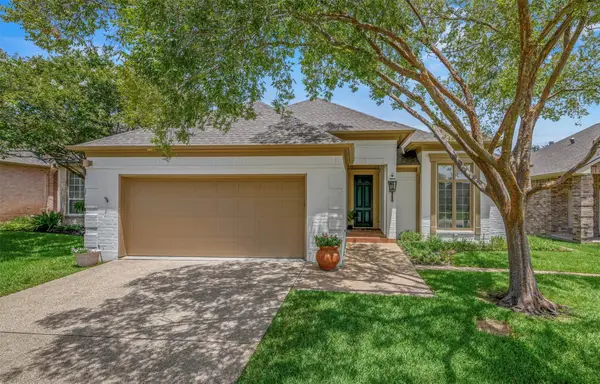 $498,000Active3 beds 2 baths2,537 sq. ft.
$498,000Active3 beds 2 baths2,537 sq. ft.3112 Broadmoor Drive, Bryan, TX 77802
MLS# 40979147Listed by: ZWEIACKER & ASSOCIATES - New
 $120,000Active2 beds 1 baths1,298 sq. ft.
$120,000Active2 beds 1 baths1,298 sq. ft.1217 E 27th Street, Bryan, TX 77803
MLS# 11841846Listed by: ORCHARD BROKERAGE - New
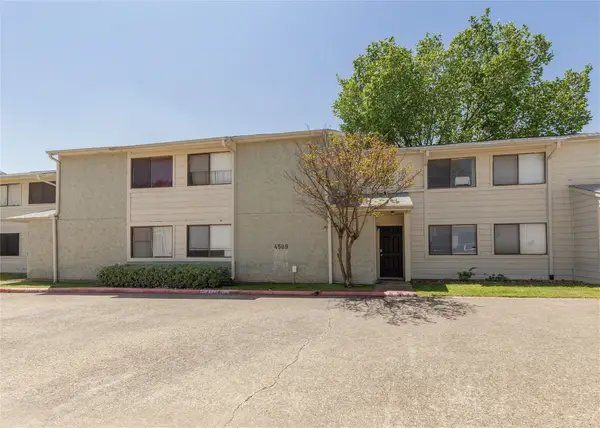 $139,000Active2 beds 2 baths1,056 sq. ft.
$139,000Active2 beds 2 baths1,056 sq. ft.4509 Carter Creek Parkway #7, Bryan, TX 77802
MLS# 54203509Listed by: COLDWELL BANKER APEX, REALTORS LLC - New
 $267,700Active2 beds 1 baths1,776 sq. ft.
$267,700Active2 beds 1 baths1,776 sq. ft.2807 Sprucewood Street, Bryan, TX 77801
MLS# 87836346Listed by: BELL PROPERTIES - New
 $270,000Active3 beds 2 baths1,551 sq. ft.
$270,000Active3 beds 2 baths1,551 sq. ft.2542 Elkhorn Trail, Bryan, TX 77803
MLS# 73693811Listed by: CB&A, REALTORS - New
 $260,000Active3 beds 2 baths1,564 sq. ft.
$260,000Active3 beds 2 baths1,564 sq. ft.2428 Rooke Road, Bryan, TX 77807
MLS# 51125314Listed by: LENNAR HOMES VILLAGE BUILDERS, LLC - New
 $265,000Active3 beds 2 baths1,520 sq. ft.
$265,000Active3 beds 2 baths1,520 sq. ft.5762 Cerrillos Drive, Bryan, TX 77807
MLS# 10355937Listed by: DOUGLAS HAYWARD SMITH - New
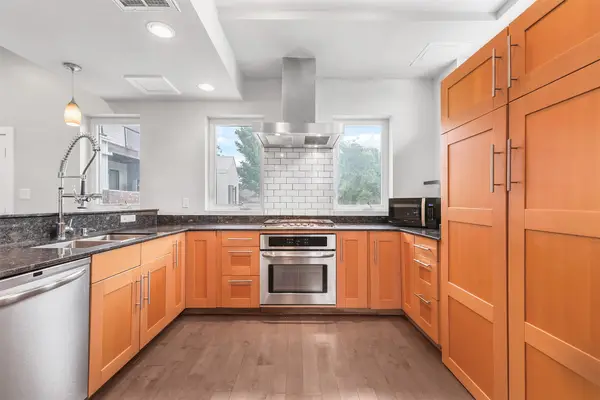 $315,000Active2 beds 3 baths1,734 sq. ft.
$315,000Active2 beds 3 baths1,734 sq. ft.213 N Houston Avenue, Bryan, TX 77803
MLS# 13109055Listed by: ORO REALTY - New
 $110,000Active1.64 Acres
$110,000Active1.64 Acres12889 Della Love Road, Bryan, TX 77808
MLS# 59260073Listed by: KELLER WILLIAMS REALTY PROFESSIONALS
