7873 Mathis Creek Drive, Bryan, TX 77808
Local realty services provided by:American Real Estate ERA Powered
7873 Mathis Creek Drive,Bryan, TX 77808
$675,000
- 4 Beds
- 3 Baths
- 2,680 sq. ft.
- Single family
- Active
Listed by: tiffany shannon
Office: southern district sotheby's international realty
MLS#:8406907
Source:HARMLS
Price summary
- Price:$675,000
- Price per sq. ft.:$251.87
- Monthly HOA dues:$16.67
About this home
Crafted by Rafter 12 Custom Homes and set on over an acre in Reliance Ridge, this new home is designed to stand out. The exterior pairs rich stone with dark siding for a dramatic presence, while the interior brings volume and light with soaring ceilings, expansive windows, and a stone fireplace that anchors the living space. The kitchen is equally striking, featuring an oversized island, custom cabinetry, and curated finishes that elevate everyday living. A pocket office offers a private space for work or study, while the owner’s suite provides a retreat with a walk-in closet and a spa-inspired bath. Secondary bedrooms and baths add flexibility for family or guests. Outdoors, a covered patio invites gatherings in a peaceful setting, while full gutters and spray foam insulation enhance efficiency and comfort. With bold design, acreage, and craftsmanship, this Reliance Ridge home delivers a lifestyle as impressive as its setting.
Contact an agent
Home facts
- Year built:2025
- Listing ID #:8406907
- Updated:February 11, 2026 at 12:41 PM
Rooms and interior
- Bedrooms:4
- Total bathrooms:3
- Full bathrooms:3
- Living area:2,680 sq. ft.
Heating and cooling
- Cooling:Central Air, Electric
- Heating:Central, Electric
Structure and exterior
- Roof:Composition
- Year built:2025
- Building area:2,680 sq. ft.
- Lot area:1.12 Acres
Schools
- High school:JAMES EARL RUDDER HIGH SCHOOL
- Middle school:STEPHEN F. AUSTIN MIDDLE SCHOOL
- Elementary school:SAM HOUSTON ELEMENTARY SCHOOL (BRYAN)
Utilities
- Sewer:Aerobic Septic
Finances and disclosures
- Price:$675,000
- Price per sq. ft.:$251.87
- Tax amount:$872 (2024)
New listings near 7873 Mathis Creek Drive
- Open Sun, 11am to 3pmNew
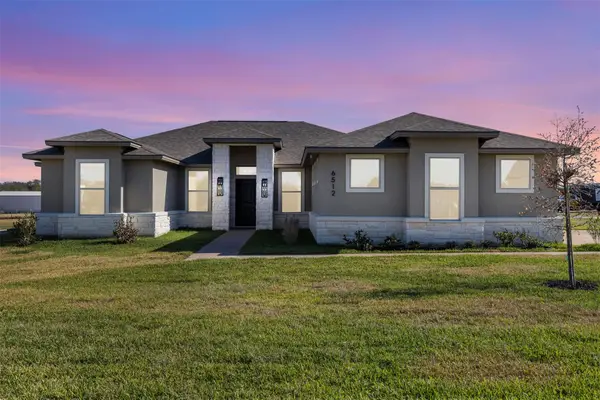 $534,900Active3 beds 3 baths2,148 sq. ft.
$534,900Active3 beds 3 baths2,148 sq. ft.6512 Agave Ct, Bryan, TX 77808
MLS# 1012444Listed by: CENTURY 21 INTEGRA - New
 $378,816Active3 beds 2 baths2,086 sq. ft.
$378,816Active3 beds 2 baths2,086 sq. ft.3045 Peterson Circle, Bryan, TX 77802
MLS# 62710554Listed by: KELLER WILLIAMS REALTY BRAZOS VALLEY OFFICE - New
 Listed by ERA$310,000Active-- beds -- baths3,156 sq. ft.
Listed by ERA$310,000Active-- beds -- baths3,156 sq. ft.2702 Evergreen Cir, Bryan, TX 77801
MLS# 8677957Listed by: ERA EXPERTS - New
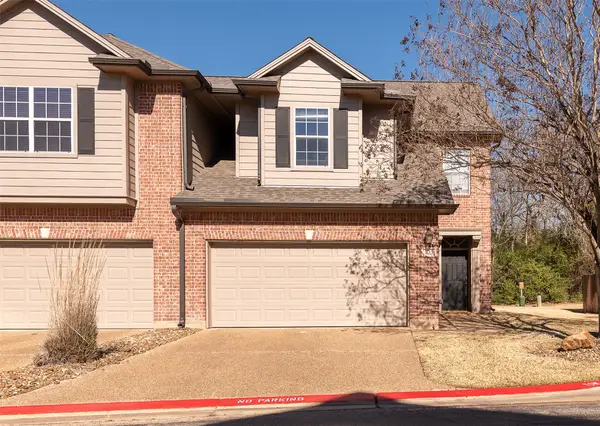 $254,900Active3 beds 4 baths1,590 sq. ft.
$254,900Active3 beds 4 baths1,590 sq. ft.1425 W Villa Maria Road #103, Bryan, TX 77801
MLS# 55633015Listed by: NEXTHOME REALTY SOLUTIONS BCS - New
 $227,990Active5 beds 3 baths1,535 sq. ft.
$227,990Active5 beds 3 baths1,535 sq. ft.4823 George Cunningham Loop, Temple, TX 76502
MLS# 6706654Listed by: MARTI REALTY GROUP - New
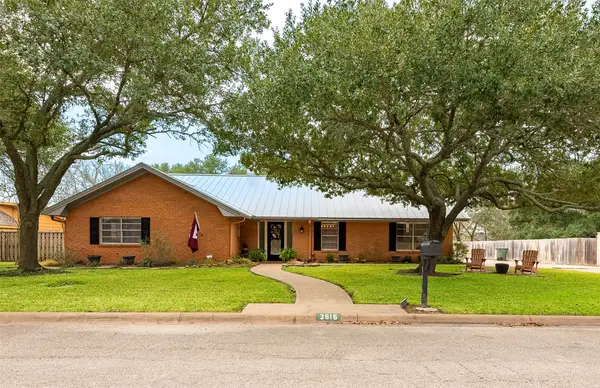 $394,000Active2 beds 2 baths2,261 sq. ft.
$394,000Active2 beds 2 baths2,261 sq. ft.3616 Sweetbriar Drive, Bryan, TX 77802
MLS# 87868395Listed by: NEXTHOME REALTY SOLUTIONS BCS - New
 $330,000Active3 beds 2 baths1,306 sq. ft.
$330,000Active3 beds 2 baths1,306 sq. ft.3165 Charge Lane, Bryan, TX 77808
MLS# 24988640Listed by: MOXIE TEXAS REAL ESTATE - New
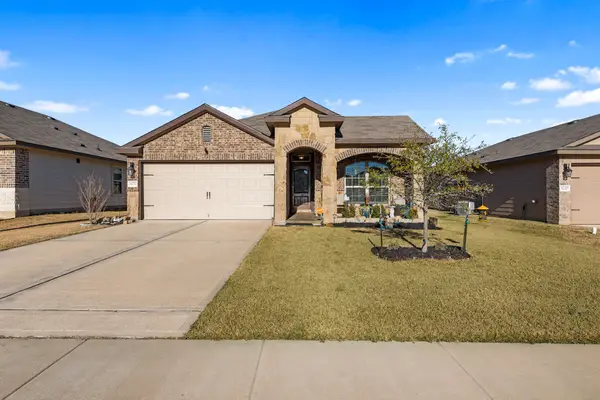 $280,000Active3 beds 2 baths1,605 sq. ft.
$280,000Active3 beds 2 baths1,605 sq. ft.5222 Montague Loop, Bryan, TX 77807
MLS# 49319149Listed by: MOXIE TEXAS REAL ESTATE 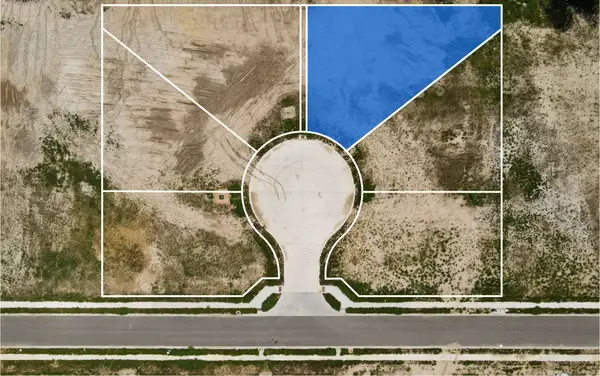 $79,900Active0.24 Acres
$79,900Active0.24 Acres2101 Aleppo Court, Bryan, TX 77807
MLS# 57056832Listed by: RIVERSTONE COMPANIES, LLC $79,900Active0.23 Acres
$79,900Active0.23 Acres2100 Joppi Court, Bryan, TX 77807
MLS# 77037569Listed by: RIVERSTONE COMPANIES, LLC

