203 Senisa Dr., Buchanan Dam, TX 78609-4201
Local realty services provided by:ERA Experts
203 Senisa Dr.,Buchanan Dam, TX 78609-4201
$2,950,000
- 6 Beds
- 6 Baths
- 5,842 sq. ft.
- Single family
- Active
Listed by:gay lynn wheeler
Office:horseshoe bay resort realty
MLS#:172437
Source:TX_HLAR
Price summary
- Price:$2,950,000
- Price per sq. ft.:$504.96
About this home
This AMAZING Texas Hill Country Waterfront Retreat has it all! Close to Hwy 29, this home has a butter stick perimeter wall on 3.65 acres w/160' of open waterfront that is a paradise you must see! This property has a 100KW Generator to power the entire main house along w/2-5000 gal. water storage tanks, 3 water wells - 2 active & 1 capped. There are 6 bedrooms, 6 Baths w/Guest house having 2 beds, 2 baths, a kitchen and living area. (1 bath in the guest house and the Primary Bath have steam showers), 5 garages (1 with a lift to work on your prize car) 4 of the garages have HVAC. The single level main house features include a media room with 3 TV's and a 102" HD Projector, Electric theatre chairs w/refurbished 1940's theatre chairs on a platform, wine room for 560 bottles, 2 whole house built-in fans, intercom system, game room, central vac systems for main & guest house, walk-up attic, recirculating pumps for hot water. The interior of the main house was recently painted and has new flooring. Outdoor entertainment includes a swimming pool w/all new equipment and an ozonator, hot tub, 3 jet skis w/winches in a separate garage, a rail system to launch your boat to over 100' into the water, wet bar, gas fire pit, built-in gas grill, sound system, white sand beach for bocce ball & volleyball, raised beds for gardening, 2 waterfalls, 2 patio fountains & LED Bluetooth ext. lights. Jet skis & pool table convey w/sale of the home. Private boat ramp for the subdivision w/$50 annual fee. No HOA. STR's allowed.
Contact an agent
Home facts
- Year built:1999
- Listing ID #:172437
- Added:192 day(s) ago
- Updated:September 25, 2025 at 12:53 PM
Rooms and interior
- Bedrooms:6
- Total bathrooms:6
- Full bathrooms:6
- Living area:5,842 sq. ft.
Heating and cooling
- Cooling:Central Air, Wall/Window Unit(s)
- Heating:Central, Electric
Structure and exterior
- Roof:Metal
- Year built:1999
- Building area:5,842 sq. ft.
- Lot area:3.65 Acres
Utilities
- Sewer:Septic Tank
Finances and disclosures
- Price:$2,950,000
- Price per sq. ft.:$504.96
New listings near 203 Senisa Dr.
- New
 $6,500,000Active21 beds 22 baths16,050 sq. ft.
$6,500,000Active21 beds 22 baths16,050 sq. ft.18617 E State Highway 29, Buchanan Dam, TX 78609
MLS# 7030004Listed by: HSB REAL ESTATE, LLC - New
 $94,000Active0.23 Acres
$94,000Active0.23 Acres401 Island Lodges Drive, Buchanan Dam, TX 78609
MLS# 175105Listed by: LAKE LIFE TEAM-EXP REALTY - New
 $725,000Active3 beds 2 baths1,924 sq. ft.
$725,000Active3 beds 2 baths1,924 sq. ft.106 Pebble Circle, Buchanan Dam, TX 78609
MLS# 175098Listed by: MCM LAND COMPANY LLC 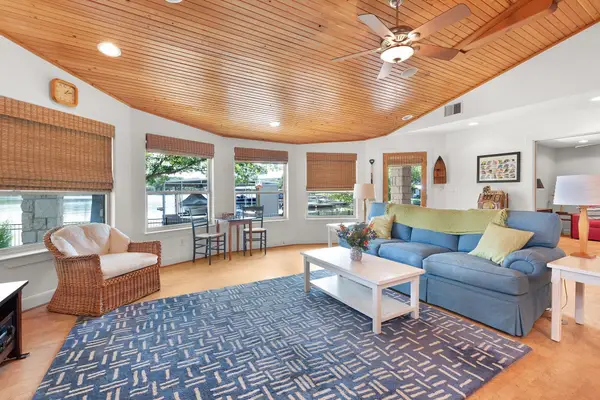 $995,000Active3 beds 3 baths2,412 sq. ft.
$995,000Active3 beds 3 baths2,412 sq. ft.414 Island Lodges Drive, Buchanan Dam, TX 78609
MLS# 175031Listed by: LAKE LIFE TEAM-EXP REALTY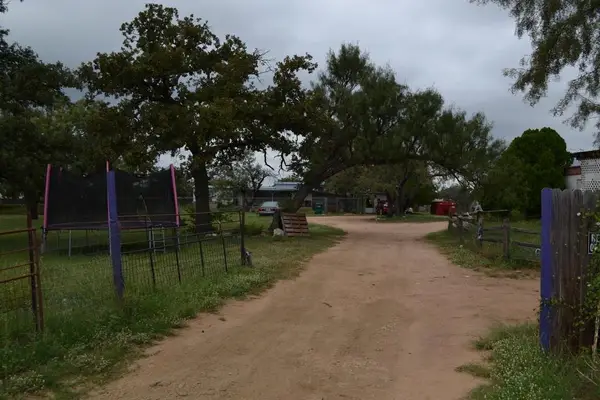 $248,000Active3 beds 3 baths2,156 sq. ft.
$248,000Active3 beds 3 baths2,156 sq. ft.9971 W Ranch Road 1431, Buchanan Dam, TX 78609
MLS# 5855708Listed by: LAKE-LAND REALTY HILL COUNTRY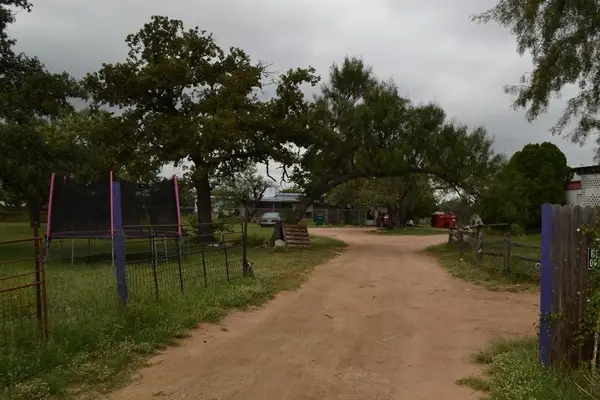 $248,000Active4 beds 3 baths2,156 sq. ft.
$248,000Active4 beds 3 baths2,156 sq. ft.9971 Rr 1431, Buchanan Dam, TX 78609
MLS# 174965Listed by: LAKE-LAND REALTY HILL COUNTRY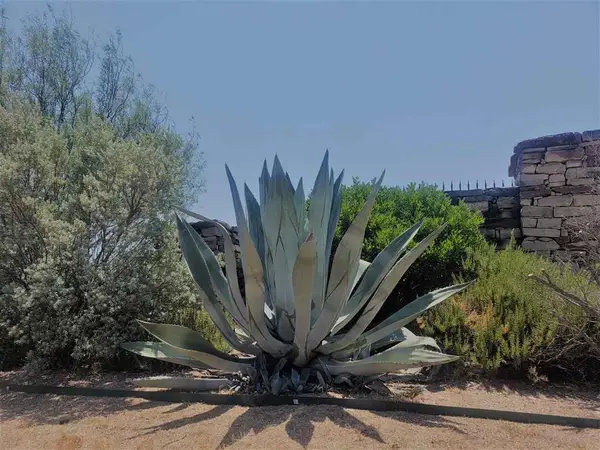 $109,900Active0 Acres
$109,900Active0 AcresLot 27 Sierra Bluff Blf, Buchanan Dam, TX 78609
MLS# 4100436Listed by: JESSE JAMES REAL ESTATE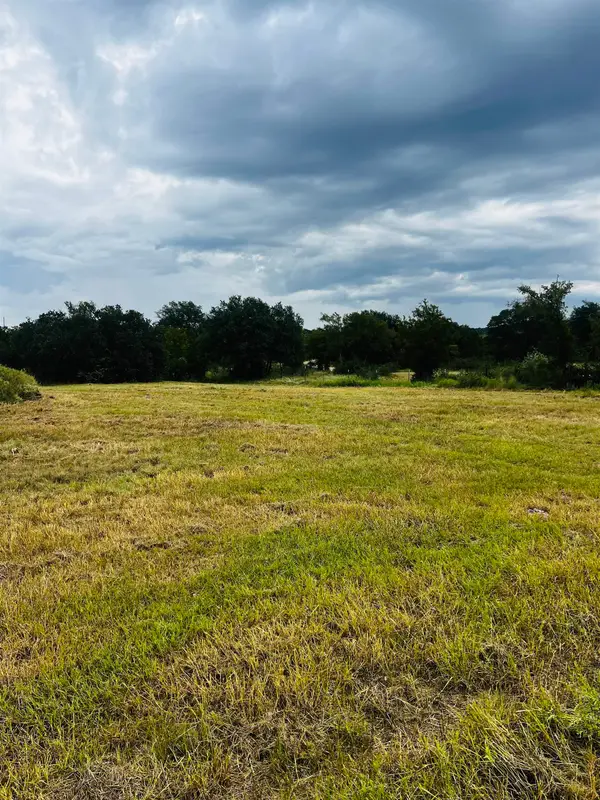 $195,000Active6.7 Acres
$195,000Active6.7 Acres241 Lehne Loop, Buchanan Dam, TX 78609
MLS# 174907Listed by: KELLY REALTY TEAM - EXP REALTY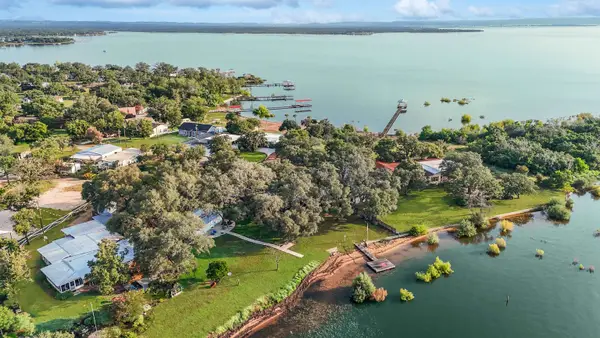 $550,000Active3 beds 2 baths2,196 sq. ft.
$550,000Active3 beds 2 baths2,196 sq. ft.100 Pebble Way, Buchanan Dam, TX 78609
MLS# 174898Listed by: KELLER WILLIAMS HERITAGE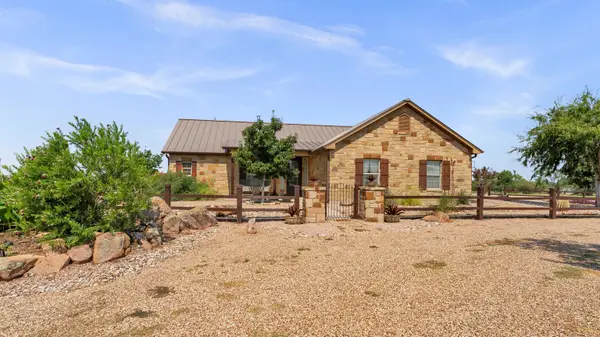 $975,000Active5 beds 4 baths3,003 sq. ft.
$975,000Active5 beds 4 baths3,003 sq. ft.288 Lehne Loop, Buchanan Dam, TX 78609
MLS# 174853Listed by: LANDMASTERS REAL ESTATE
