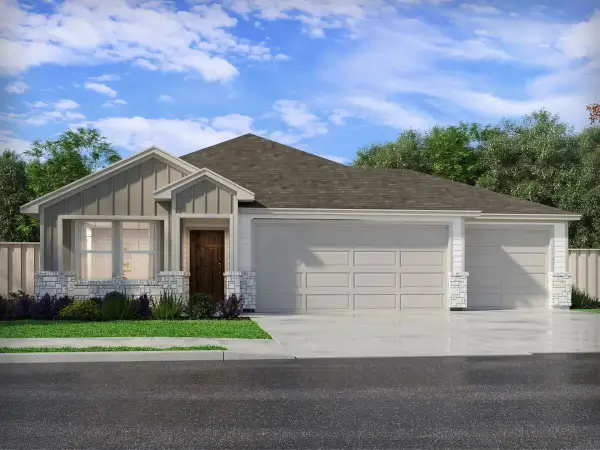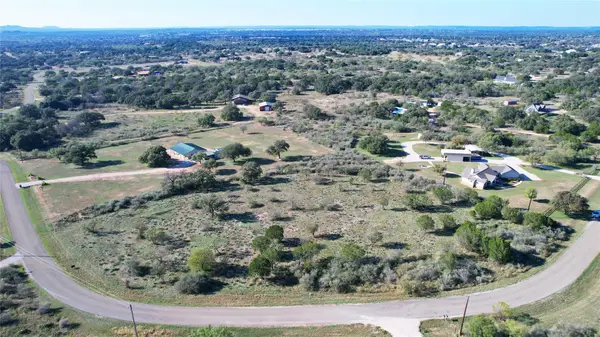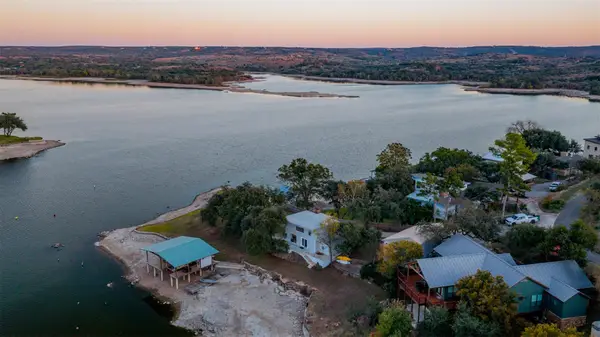206 Forest Dr, Buchanan Dam, TX 78609
Local realty services provided by:ERA Experts
Listed by: deanna james
Office: keller williams realty
MLS#:2204136
Source:ACTRIS
206 Forest Dr,Buchanan Dam, TX 78609
$4,500,000
- 12 Beds
- 11 Baths
- 9,281 sq. ft.
- Single family
- Active
Price summary
- Price:$4,500,000
- Price per sq. ft.:$484.86
About this home
This absolute trophy property presents with the grandeur of nearby Texas State Parklands! About 1 hour from the Texas State Capital, these 10 private acres are prime for a luxury home site, wedding or event venue, STR income, wellness centers, family compound, or corporate use! Features about 1020' of north-facing lake frontage with MILES of panoramic views over deep blue water & open skies, from multiple vantage points. The property includes the private LCRA-built concrete & rock jetty (approx 600' long!) which breaks waves and forms a large "hidden" cove, attractive for swimming and fishing. Well-appointed improvements include 3 separate dwellings high on the lot, a boathouse with an observation deck, beach baths, screened-in open-air canteen, horseshoe and disc golf, and more. The main house features 8 bedrooms, great rooms, flex spaces, storage, sprawling decks, plus a commercially sized kitchen and large laundry room. There are an additional 2-4 bedrooms between the single-story guest house and garage apartment. Enjoy a gently sloping, and terraced lawn, granite rock cliffs, private beaches, and a gracefully winding, asphalt road to the private boat ramp. Incredible view of the historic, approx 2-mile long 1937-built Buchanan Dam, which forms the largest of the Highland Lakes and is situated downstream from the property and past the jetty. There is no HOA and the property is on close-in Lake Buchanan with a remarkably low tax rate (LCAD) and Burnet Schools. Located discreetly past an unassuming residential area and gate, off a quiet road convenient to Hwy 29. On-site sewer (septic) and municipal water. 1hr from Austin Executive Airport, Austin's new Apple Headquarters, and Austin's Whole Foods on 6th; 10-15min to Kingsland for groceries at HEB or medical care at Baylor Scott and White; 10min to Inks Lake State Park; 1hr 30min to ABIA; 2hrs to San Antonio's Convention Center; and 2hrs 30min, and approximately 3 hours to Houston's IAH and Dallas' DFW airports.
Contact an agent
Home facts
- Year built:1998
- Listing ID #:2204136
- Updated:January 07, 2026 at 04:40 PM
Rooms and interior
- Bedrooms:12
- Total bathrooms:11
- Full bathrooms:10
- Half bathrooms:1
- Living area:9,281 sq. ft.
Heating and cooling
- Cooling:Central
- Heating:Central
Structure and exterior
- Roof:Spanish Tile
- Year built:1998
- Building area:9,281 sq. ft.
Schools
- High school:Burnet
- Elementary school:RJ Richey
Utilities
- Water:Public
- Sewer:Aerobic Septic, Private Sewer
Finances and disclosures
- Price:$4,500,000
- Price per sq. ft.:$484.86
New listings near 206 Forest Dr
 $327,720Active4 beds 3 baths2,012 sq. ft.
$327,720Active4 beds 3 baths2,012 sq. ft.301 Gristmill Rd, Burnet, TX 78611
MLS# 7273960Listed by: MERITAGE HOMES REALTY $269,900Active2 beds 2 baths1,170 sq. ft.
$269,900Active2 beds 2 baths1,170 sq. ft.210 Striper Haven Ln, Buchanan Dam, TX 78609
MLS# 2055956Listed by: JOHN PFLUGER REALTY,LLC $6,500,000Active0 Acres
$6,500,000Active0 Acres18617 E State Highway 29, Buchanan Dam, TX 78609
MLS# 2778401Listed by: MORELAND PROPERTIES $3,500,000Active12 beds 1 baths6,843 sq. ft.
$3,500,000Active12 beds 1 baths6,843 sq. ft.18617 E St Highway 29 Hwy, Buchanan Dam, TX 78609
MLS# 3286040Listed by: MORELAND PROPERTIES $3,000,000Active3 beds 2 baths1,974 sq. ft.
$3,000,000Active3 beds 2 baths1,974 sq. ft.18617 E State Highway 29, Buchanan Dam, TX 78609
MLS# 3927414Listed by: MORELAND PROPERTIES $3,000,000Active0 Acres
$3,000,000Active0 Acres18617 State Highway 29 Highway, Buchanan Dam, TX 78609
MLS# 4731536Listed by: MORELAND PROPERTIES $230,000Active6 beds 4 baths2,784 sq. ft.
$230,000Active6 beds 4 baths2,784 sq. ft.1701 and 1703 Roselea Drive, Buchanan Dam, TX 78609
MLS# 175829Listed by: RE/MAX OF MARBLE FALLS $154,900Active0 Acres
$154,900Active0 AcresTract 6 Lehne Loop, Buchanan Dam, TX 78609
MLS# 1234370Listed by: EXP REALTY LLC $1,250,000Active4 beds 2 baths2,020 sq. ft.
$1,250,000Active4 beds 2 baths2,020 sq. ft.395 Lehne Loop, Buchanan Dam, TX 78609
MLS# 175749Listed by: HORSESHOE BAY RESORT REALTY $1,250,000Active4 beds 4 baths1,977 sq. ft.
$1,250,000Active4 beds 4 baths1,977 sq. ft.1002 S Rockwood Dr, Buchanan Dam, TX 78609
MLS# 4676649Listed by: HORSESHOE BAY LIVING 2, LLC
