348 Carlson Circle, Buchanan Dam, TX 78609
Local realty services provided by:ERA Experts
348 Carlson Circle,Buchanan Dam, TX 78609
$1,359,000
- 4 Beds
- 3 Baths
- 3,561 sq. ft.
- Single family
- Active
Listed by:denise lewis
Office:keller williams realty
MLS#:173575
Source:TX_HLAR
Price summary
- Price:$1,359,000
- Price per sq. ft.:$381.63
About this home
100k price adjustment! Lake level is now completely full from recent rains. See photos. Multi-Generational Water Front Property on Lake Buchanan w/panoramic views of the lake, Buchanan Dam and Hill Country terrain. The property features a private boat ramp and two slip boat dock & lift with walkway and gated access on the side for boat parking. Two houses and two lots were integrated in a high quality complete remodel/redesign in 2014. This beautiful all one story home features 2889 sf main house with 3 bdrms and craft room/office. A breezeway joins an oversized 728 sf 2 car garage and a 672 sf residence/apartment w/its own lg 452 sf garage/workshop on the opposite end. Both residences can be independent of the other lending to multiple uses whether for guests, addl family living, Airbnb potential & more. The manicured grounds boast native plants, beautiful trees, lovely well designed river rock gardens and an inground sprinkler system. The house exterior is constructed of stucco and stone wainscot on all 4 sides and complimented by a lovely bronze standing seam roof. Warm toned stained cement walkways connect driveways and entrances in a seamless path. Both houses have attached covered lakeside patios, one with an outdoor kitchen and fireplace/tv entertainment area. Both patios have access from living rooms and master bedroom. All main rooms enjoy large picture windows and lakeside views. The interior design of the homes is timeless with quality materials. Attached Documents for details. See Video
Contact an agent
Home facts
- Year built:1971
- Listing ID #:173575
- Added:129 day(s) ago
- Updated:October 03, 2025 at 12:53 PM
Rooms and interior
- Bedrooms:4
- Total bathrooms:3
- Full bathrooms:3
- Living area:3,561 sq. ft.
Heating and cooling
- Cooling:Central Air
- Heating:Central, Electric
Structure and exterior
- Roof:Metal
- Year built:1971
- Building area:3,561 sq. ft.
- Lot area:0.67 Acres
Utilities
- Sewer:Septic Tank
Finances and disclosures
- Price:$1,359,000
- Price per sq. ft.:$381.63
New listings near 348 Carlson Circle
- New
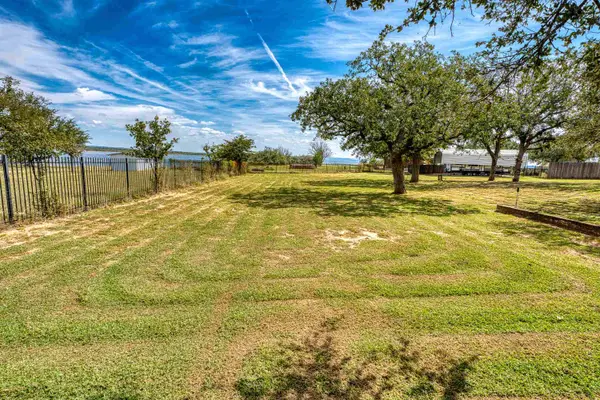 $175,000Active0 Acres
$175,000Active0 AcresTBD Sycamore, Buchanan Dam, TX 78609
MLS# 175244Listed by: COMPASS RE TEXAS, LLC - New
 $960,000Active5 beds 4 baths3,003 sq. ft.
$960,000Active5 beds 4 baths3,003 sq. ft.288 Lehne Loop, Buchanan Dam, TX 78609
MLS# 9621289Listed by: LANDMASTERS REAL ESTATE - New
 $450,000Active0 Acres
$450,000Active0 AcresTBD Hwy 29, Buchanan Dam, TX 78609
MLS# 9088382Listed by: JBGOODWIN REALTORS WC - New
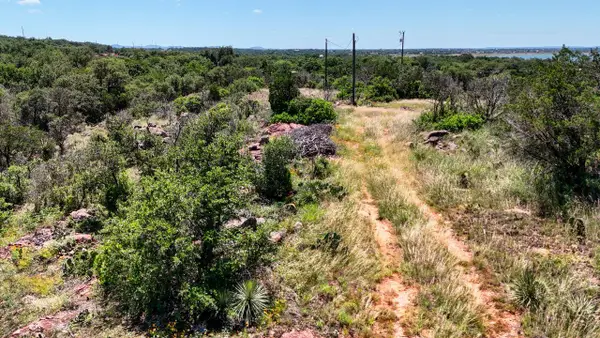 $187,000Active0 Acres
$187,000Active0 Acres111 Lake Dr, Buchanan Dam, TX 78609
MLS# 6727926Listed by: JESSE JAMES REAL ESTATE - New
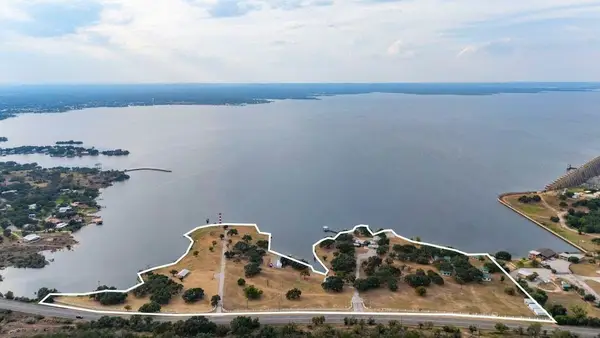 $6,500,000Active21 beds 22 baths16,050 sq. ft.
$6,500,000Active21 beds 22 baths16,050 sq. ft.18617 Hwy 29, Buchanan Dam, TX 78609
MLS# 175162Listed by: HSB REAL ESTATE, LLC  $94,000Active0.23 Acres
$94,000Active0.23 Acres401 Island Lodges Drive, Buchanan Dam, TX 78609
MLS# 175105Listed by: LAKE LIFE TEAM-EXP REALTY $695,000Active3 beds 2 baths1,924 sq. ft.
$695,000Active3 beds 2 baths1,924 sq. ft.106 Pebble Circle, Buchanan Dam, TX 78609
MLS# 175098Listed by: MCM LAND COMPANY LLC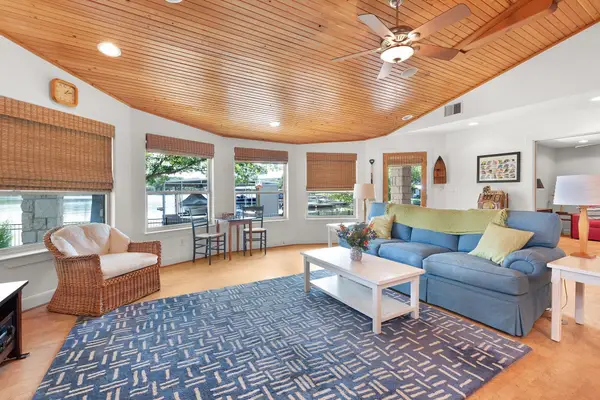 $995,000Active3 beds 3 baths2,412 sq. ft.
$995,000Active3 beds 3 baths2,412 sq. ft.414 Island Lodges Drive, Buchanan Dam, TX 78609
MLS# 175031Listed by: LAKE LIFE TEAM-EXP REALTY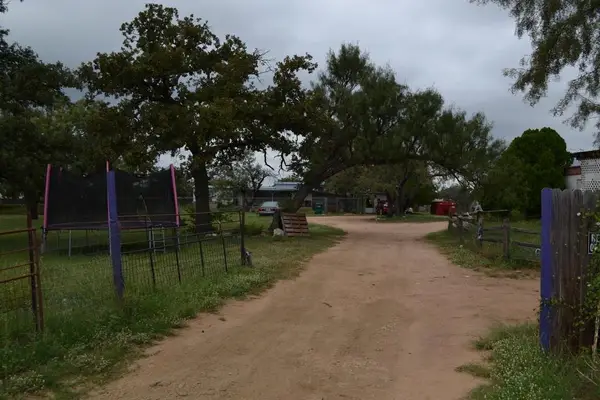 $248,000Active3 beds 3 baths2,156 sq. ft.
$248,000Active3 beds 3 baths2,156 sq. ft.9971 W Ranch Road 1431, Buchanan Dam, TX 78609
MLS# 5855708Listed by: LAKE-LAND REALTY HILL COUNTRY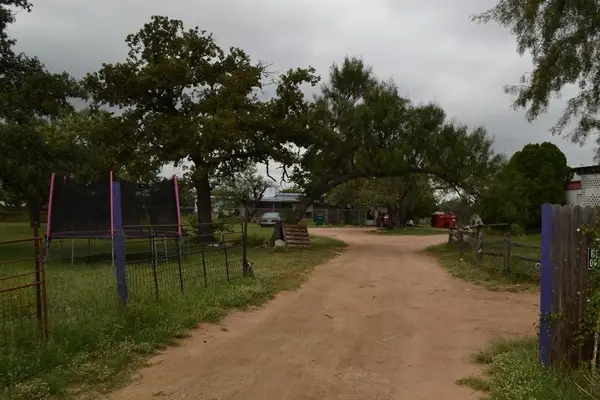 $248,000Active4 beds 3 baths2,156 sq. ft.
$248,000Active4 beds 3 baths2,156 sq. ft.9971 Rr 1431, Buchanan Dam, TX 78609
MLS# 174965Listed by: LAKE-LAND REALTY HILL COUNTRY
