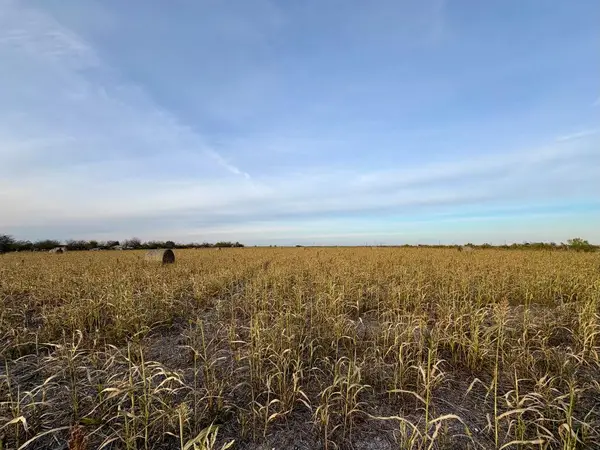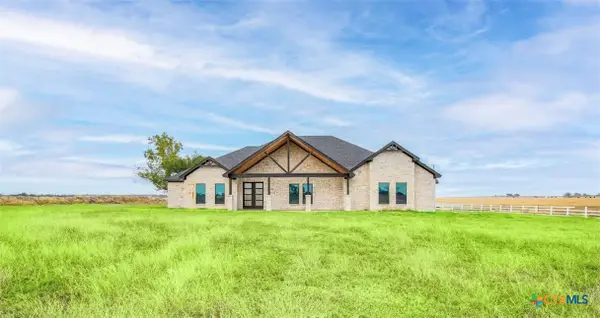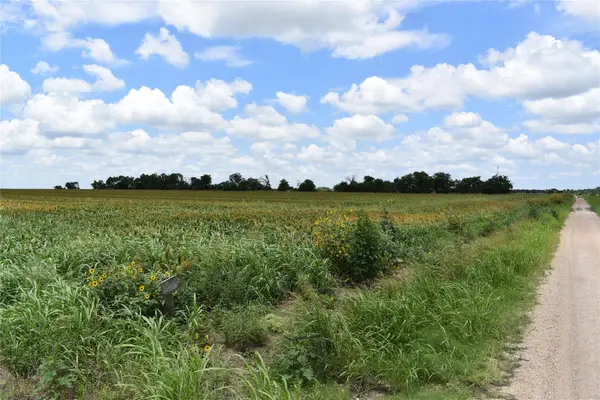413 County Road 410, Buckholts, TX 76518
Local realty services provided by:ERA Experts
Listed by: jennifer fletcher, kate garza
Office: ranch house real estate, llc.
MLS#:2263734
Source:ACTRIS
413 County Road 410,Buckholts, TX 76518
$1,100,000
- 5 Beds
- 3 Baths
- 3,700 sq. ft.
- Single family
- Active
Price summary
- Price:$1,100,000
- Price per sq. ft.:$297.3
About this home
This rare 1896 built Central Texas estate on 5.5 acres blends historic charm with refined modern luxury. Meticulously renovated, the 2700 sf main home preserves original hardwood floors, shiplap, brick, doors, and trim - showcasing craftsmanship from another era - while adding high end upgrades like leathered granite counters, butler's pantry, farmhouse sink, and a reimagined sleeping porch office with private entry for remote work or client meetings. The spa inspired primary suite offers his & hers closets, a custom tiled walk in rain shower, vintage clawfoot tub, vanity, and jewelry closet. 12 ft ceilings, French doors and an artisan curated stone fireplace with reclaimed mantle anchor the living space. Outdoors, enjoy a private pool with tanning ledge, pool house with full bath, multiple covered patios, and landscaped entertaining areas. The 1000 sf +/- guest home features 2 bedrooms, full kitchen, fenced yard and garage - great for extended family, guests, or income potential. Both homes come with new transferrable warranties on the roof. A barn with antler chandeliers, chicken coop and scenic event space complete the property. Located near Sharp and Buckholts historical markers, just 30 minutes to Samsung/Taylor & Temple, 15 minutes to fast growing Rockdale. Excellent potential for a corporate retreat, bed & breakfast, multigenerational estate or private luxury farmhouse getaway. This historical masterpiece is one you should not miss - schedule your private tour today!
Contact an agent
Home facts
- Year built:1896
- Listing ID #:2263734
- Updated:February 12, 2026 at 11:28 PM
Rooms and interior
- Bedrooms:5
- Total bathrooms:3
- Full bathrooms:3
- Living area:3,700 sq. ft.
Heating and cooling
- Cooling:Central, Electric
- Heating:Central, Electric
Structure and exterior
- Roof:Composition, Shingle
- Year built:1896
- Building area:3,700 sq. ft.
Schools
- High school:Rockdale
- Elementary school:Rockdale
Utilities
- Water:Public
- Sewer:Septic Tank
Finances and disclosures
- Price:$1,100,000
- Price per sq. ft.:$297.3
- Tax amount:$7,881 (2025)
New listings near 413 County Road 410
 $45,000Active0 Acres
$45,000Active0 AcresTBD Ave L & Cr 109, Buckholts, TX 76519
MLS# 6807340Listed by: KELLER WILLIAMS REALTY $280,000Active3 beds 2 baths1,404 sq. ft.
$280,000Active3 beds 2 baths1,404 sq. ft.366 County Road 123, Buckholts, TX 76518
MLS# 4125301Listed by: ARROW CREEK PROPERTIES, LLC $847,499Active4 beds 4 baths3,585 sq. ft.
$847,499Active4 beds 4 baths3,585 sq. ft.6021 N Fm 1915, Buckholts, TX 76518
MLS# 599130Listed by: FATHOM REALTY-THE PREMIER REAL $325,000Active22.43 Acres
$325,000Active22.43 Acres507 County Road 405, Buckholts, TX 76518
MLS# 598732Listed by: HAL DUNN & ASSOCIATES $550,000Active0 Acres
$550,000Active0 AcresTBD County Road 112, Buckholts, TX 76518
MLS# 6578396Listed by: EXP REALTY, LLC $229,900Active0 Acres
$229,900Active0 AcresTBD County Road 109, Buckholts, TX 76518
MLS# 2712295Listed by: LONGHORN REALTY, LLC $234,599Active-- beds -- baths
$234,599Active-- beds -- bathsTBD Fm 485, Buckholts, TX 76518
MLS# 3474658Listed by: MY HOME AT AUSTIN $199,900Pending0 Acres
$199,900Pending0 Acres2396-E County Road 112, Buckholts, TX 76518
MLS# 3677480Listed by: TX REC LAND REAL ESTATE $199,900Pending-- beds -- baths
$199,900Pending-- beds -- baths2396-E County Road 112, Buckholts, TX 76518
MLS# 592191Listed by: TX REC LAND REAL ESTATE

