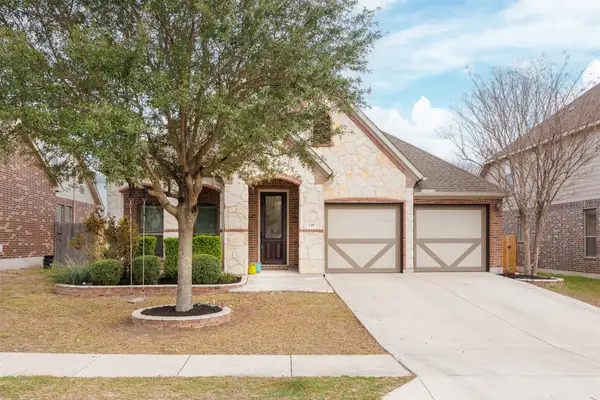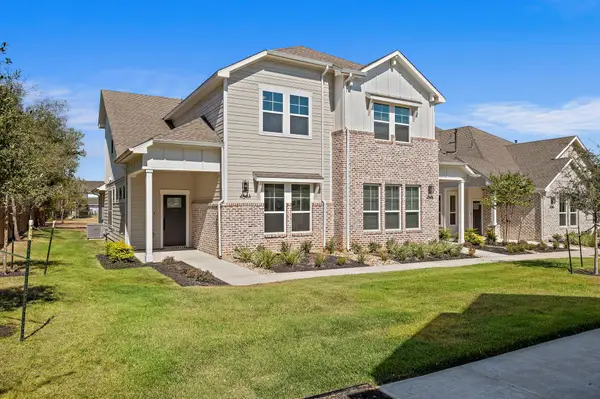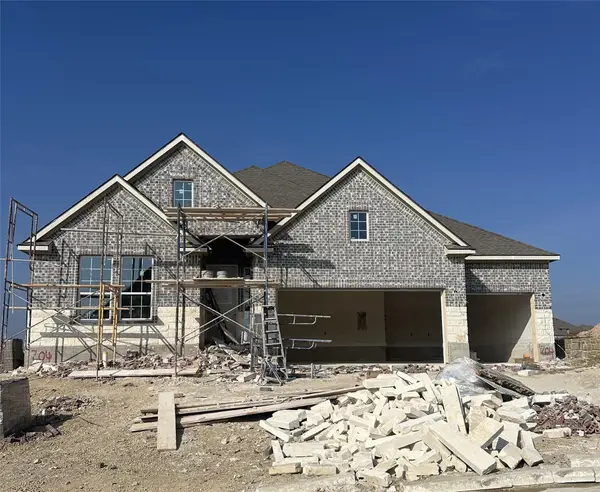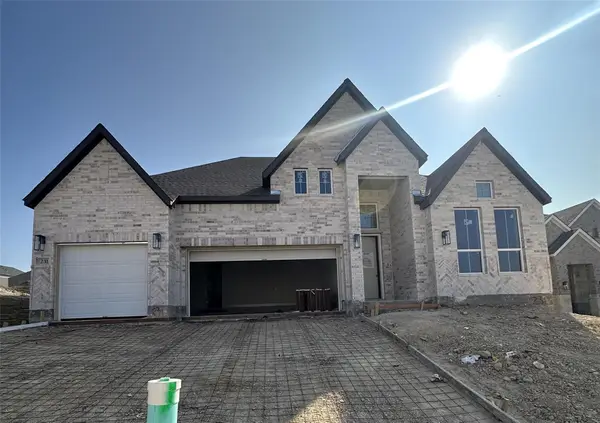139 Ware Dr, Buda, TX 78610
Local realty services provided by:ERA Brokers Consolidated
Listed by: lisa tozer
Office: compass re texas, llc.
MLS#:8751594
Source:ACTRIS
Price summary
- Price:$967,750
- Price per sq. ft.:$274.07
- Monthly HOA dues:$77
About this home
Welcome to your slice of paradise at 139 Ware Drive, nestled in the gated section of Ruby Ranch near Driftwood, TX. This one-story gem sprawls across an impressive 3,531 sq ft, on a generous corner lot spanning over an acre. Get ready to be charmed by this cleverly designed space that offers everything you need for casual living and entertaining.
Step inside and be greeted by an open and seamless floorplan featuring multiple living and dining area options with lots of natural light. The heart of this abode is the chef's kitchen, equipped with stainless steel appliances, including, GE Cafe double convection ovens, microwave oven, gas stove, and dishwasher installed in 2021 with a spacious pantry and a breakfast bar and eat in kitchen.
The living areas flow effortlessly out to a gorgeous covered porch, where French doors reveal a backyard that's nothing short of a private resort. Take a dip in the below-ground pool, unwind in the spa, or host an al fresco feast with the outdoor kitchen, complete with a gas grill, commercial ice maker, bar stools, and TV. The fenced backyard, facing east, ensures you enjoy those beautiful sunrises in privacy, while the west-facing front yard lets you catch every sunset.
The home offers four spacious bedrooms, with an additional flex space for either an office, craft or exercise space. With three full bathrooms, there's no need for compromise on comfort. Lots of upgrades/improvements, fresh interior paint, 2025, two water heaters, 2025, top of the line Liftmaster garage door opener, 2025, three new AC units (2022/2023), two new furnaces and heat pump(2023), new electrical panel (2023), new pool panel 2023, architectural roof shingles 2023, exterior paint, 2021, professional flag pole, 2020, professional tree trimming 2018, 2020, 2022, 2023, 2025, LED exterior lighting plan front yard, 2018, upgraded security system with outdoor cameras, 2017, and much more! This is not just a home; it's a lifestyle, your dream home awaits!
Contact an agent
Home facts
- Year built:2005
- Listing ID #:8751594
- Updated:January 08, 2026 at 04:30 PM
Rooms and interior
- Bedrooms:4
- Total bathrooms:3
- Full bathrooms:3
- Living area:3,531 sq. ft.
Heating and cooling
- Heating:Fireplace(s), Propane, Wood
Structure and exterior
- Roof:Shingle
- Year built:2005
- Building area:3,531 sq. ft.
Schools
- High school:Johnson High School
- Elementary school:Carpenter Hill
Utilities
- Water:Private
- Sewer:Aerobic Septic
Finances and disclosures
- Price:$967,750
- Price per sq. ft.:$274.07
- Tax amount:$13,811 (2024)
New listings near 139 Ware Dr
- New
 $415,000Active4 beds 2 baths2,020 sq. ft.
$415,000Active4 beds 2 baths2,020 sq. ft.249 Saffron Springs, Buda, TX 78610
MLS# 61515797Listed by: REALM REAL ESTATE PROFESSIONALS - KATY - New
 $315,000Active3 beds 3 baths1,559 sq. ft.
$315,000Active3 beds 3 baths1,559 sq. ft.454 Orleanian Dr #A, Buda, TX 78610
MLS# 2633682Listed by: BRODSKY PROPERTIES - New
 $618,060Active4 beds 3 baths2,598 sq. ft.
$618,060Active4 beds 3 baths2,598 sq. ft.204 Kapok St, Buda, TX 78610
MLS# 2285941Listed by: CHESMAR HOMES - New
 $639,855Active4 beds 4 baths2,982 sq. ft.
$639,855Active4 beds 4 baths2,982 sq. ft.231 Begonia St, Buda, TX 78610
MLS# 9374470Listed by: CHESMAR HOMES - New
 $238,000Active3 beds 2 baths1,353 sq. ft.
$238,000Active3 beds 2 baths1,353 sq. ft.363 Eagle Brook Ln, Buda, TX 78610
MLS# 2378126Listed by: OPENDOOR BROKERAGE, LLC - New
 $269,999Active3 beds 3 baths1,700 sq. ft.
$269,999Active3 beds 3 baths1,700 sq. ft.122 Quarter Ave, Buda, TX 78610
MLS# 8782830Listed by: THE SEELY GROUP LLC - New
 $315,340Active3 beds 3 baths1,755 sq. ft.
$315,340Active3 beds 3 baths1,755 sq. ft.12806 Summer Village Dr, Buda, TX 78610
MLS# 1748565Listed by: MERITAGE HOMES REALTY - New
 $293,190Active3 beds 3 baths1,479 sq. ft.
$293,190Active3 beds 3 baths1,479 sq. ft.12804 Summer Village Dr, Buda, TX 78610
MLS# 3754056Listed by: MERITAGE HOMES REALTY - Open Sat, 1 to 3pmNew
 $375,000Active3 beds 3 baths1,960 sq. ft.
$375,000Active3 beds 3 baths1,960 sq. ft.280 Pepperbark Loop, Buda, TX 78610
MLS# 5017548Listed by: KW-AUSTIN PORTFOLIO REAL ESTATE - New
 $667,945Active4 beds 4 baths3,100 sq. ft.
$667,945Active4 beds 4 baths3,100 sq. ft.650 Wild Pecan Loop, Buda, TX 78610
MLS# 8204501Listed by: REKONNECTION, LLC
