176 Juan Cordona Dr, Buda, TX 78610
Local realty services provided by:ERA EXPERTS
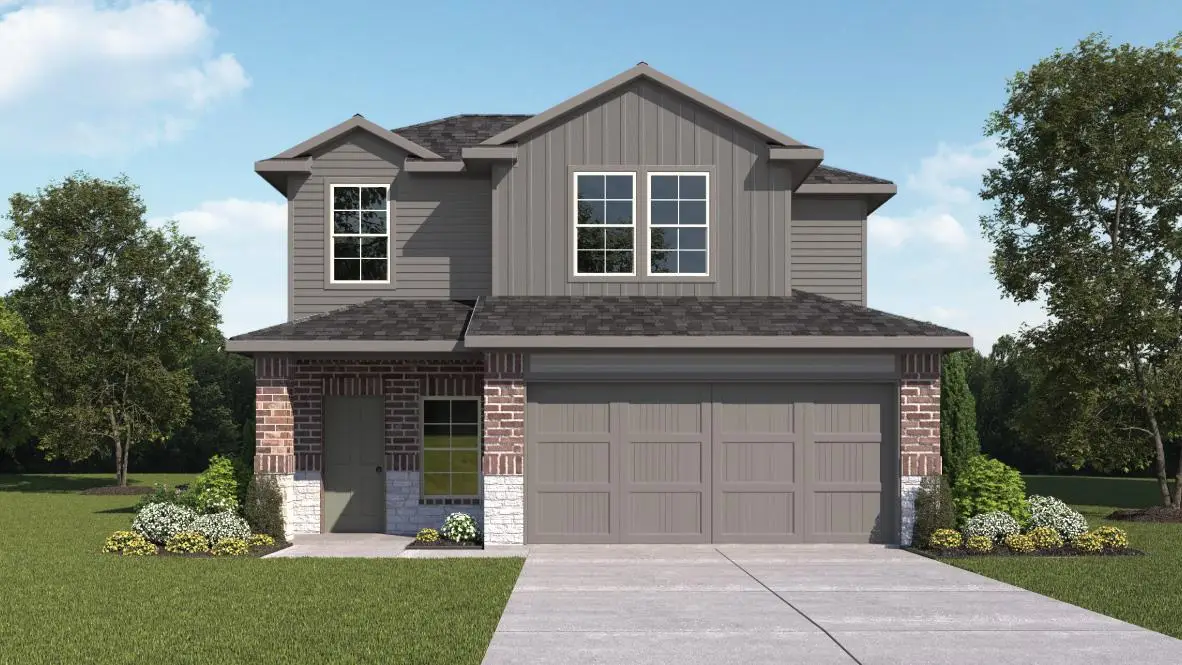
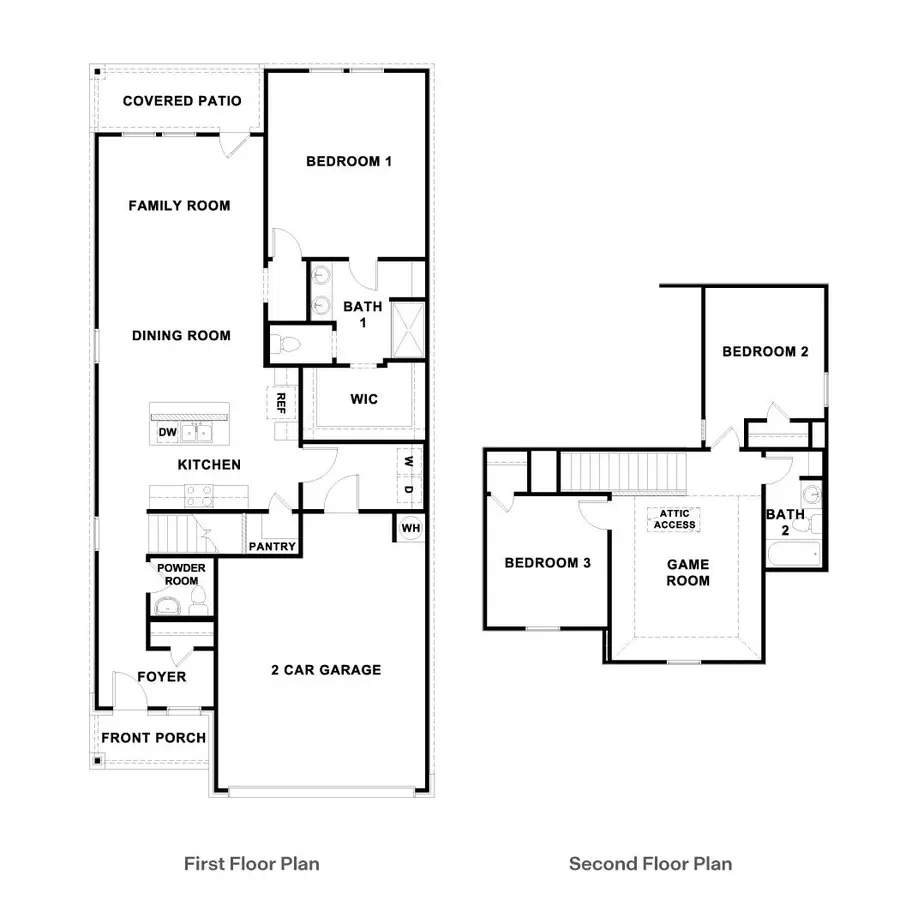
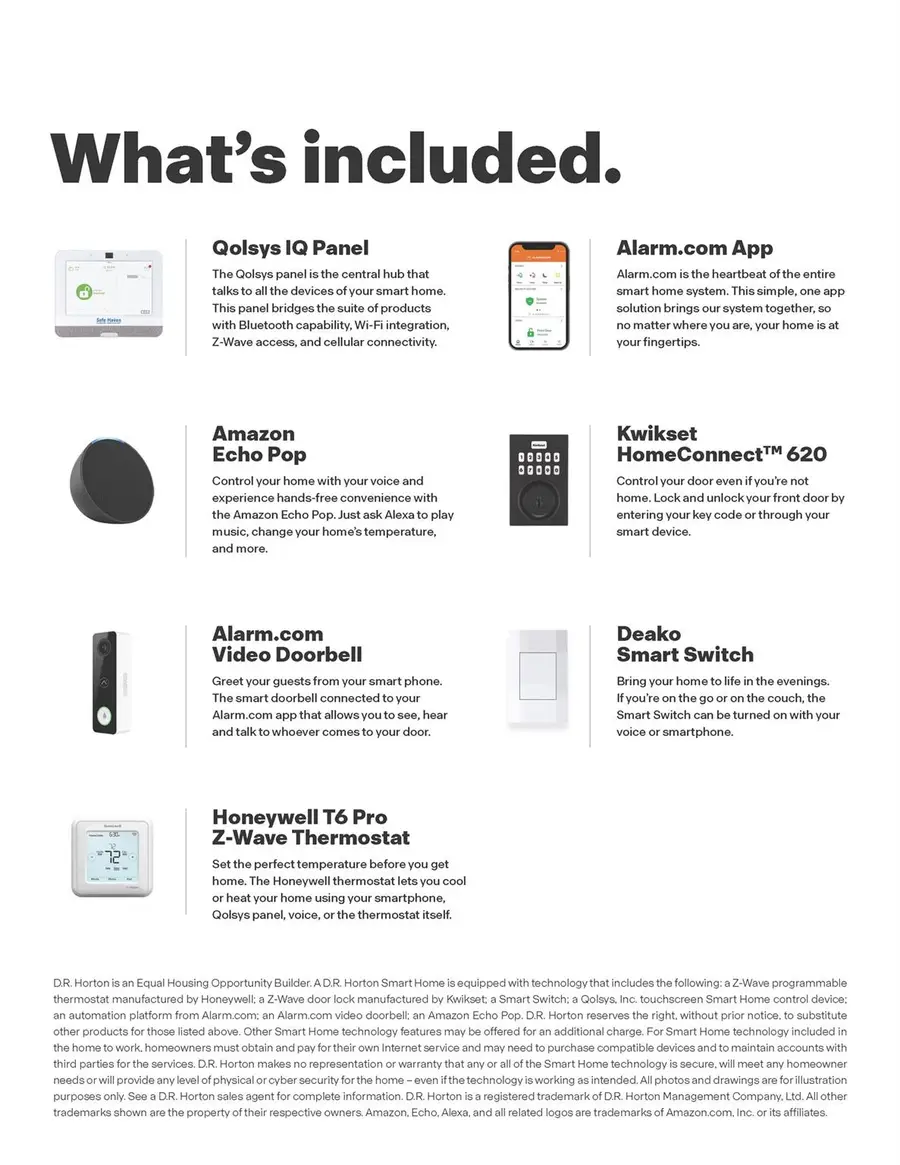
Listed by:dave clinton
Office:d.r. horton, america's builder
MLS#:3021810
Source:ACTRIS
176 Juan Cordona Dr,Buda, TX 78610
$329,990
- 3 Beds
- 3 Baths
- 1,858 sq. ft.
- Single family
- Pending
Price summary
- Price:$329,990
- Price per sq. ft.:$177.6
- Monthly HOA dues:$80
About this home
UNDER CONSTRUCTION - EST COMPLETION IN AUGUST
Photos are representative of plan and may vary as built.
The Florence is one of our two-story floorplans featured in our Prairie Lakes community in Buda, TX. This home offers 1,858 square feet of living space across 3 bedrooms and 2.5 bathrooms.
Walk into the long foyer straight into the spacious kitchen overlooking the dining area and the living room. The main bedroom, bedroom 1, is located off the dining room and features a large walk in shower and huge walk in closet. Upstairs you will find the secondary bedrooms, and a large game room.
This home comes included with a professionally designed landscape package and a full irrigation system as well as our Home is Connected® base package that offers devices such as offers devices such as the Amazon Echo Pop, a Video Doorbell, Deako Smart Light Switch, a Honeywell Thermostat, and more.
Contact an agent
Home facts
- Year built:2025
- Listing Id #:3021810
- Updated:August 13, 2025 at 07:13 AM
Rooms and interior
- Bedrooms:3
- Total bathrooms:3
- Full bathrooms:2
- Half bathrooms:1
- Living area:1,858 sq. ft.
Heating and cooling
- Cooling:Central, Zoned
- Heating:Central, Natural Gas, Zoned
Structure and exterior
- Roof:Composition, Shingle
- Year built:2025
- Building area:1,858 sq. ft.
Schools
- High school:Johnson High School
- Elementary school:Camino Real
Utilities
- Water:Public
- Sewer:Public Sewer
Finances and disclosures
- Price:$329,990
- Price per sq. ft.:$177.6
New listings near 176 Juan Cordona Dr
- New
 $309,900Active3 beds 2 baths2,020 sq. ft.
$309,900Active3 beds 2 baths2,020 sq. ft.334 Hot Spring Vly, Buda, TX 78610
MLS# 4409464Listed by: JACOBS & MIKESKA, REALTORS - New
 $525,000Active4 beds 3 baths2,816 sq. ft.
$525,000Active4 beds 3 baths2,816 sq. ft.1341 Talley Loop, Buda, TX 78610
MLS# 5061280Listed by: ORCHARD BROKERAGE - New
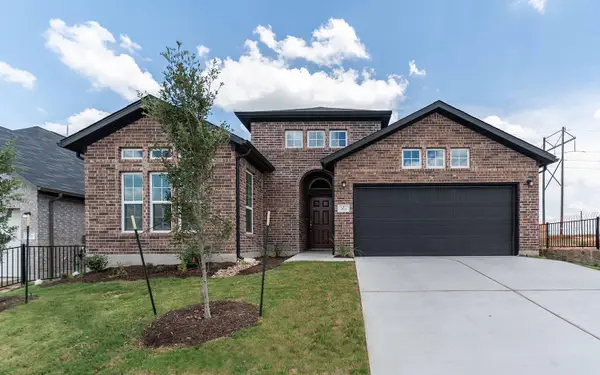 $412,423Active3 beds 2 baths1,801 sq. ft.
$412,423Active3 beds 2 baths1,801 sq. ft.263 Grey Leaf Rd, Buda, TX 78610
MLS# 6513956Listed by: CASTLEROCK REALTY, LLC - New
 $394,999Active4 beds 3 baths2,159 sq. ft.
$394,999Active4 beds 3 baths2,159 sq. ft.5871 Marsh Ln, Buda, TX 78610
MLS# 2831396Listed by: OUTLAW REALTY - New
 $535,000Active3 beds 2 baths1,839 sq. ft.
$535,000Active3 beds 2 baths1,839 sq. ft.304 Leisurewoods Dr, Buda, TX 78610
MLS# 2339481Listed by: CLARK REAL ESTATE AGENCY - New
 $328,500Active4 beds 2 baths2,018 sq. ft.
$328,500Active4 beds 2 baths2,018 sq. ft.194 Black Cap Run, Buda, TX 78610
MLS# 3397527Listed by: UNITED REAL ESTATE AUSTIN - Open Sat, 11am to 1pmNew
 $309,900Active3 beds 2 baths1,416 sq. ft.
$309,900Active3 beds 2 baths1,416 sq. ft.173 Painted Desert Ln, Buda, TX 78610
MLS# 6293318Listed by: MAYO PROPERTIES - New
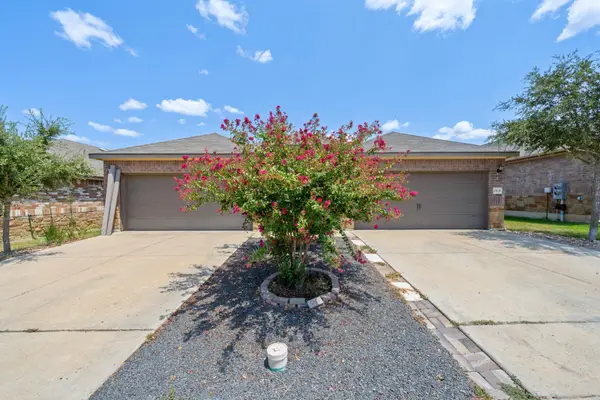 $525,000Active-- beds -- baths2,748 sq. ft.
$525,000Active-- beds -- baths2,748 sq. ft.131 Samuel Dr #A and B, Buda, TX 78610
MLS# 5447713Listed by: AGENTS REALTY OF TEXAS, LLC - New
 $325,000Active3 beds 2 baths1,456 sq. ft.
$325,000Active3 beds 2 baths1,456 sq. ft.1098 Engelke Rd, Buda, TX 78640
MLS# 9223282Listed by: FLOYD REAL ESTATE, L.L.C. - New
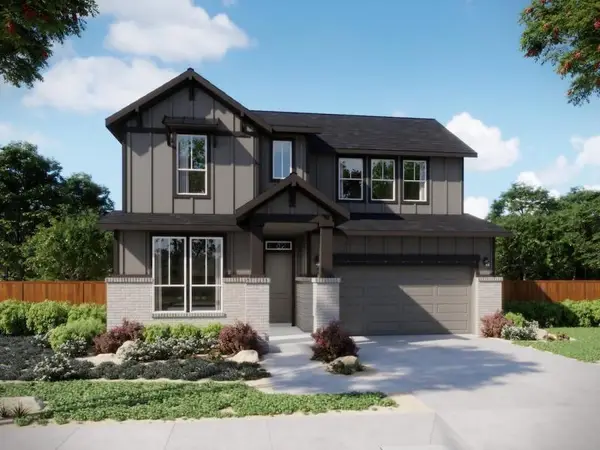 $658,999Active5 beds 4 baths2,689 sq. ft.
$658,999Active5 beds 4 baths2,689 sq. ft.214 San Saba Dr, Buda, TX 78610
MLS# 8733196Listed by: OUTLAW REALTY

