208 Willet Dr, Buda, TX 78610
Local realty services provided by:ERA EXPERTS
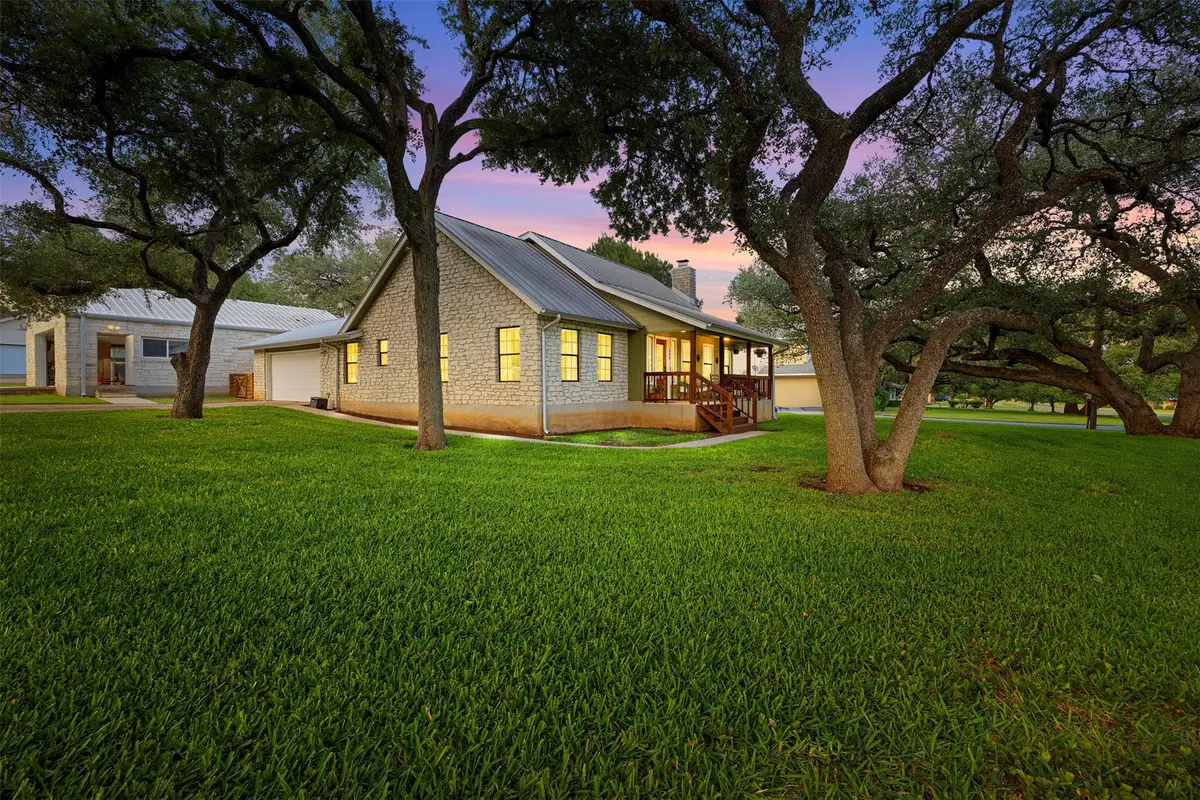
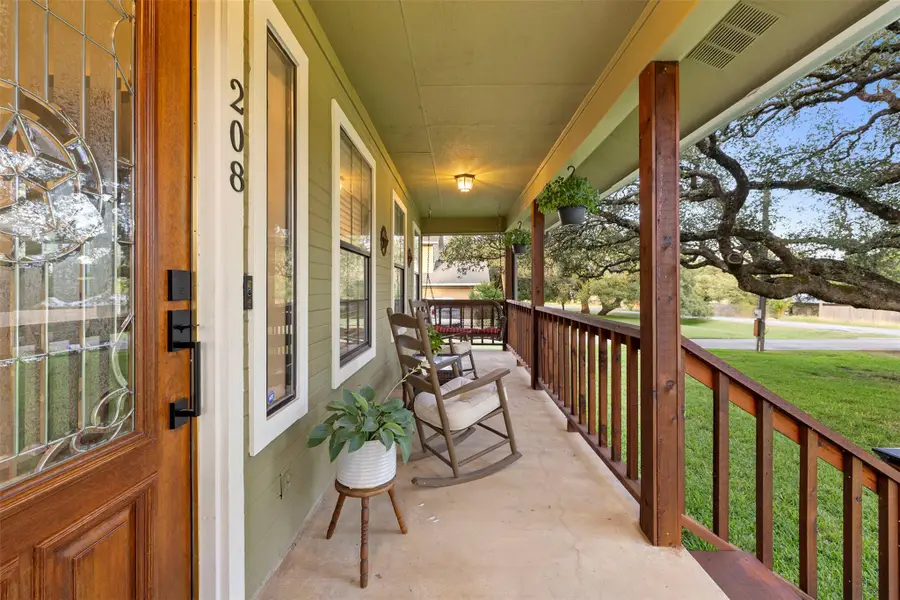

Listed by:laura hamilton
Office:compass re texas, llc.
MLS#:8966076
Source:ACTRIS
208 Willet Dr,Buda, TX 78610
$685,000
- 4 Beds
- 3 Baths
- 1,956 sq. ft.
- Single family
- Active
Price summary
- Price:$685,000
- Price per sq. ft.:$350.2
- Monthly HOA dues:$20.83
About this home
Welcome to 208 Willet Drive in the highly sought after Leisurewoods subdivision! This beautifully maintained home is located in West Buda and sits on an oversized corner lot in a quiet cul-de-sac, nestled among gorgeous mature oak trees offering a tranquil country feel. Step inside this 4-bedroom, 2.5-bathroom home which offers 1,956 square feet of well-designed living space, wood and tile floors on the main level and a stunning stone fireplace that combines comfort with everyday luxury, making it an ideal retreat. The spacious kitchen includes quartz countertops, a breakfast area, stainless steel appliances, and a picture window that sits perfectly above the oversized farmhouse sink. The outdoor area includes a covered patio, a privately fenced backyard which is ideal for entertaining, an 120 foot storage shed and a new 1200 square foot shop/garage with a private driveway entrance and fully insulated with HVAC and electricity. This neighborhood is conveniently located near major thoroughfares such as IH-35 and the SH-45 tollway extension which is right outside of the neighborhood off of 1626 and connects Buda to South Austin in a matter of minutes; an easy commute to downtown Austin (19 miles), San Marcos (18 miles), Kyle (9 miles) and San Antonio (67 miles). The property is located approximately 3 miles from the charmining downtown Buda with variety of shops, library, grocery stores, restaurants and entertainment. Leisurewoods is zoned to the highly rated Carpenter Hill Elementary School, Eric Dahlstrom Middle School and Moe & Gene Johnson High School. This home is a must see! Don’t miss out, call today!
Contact an agent
Home facts
- Year built:1985
- Listing Id #:8966076
- Updated:August 21, 2025 at 03:08 PM
Rooms and interior
- Bedrooms:4
- Total bathrooms:3
- Full bathrooms:2
- Half bathrooms:1
- Living area:1,956 sq. ft.
Heating and cooling
- Cooling:Central, Electric
- Heating:Central, Electric
Structure and exterior
- Roof:Metal
- Year built:1985
- Building area:1,956 sq. ft.
Schools
- High school:Johnson High School
- Elementary school:Carpenter Hill
Utilities
- Water:Private
- Sewer:Septic Tank
Finances and disclosures
- Price:$685,000
- Price per sq. ft.:$350.2
New listings near 208 Willet Dr
- New
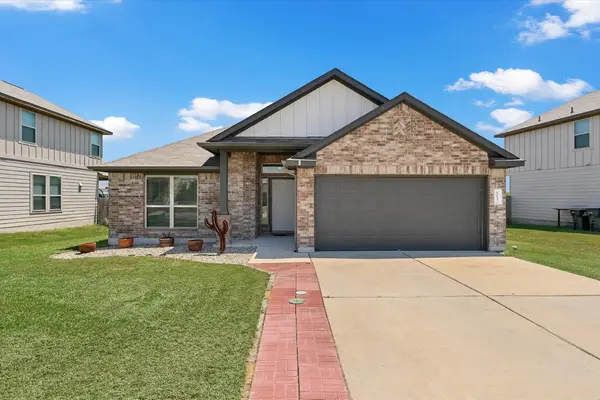 $310,000Active4 beds 2 baths1,680 sq. ft.
$310,000Active4 beds 2 baths1,680 sq. ft.6017 Heron Dr, Buda, TX 78610
MLS# 6010290Listed by: ALL CITY REAL ESTATE LTD. CO - Open Sun, 2 to 4pmNew
 $390,000Active3 beds 2 baths1,760 sq. ft.
$390,000Active3 beds 2 baths1,760 sq. ft.161 Wildhorse Crk, Buda, TX 78610
MLS# 7368455Listed by: COMPASS RE TEXAS, LLC - New
 $410,000Active4 beds 3 baths2,503 sq. ft.
$410,000Active4 beds 3 baths2,503 sq. ft.279 Beechnut Dr, Buda, TX 78610
MLS# 1295285Listed by: WATERLOO REALTY, LLC - Open Sat, 1 to 3pmNew
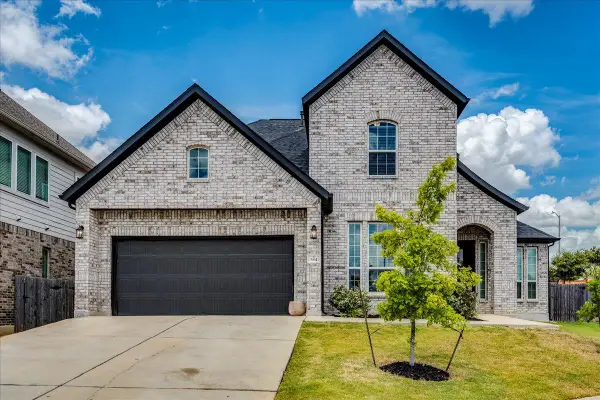 $550,000Active4 beds 4 baths3,253 sq. ft.
$550,000Active4 beds 4 baths3,253 sq. ft.584 Baretta Loop, Buda, TX 78610
MLS# 7504157Listed by: REALTY ONE GROUP PROSPER - New
 $345,000Active3 beds 3 baths1,221 sq. ft.
$345,000Active3 beds 3 baths1,221 sq. ft.414 Loma Verde St, Buda, TX 78610
MLS# 2964945Listed by: CENTRAL REAL ESTATE GROUP - New
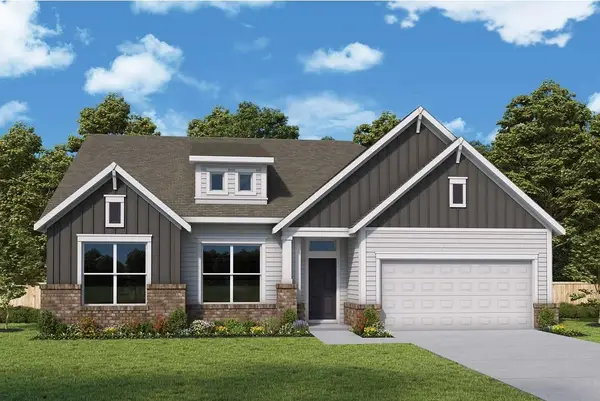 $459,990Active3 beds 2 baths2,056 sq. ft.
$459,990Active3 beds 2 baths2,056 sq. ft.280 Twistleaf Dr, Buda, TX 78610
MLS# 6024744Listed by: DAVID WEEKLEY HOMES - New
 $542,575Active3 beds 3 baths2,323 sq. ft.
$542,575Active3 beds 3 baths2,323 sq. ft.198 Begonia St, Buda, TX 78610
MLS# 2536347Listed by: CHESMAR HOMES - New
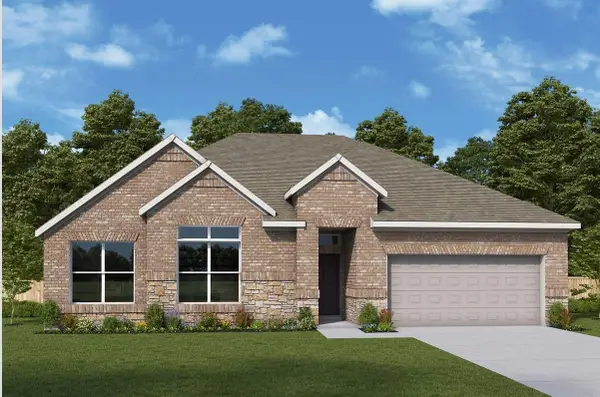 $439,990Active3 beds 2 baths2,055 sq. ft.
$439,990Active3 beds 2 baths2,055 sq. ft.212 Flowering Senna Dr, Buda, TX 78610
MLS# 7712560Listed by: DAVID WEEKLEY HOMES - New
 $499,990Active4 beds 3 baths2,803 sq. ft.
$499,990Active4 beds 3 baths2,803 sq. ft.248 Pine Bark Dr, Buda, TX 78610
MLS# 8359133Listed by: DAVID WEEKLEY HOMES - New
 $394,990Active3 beds 2 baths1,486 sq. ft.
$394,990Active3 beds 2 baths1,486 sq. ft.249 Pine Bark Dr, Buda, TX 78610
MLS# 5982242Listed by: DAVID WEEKLEY HOMES

