211 Satsuma Dr, Buda, TX 78610
Local realty services provided by:ERA EXPERTS

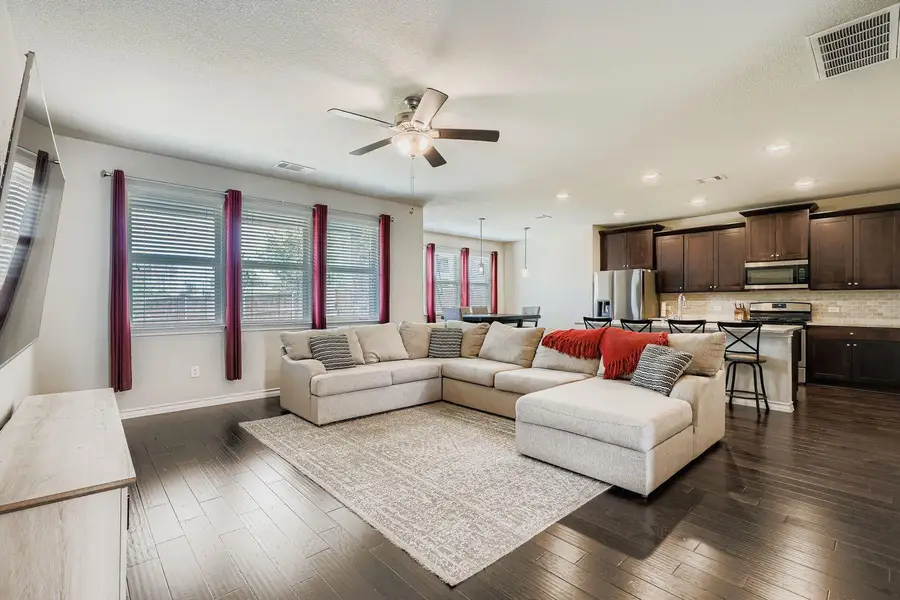
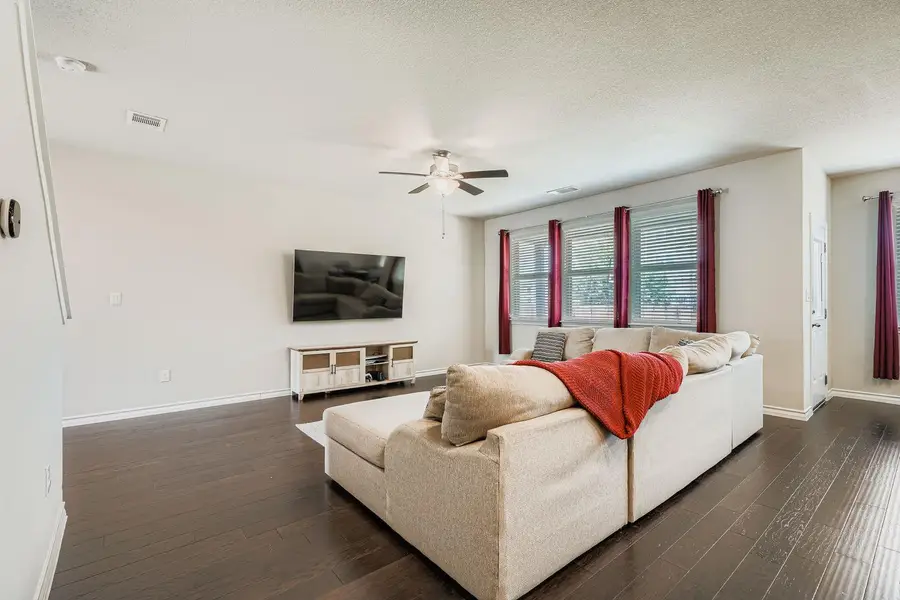
Listed by:dan wood
Office:orchard brokerage
MLS#:2840997
Source:ACTRIS
Upcoming open houses
- Sat, Aug 2311:00 am - 01:00 pm
Price summary
- Price:$334,900
- Price per sq. ft.:$151.2
- Monthly HOA dues:$66.67
About this home
Located at 211 Satsuma Dr, Buda, TX 78610 in the master-planned community of Sunfield, this 4-bedroom, 2.5-bath home offers upgraded comfort and style throughout. The exterior features a full brick finish, expanded driveway with added front steps, and an upgraded high-end front door. Permanent outdoor eave lighting adds year-round curb appeal and enhances the home’s welcoming charm.
Inside, the open-concept floor plan flows naturally from the living area into a spacious kitchen featuring granite countertops, shaker-style cabinets, a tile backsplash, large island, and bar seating—perfect for gatherings and everyday living.
Upstairs, all bedrooms are conveniently located along with the laundry room—no more carrying clothes up and down stairs. A secondary living area provides added flexibility for an office. The large primary bedroom has ample space for your furniture, and the ensuite bathroom features a double vanity and a tiled walk-in shower.
Step into the backyard to find a covered patio that opens up to an extended concrete patio that runs the entire length of the home—ideal for relaxing or entertaining.
This home includes Ecobee smart thermostats, upgraded lighting, and a water softener system. Two mounted TVs, a refrigerator, washer, and dryer also stay with the home—making it truly move-in ready.
Located just minutes from major highways, parks, and Sunfield’s top-rated amenities, this home is the perfect blend of comfort, upgrades, and convenience. Don’t miss your chance to make it yours!
Contact an agent
Home facts
- Year built:2018
- Listing Id #:2840997
- Updated:August 21, 2025 at 03:17 PM
Rooms and interior
- Bedrooms:4
- Total bathrooms:3
- Full bathrooms:2
- Half bathrooms:1
- Living area:2,215 sq. ft.
Heating and cooling
- Cooling:Central
- Heating:Central, Natural Gas
Structure and exterior
- Roof:Composition
- Year built:2018
- Building area:2,215 sq. ft.
Schools
- High school:Jack C Hays
- Elementary school:Tom Green
Utilities
- Water:MUD
Finances and disclosures
- Price:$334,900
- Price per sq. ft.:$151.2
- Tax amount:$9,972 (2024)
New listings near 211 Satsuma Dr
- New
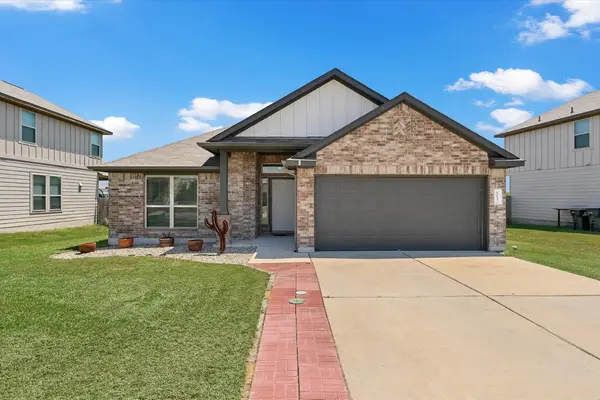 $310,000Active4 beds 2 baths1,680 sq. ft.
$310,000Active4 beds 2 baths1,680 sq. ft.6017 Heron Dr, Buda, TX 78610
MLS# 6010290Listed by: ALL CITY REAL ESTATE LTD. CO - Open Sun, 2 to 4pmNew
 $390,000Active3 beds 2 baths1,760 sq. ft.
$390,000Active3 beds 2 baths1,760 sq. ft.161 Wildhorse Crk, Buda, TX 78610
MLS# 7368455Listed by: COMPASS RE TEXAS, LLC - New
 $410,000Active4 beds 3 baths2,503 sq. ft.
$410,000Active4 beds 3 baths2,503 sq. ft.279 Beechnut Dr, Buda, TX 78610
MLS# 1295285Listed by: WATERLOO REALTY, LLC - Open Sat, 1 to 3pmNew
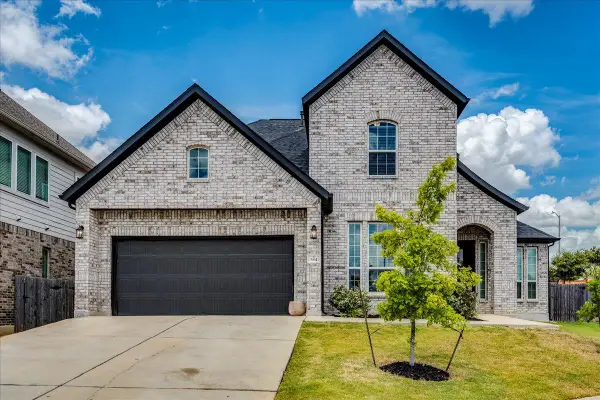 $550,000Active4 beds 4 baths3,253 sq. ft.
$550,000Active4 beds 4 baths3,253 sq. ft.584 Baretta Loop, Buda, TX 78610
MLS# 7504157Listed by: REALTY ONE GROUP PROSPER - New
 $345,000Active3 beds 3 baths1,221 sq. ft.
$345,000Active3 beds 3 baths1,221 sq. ft.414 Loma Verde St, Buda, TX 78610
MLS# 2964945Listed by: CENTRAL REAL ESTATE GROUP - New
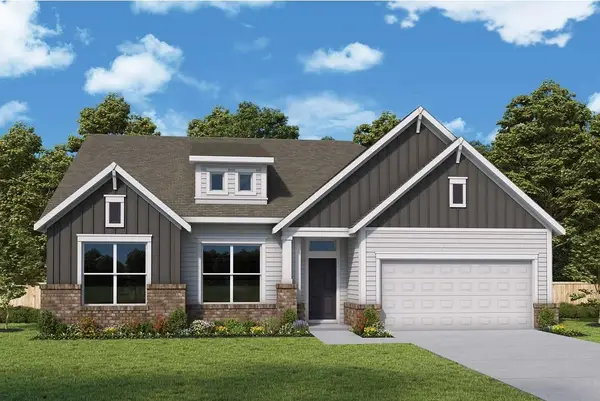 $459,990Active3 beds 2 baths2,056 sq. ft.
$459,990Active3 beds 2 baths2,056 sq. ft.280 Twistleaf Dr, Buda, TX 78610
MLS# 6024744Listed by: DAVID WEEKLEY HOMES - New
 $542,575Active3 beds 3 baths2,323 sq. ft.
$542,575Active3 beds 3 baths2,323 sq. ft.198 Begonia St, Buda, TX 78610
MLS# 2536347Listed by: CHESMAR HOMES - New
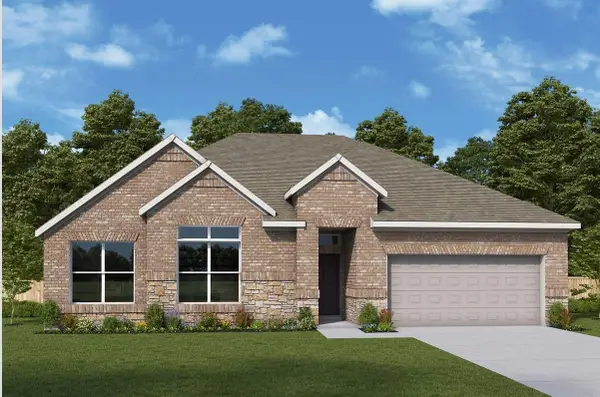 $439,990Active3 beds 2 baths2,055 sq. ft.
$439,990Active3 beds 2 baths2,055 sq. ft.212 Flowering Senna Dr, Buda, TX 78610
MLS# 7712560Listed by: DAVID WEEKLEY HOMES - New
 $499,990Active4 beds 3 baths2,803 sq. ft.
$499,990Active4 beds 3 baths2,803 sq. ft.248 Pine Bark Dr, Buda, TX 78610
MLS# 8359133Listed by: DAVID WEEKLEY HOMES - New
 $394,990Active3 beds 2 baths1,486 sq. ft.
$394,990Active3 beds 2 baths1,486 sq. ft.249 Pine Bark Dr, Buda, TX 78610
MLS# 5982242Listed by: DAVID WEEKLEY HOMES

