279 Flowering Senna Dr, Buda, TX 78610
Local realty services provided by:ERA Experts
Listed by:jimmy rado
Office:david weekley homes
MLS#:4077540
Source:ACTRIS
279 Flowering Senna Dr,Buda, TX 78610
$419,990
- 4 Beds
- 3 Baths
- 2,636 sq. ft.
- Single family
- Active
Upcoming open houses
- Sat, Oct 1811:00 am - 05:00 pm
- Sun, Oct 1901:00 pm - 05:00 pm
Price summary
- Price:$419,990
- Price per sq. ft.:$159.33
- Monthly HOA dues:$66.67
About this home
Step into the breathtaking Bandstand floor plan and feel your heart lift the moment you experience soaring 20-foot ceilings and walls of windows that flood your home with golden, natural light.
In the heart of the home, your kitchen dazzles with a 36-inch GE Café gas cooktop, a vent hood, built-in microwave and oven, and a design that whispers of timeless elegance—white 42-inch upper cabinets paired with rich stained-almond lower cabinets, crowned with beautiful molding. Brushed gold and black accents dance throughout the home, from the sleek plumbing fixtures to the statement lighting, perfectly complementing the warm luxury vinyl plank flooring underfoot and the striking mosaic tile backsplash.
Your owner’s retreat, tucked perfectly at the back of the home, offers the ultimate escape—an oasis of privacy leading into a spa-worthy owner’s bath, featuring a super shower fit for a Superman (or Superwoman) dream.
Upstairs, let your imagination take flight with a spacious retreat, ideal as a second family room, a vibrant game room, or a cozy office—the sky truly is the limit.
With four bedrooms, two and a half baths, and unforgettable mid-century modern flair, this home was designed for celebrating life’s biggest moments—picture hosting festive holidays, epic Super Bowl parties, and cozy nights in that you’ll cherish forever.
Don’t just find a home—find where your story begins in the highly sought-after community of Sunfield, Buda, Texas.
Our EnergySaver™ Homes offer peace of mind knowing your new home in Buda is minimizing your environmental footprint while saving energy.
Square Footage is an estimate only; actual construction may vary.
Contact an agent
Home facts
- Year built:2025
- Listing ID #:4077540
- Updated:October 15, 2025 at 05:28 PM
Rooms and interior
- Bedrooms:4
- Total bathrooms:3
- Full bathrooms:2
- Half bathrooms:1
- Living area:2,636 sq. ft.
Heating and cooling
- Cooling:Central
- Heating:Central
Structure and exterior
- Roof:Composition
- Year built:2025
- Building area:2,636 sq. ft.
Schools
- High school:Johnson High School
- Elementary school:Sunfield
Utilities
- Water:MUD
Finances and disclosures
- Price:$419,990
- Price per sq. ft.:$159.33
New listings near 279 Flowering Senna Dr
- New
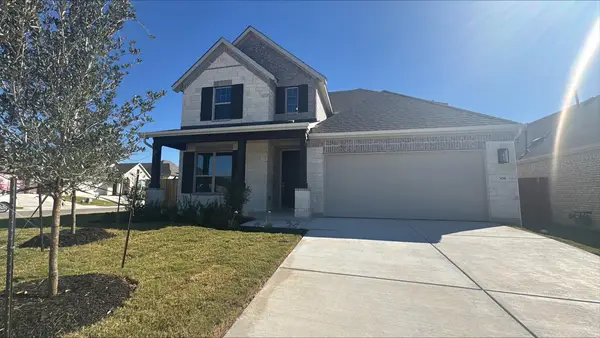 $539,990Active5 beds 3 baths3,442 sq. ft.
$539,990Active5 beds 3 baths3,442 sq. ft.306 Durian Loop, Buda, TX 78610
MLS# 8627358Listed by: BRIGHTLAND HOMES BROKERAGE - New
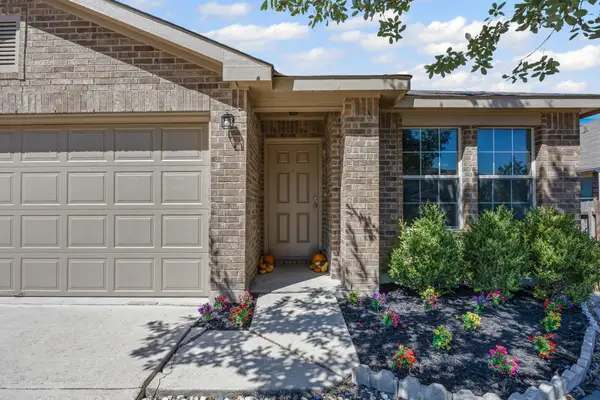 $299,900Active3 beds 2 baths1,659 sq. ft.
$299,900Active3 beds 2 baths1,659 sq. ft.129 Lynn Crest Bnd, Buda, TX 78610
MLS# 1075908Listed by: COMPASS RE TEXAS, LLC - New
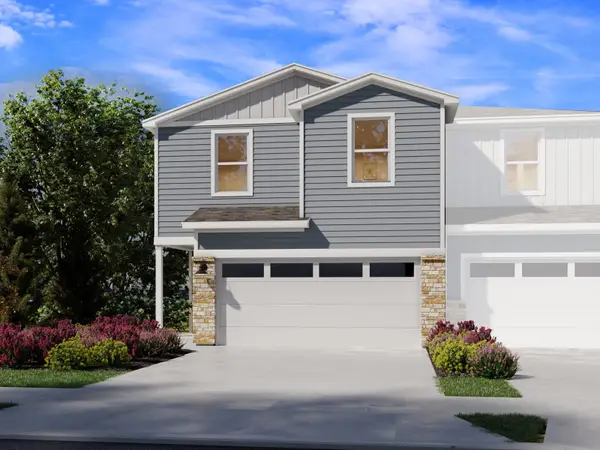 $315,240Active3 beds 3 baths1,755 sq. ft.
$315,240Active3 beds 3 baths1,755 sq. ft.12814 Summer Village Dr, Buda, TX 78610
MLS# 9296732Listed by: MERITAGE HOMES REALTY - New
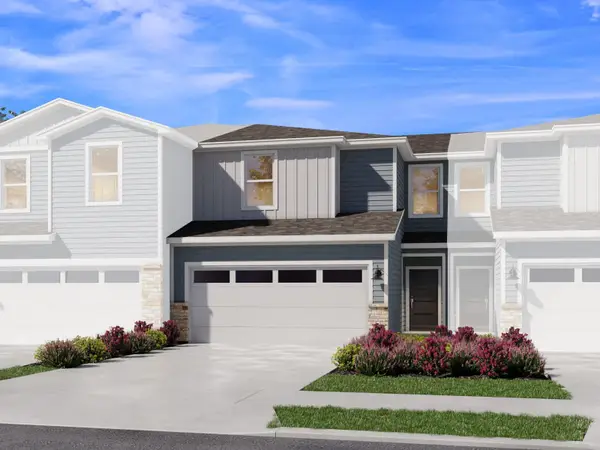 $293,190Active3 beds 3 baths1,479 sq. ft.
$293,190Active3 beds 3 baths1,479 sq. ft.12812 Summer Village Dr, Buda, TX 78610
MLS# 4913910Listed by: MERITAGE HOMES REALTY - New
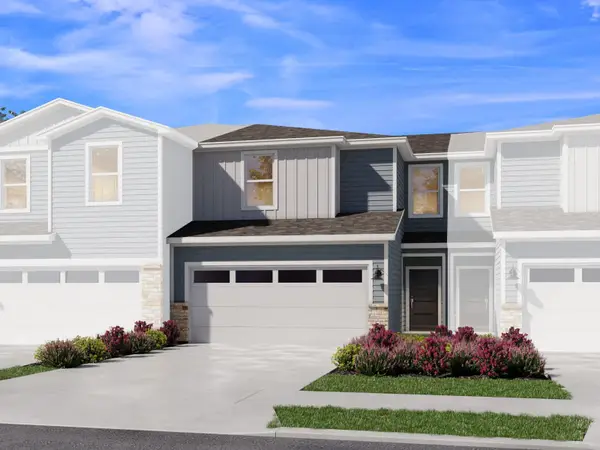 $293,140Active3 beds 3 baths1,479 sq. ft.
$293,140Active3 beds 3 baths1,479 sq. ft.12810 Summer Village Dr, Buda, TX 78610
MLS# 5194353Listed by: MERITAGE HOMES REALTY - New
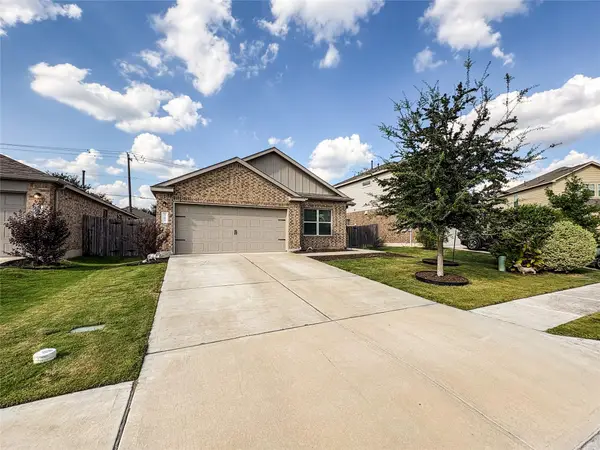 $335,000Active4 beds 2 baths1,739 sq. ft.
$335,000Active4 beds 2 baths1,739 sq. ft.307 Andesite Trl, Buda, TX 78610
MLS# 4993473Listed by: EXP REALTY, LLC - Open Sat, 12 to 4pmNew
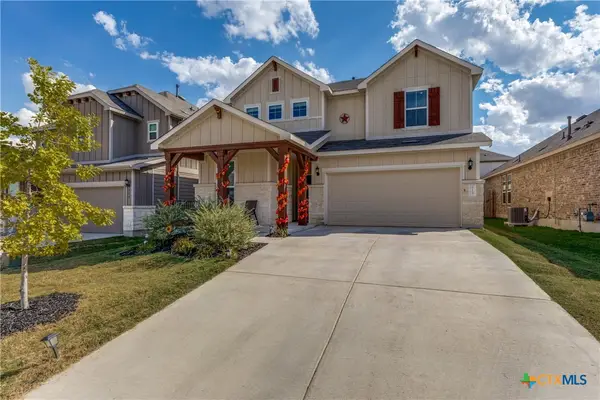 $428,000Active3 beds 3 baths2,329 sq. ft.
$428,000Active3 beds 3 baths2,329 sq. ft.213 Sugar Cane Road, Buda, TX 78610
MLS# 594978Listed by: KELLER WILLIAMS NW AUSTIN MARK - New
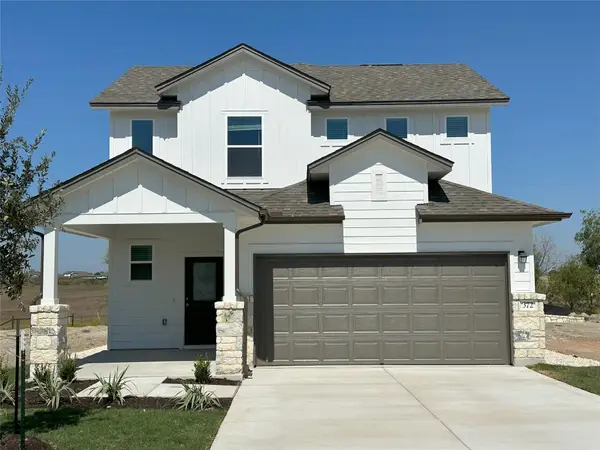 $349,999Active4 beds 3 baths2,017 sq. ft.
$349,999Active4 beds 3 baths2,017 sq. ft.372 Young St, Buda, TX 78610
MLS# 7794949Listed by: OUTLAW REALTY - New
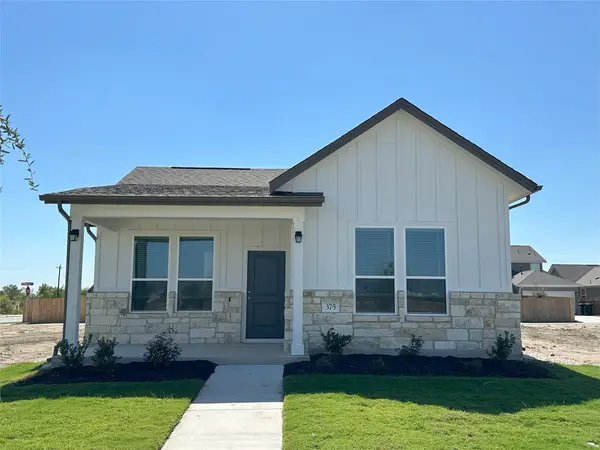 $314,990Active3 beds 2 baths1,434 sq. ft.
$314,990Active3 beds 2 baths1,434 sq. ft.375 Porter Country Pkwy, Buda, TX 78610
MLS# 9103005Listed by: OUTLAW REALTY - New
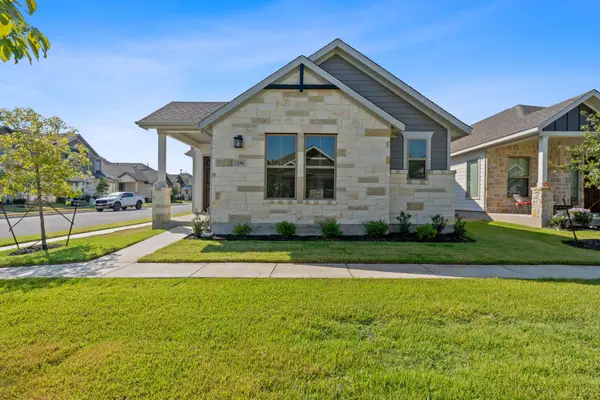 $399,990Active3 beds 3 baths2,028 sq. ft.
$399,990Active3 beds 3 baths2,028 sq. ft.338 Orleanian Dr, Buda, TX 78610
MLS# 6406932Listed by: COMPASS RE TEXAS, LLC
