286 Orleanian Dr, Buda, TX 78610
Local realty services provided by:ERA Experts
Listed by: kathryn stredwick
Office: first texas brokerage company
MLS#:6814658
Source:ACTRIS
286 Orleanian Dr,Buda, TX 78610
$409,990
- 3 Beds
- 3 Baths
- 2,028 sq. ft.
- Single family
- Active
Price summary
- Price:$409,990
- Price per sq. ft.:$202.16
- Monthly HOA dues:$131
About this home
Welcome to the Brooke floorplan at The Porch at Du Pre. On the main floor, you’ll find a 2-car garage with adjacent storage. The central living area features the spacious great room, perfect for gatherings and relaxation, adjacent to the dining area and a well-equipped kitchen with essential amenities and an island for added convenience. The primary bedroom is located on the first floor for added convenience. Additionally, Bedroom 4 is situated on the first floor but can be upgraded to an optional study, providing flexibility to accommodate your lifestyle preferences. Going upstairs, Bedroom 3 provides ample space for family or guests, with a loft area adjacent to it, offering additional flexible living space. Bedroom 2 also includes a walk-in closet for convenient storage. With thoughtfully designed spaces throughout, the Brooke floorplan provides a comfortable and modern living experience across two levels.
Contact an agent
Home facts
- Year built:2025
- Listing ID #:6814658
- Updated:February 27, 2026 at 03:49 PM
Rooms and interior
- Bedrooms:3
- Total bathrooms:3
- Full bathrooms:2
- Half bathrooms:1
- Flooring:Wood
- Kitchen Description:Built-In Electric Oven, Built-In Gas Range, Dishwasher, Disposal, ENERGY STAR Qualified Dishwasher, Microwave, Stainless Steel Appliance(s)
- Living area:2,028 sq. ft.
Heating and cooling
- Cooling:Central, ENERGY STAR Qualified Equipment, Exhaust Fan
- Heating:Central, Exhaust Fan, Natural Gas
Structure and exterior
- Roof:Composition
- Year built:2025
- Building area:2,028 sq. ft.
- Lot Features:Back Yard, Front Yard
- Construction Materials:Cement Siding, Stone
- Exterior Features:Private Yard
- Foundation Description:Slab
Schools
- High school:Johnson High School
- Elementary school:Carpenter Hill
Utilities
- Water:Public
- Sewer:Public Sewer
Finances and disclosures
- Price:$409,990
- Price per sq. ft.:$202.16
Features and amenities
- Appliances:Built-In Electric Oven, Built-In Gas Range, Dishwasher, Disposal, ENERGY STAR Qualified Dishwasher, Microwave, Stainless Steel Appliance(s), Tankless Water Heater
New listings near 286 Orleanian Dr
- Open Sat, 1 to 3pmNew
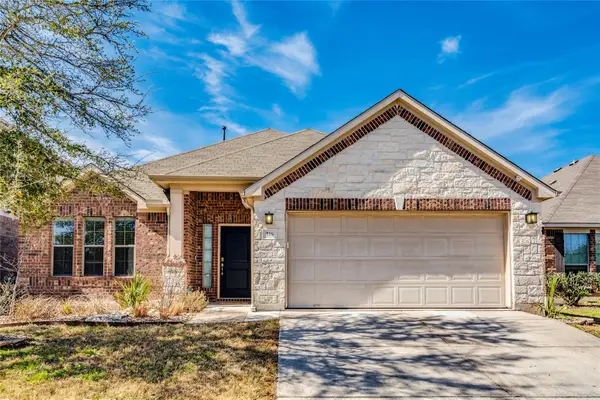 $325,000Active3 beds 2 baths1,870 sq. ft.
$325,000Active3 beds 2 baths1,870 sq. ft.516 Hot Spring Vly, Buda, TX 78610
MLS# 1915589Listed by: COLDWELL BANKER REALTY - New
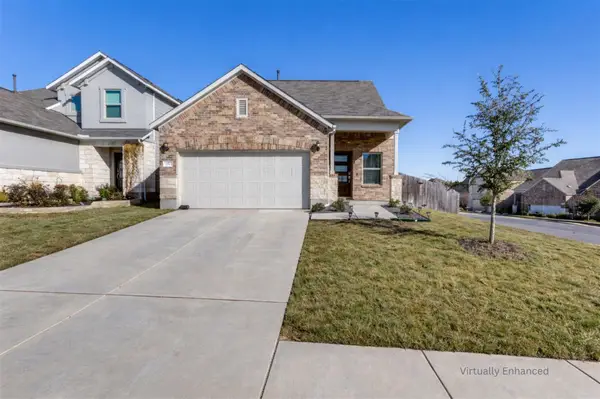 $399,999Active3 beds 3 baths1,960 sq. ft.
$399,999Active3 beds 3 baths1,960 sq. ft.152 Papaya Dr, Buda, TX 78610
MLS# 2548409Listed by: EXP REALTY, LLC - New
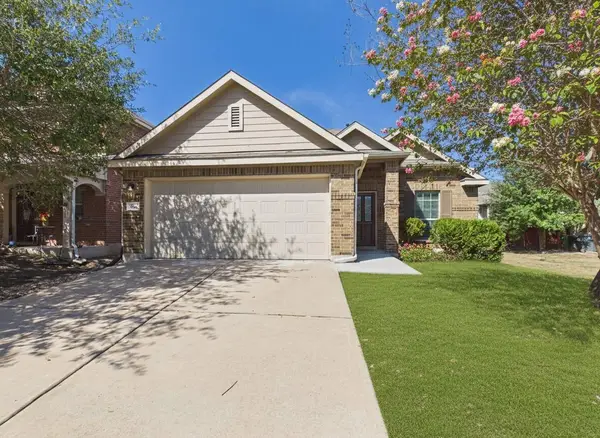 $299,000Active3 beds 2 baths1,567 sq. ft.
$299,000Active3 beds 2 baths1,567 sq. ft.546 Travertine Trl, Buda, TX 78610
MLS# 3460722Listed by: KELLER WILLIAMS REALTY - New
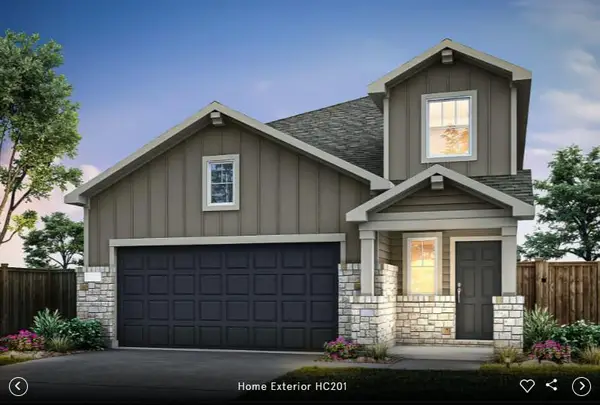 Listed by ERA$382,654Active5 beds 3 baths2,536 sq. ft.
Listed by ERA$382,654Active5 beds 3 baths2,536 sq. ft.135 Rubber Tree Way, Buda, TX 78610
MLS# 1155478Listed by: ERA EXPERTS - Open Sat, 2:30 to 4:30pmNew
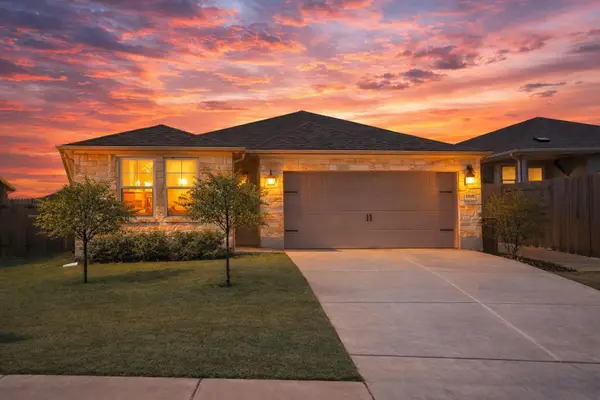 $365,000Active4 beds 3 baths2,017 sq. ft.
$365,000Active4 beds 3 baths2,017 sq. ft.12206 Purple Prairie Ln, Buda, TX 78610
MLS# 8891890Listed by: COMPASS RE TEXAS, LLC - New
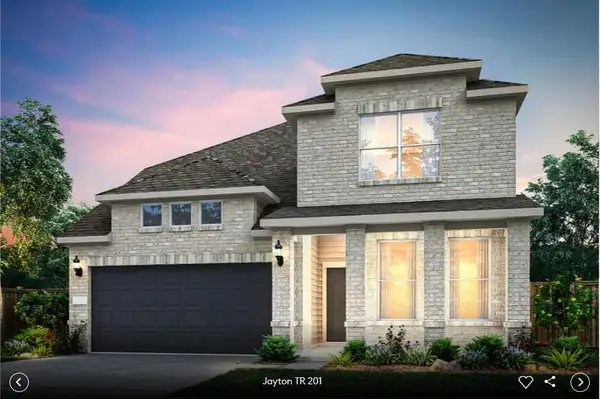 Listed by ERA$472,242Active5 beds 4 baths2,470 sq. ft.
Listed by ERA$472,242Active5 beds 4 baths2,470 sq. ft.615 Rubber Tree Way, Buda, TX 78610
MLS# 8545193Listed by: ERA EXPERTS - New
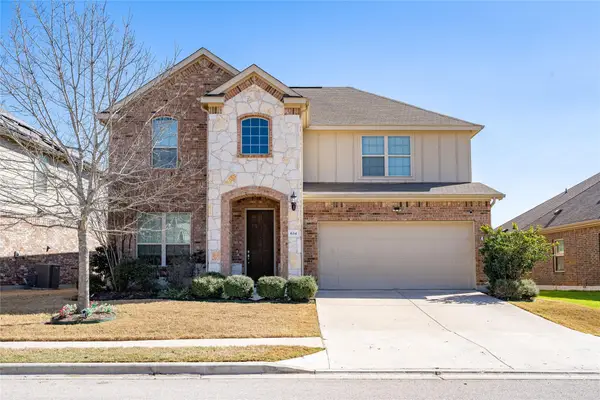 $449,500Active4 beds 3 baths3,039 sq. ft.
$449,500Active4 beds 3 baths3,039 sq. ft.634 Blossom Valley Strm, Buda, TX 78610
MLS# 2306250Listed by: LINK REALTY, LLC - New
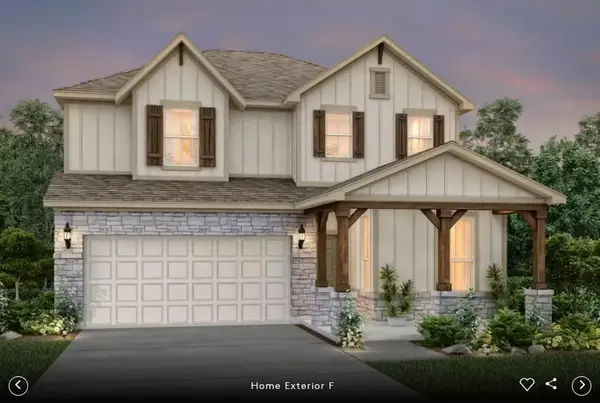 Listed by ERA$444,377Active3 beds 3 baths2,331 sq. ft.
Listed by ERA$444,377Active3 beds 3 baths2,331 sq. ft.536 Rubber Tree Way, Buda, TX 78610
MLS# 8761338Listed by: ERA EXPERTS - New
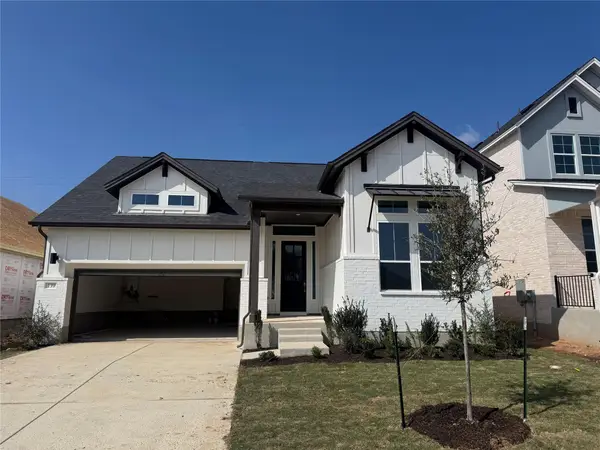 $589,999Active4 beds 3 baths2,180 sq. ft.
$589,999Active4 beds 3 baths2,180 sq. ft.139 Comfort Dr, Buda, TX 78610
MLS# 2040843Listed by: OUTLAW REALTY - New
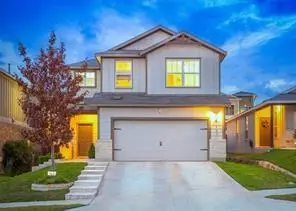 $399,000Active3 beds 3 baths1,846 sq. ft.
$399,000Active3 beds 3 baths1,846 sq. ft.165 Satsuma Dr, Buda, TX 78610
MLS# 9158316Listed by: EXP REALTY LLC

