320 Brandons Way, Buda, TX 78610
Local realty services provided by:ERA Experts
Listed by:schuyler williamson
Office:keller williams realty
MLS#:7531059
Source:ACTRIS
320 Brandons Way,Buda, TX 78610
$270,000
- 4 Beds
- 2 Baths
- 1,856 sq. ft.
- Single family
- Active
Price summary
- Price:$270,000
- Price per sq. ft.:$145.47
- Monthly HOA dues:$36.67
About this home
Welcome to 320 Brandon’s Way, a beautifully updated home in the sought-after Shadow Creek neighborhood of Buda. This move-in ready residence offers peace of mind with a BRAND-NEW ROOF (Sept. 2025), NEW HVAC system (Aug. 2025), and a host of stylish upgrades completed in June 2025. Inside, you’ll find fresh carpeting, NEW FLOORING in the kitchen, primary bath, and laundry room, and a modernized kitchen featuring NEW APPLIANCES: stainless steel stove, microwave, and dishwasher. Bathrooms have been refreshed with new toilets and upgraded shower and sink fixtures, while the entire home boasts FRESH INTERIOR and EXTERIOR PAINT for a bright, updated feel.
The open floor plan provides comfortable living and entertaining spaces, complemented by thoughtful improvements that make this home both functional and inviting. Shadow Creek offers community amenities, plus easy access to IH-35 and the 45 and 130 toll roads—making your commute to Austin or surrounding areas a breeze. You’ll also be just minutes from downtown Buda, Kyle, and South Park Meadows, with countless options for shopping, dining, and entertainment.
With its prime location and extensive recent updates, 320 Brandon’s Way is a true turnkey opportunity in one of Buda’s most convenient neighborhoods.
Contact an agent
Home facts
- Year built:2006
- Listing ID #:7531059
- Updated:October 01, 2025 at 11:39 PM
Rooms and interior
- Bedrooms:4
- Total bathrooms:2
- Full bathrooms:2
- Living area:1,856 sq. ft.
Heating and cooling
- Cooling:Central
- Heating:Central
Structure and exterior
- Roof:Composition
- Year built:2006
- Building area:1,856 sq. ft.
Schools
- High school:Johnson High School
- Elementary school:Ralph Pfluger
Utilities
- Water:MUD
Finances and disclosures
- Price:$270,000
- Price per sq. ft.:$145.47
- Tax amount:$7,467 (2024)
New listings near 320 Brandons Way
- New
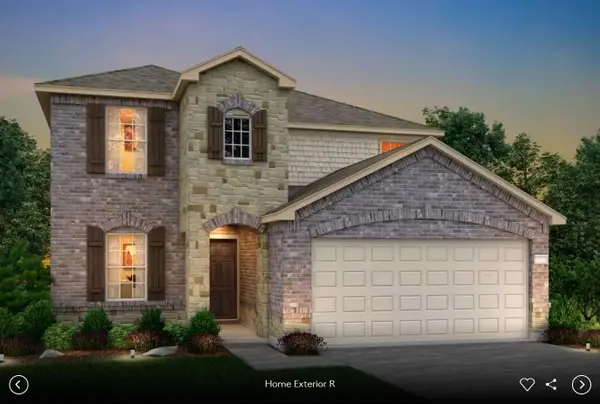 Listed by ERA$433,990Active4 beds 3 baths2,605 sq. ft.
Listed by ERA$433,990Active4 beds 3 baths2,605 sq. ft.514 Kapok St, Buda, TX 78610
MLS# 6209859Listed by: ERA EXPERTS - New
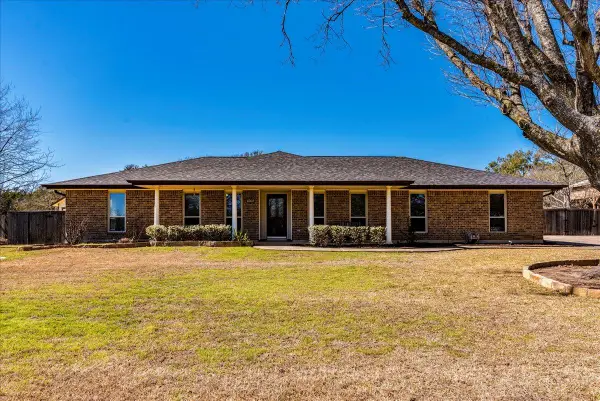 $525,000Active3 beds 2 baths1,798 sq. ft.
$525,000Active3 beds 2 baths1,798 sq. ft.505 Canyon Wren Dr, Buda, TX 78610
MLS# 5634647Listed by: MAYO PROPERTIES - New
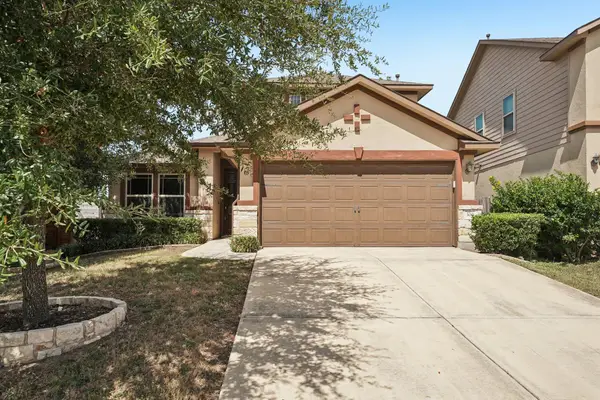 $350,000Active3 beds 2 baths1,868 sq. ft.
$350,000Active3 beds 2 baths1,868 sq. ft.300 Wincliff Dr, Buda, TX 78610
MLS# 6774315Listed by: COMPASS RE TEXAS, LLC - New
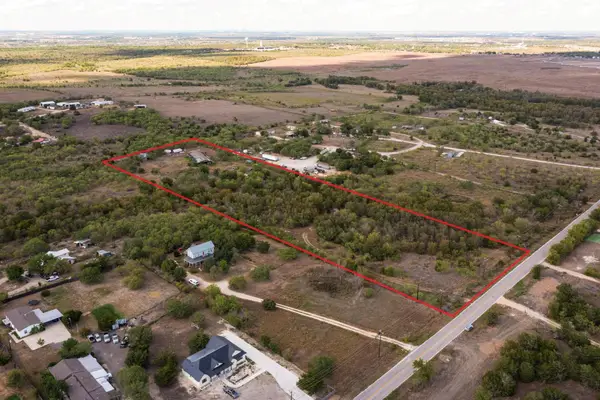 $624,000Active0 Acres
$624,000Active0 Acres13414 Elm Grove Rd, Buda, TX 78610
MLS# 9195743Listed by: REAL BROKER, LLC - Open Sat, 1 to 3pmNew
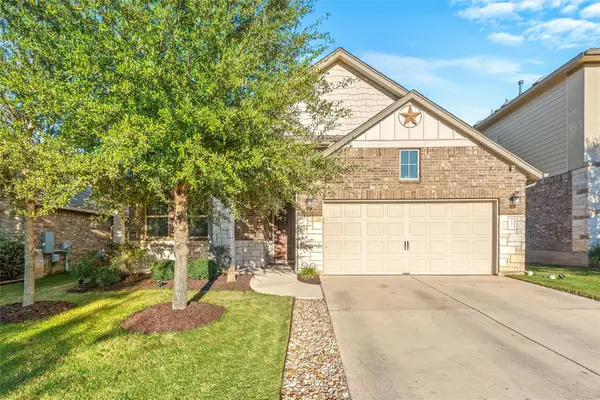 $589,000Active5 beds 5 baths2,877 sq. ft.
$589,000Active5 beds 5 baths2,877 sq. ft.131 Sangaree Dr, Buda, TX 78610
MLS# 1493604Listed by: KELLER WILLIAMS REALTY - New
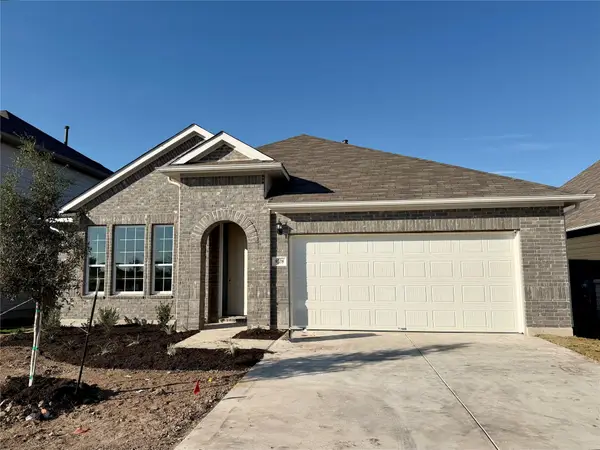 Listed by ERA$419,423Active3 beds 2 baths1,902 sq. ft.
Listed by ERA$419,423Active3 beds 2 baths1,902 sq. ft.9708 Serene Bliss Ln, Buda, TX 78610
MLS# 2006527Listed by: ERA EXPERTS - New
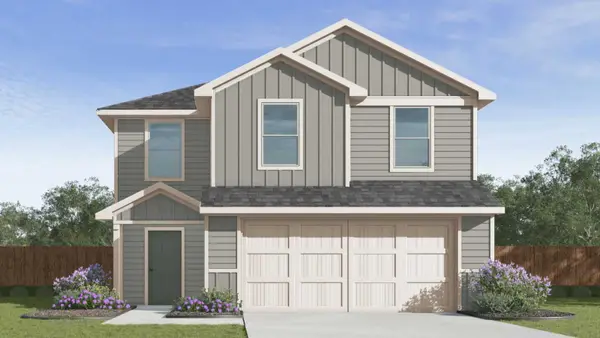 $274,990Active3 beds 3 baths1,470 sq. ft.
$274,990Active3 beds 3 baths1,470 sq. ft.134 Alkali Dr, Buda, TX 78610
MLS# 2299464Listed by: D.R. HORTON, AMERICA'S BUILDER - New
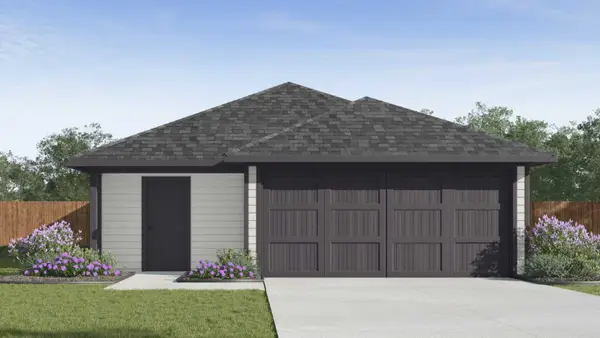 $255,990Active3 beds 2 baths1,434 sq. ft.
$255,990Active3 beds 2 baths1,434 sq. ft.148 Stamford St, Buda, TX 78610
MLS# 6041343Listed by: D.R. HORTON, AMERICA'S BUILDER - New
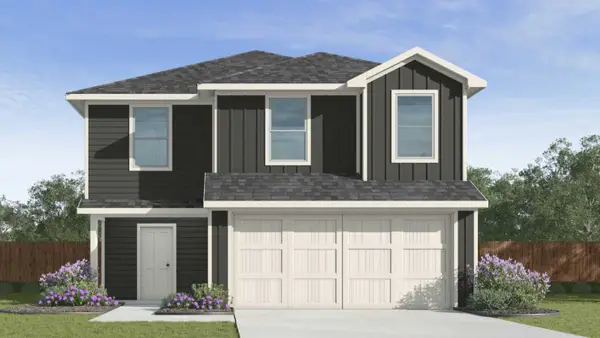 $283,990Active5 beds 3 baths1,892 sq. ft.
$283,990Active5 beds 3 baths1,892 sq. ft.156 Bull Lake Cir, Buda, TX 78610
MLS# 6753911Listed by: D.R. HORTON, AMERICA'S BUILDER
