605 Canyon Wren Dr, Buda, TX 78610
Local realty services provided by:ERA Brokers Consolidated
Listed by: jessica stephen
Office: kifer sparks agency, llc.
MLS#:7435878
Source:ACTRIS
Price summary
- Price:$548,998
- Price per sq. ft.:$270.58
- Monthly HOA dues:$35
About this home
**NEW FLOORS put in December** Welcome to your dream home in the heart of Buda’s Leisurewoods neighborhood! This enchanting 3-bedroom, 2.5-bath residence, plus an office/flex room, spans 2,029 square feet of thoughtfully renovated living space on nearly 0.6 acres of lush land that backs to greenbelt.
The home greets you with a beautiful blend of stone and masonry and a meticulously landscaped, privacy-fenced yard. Enjoy your morning coffee on the screened-in covered patio, or unwind with a sunset and watch the deer for a truly tranquil evening. A newly built above-ground pool, complete with decking and built-in seating, offers the perfect escape during warmer months.
Inside, you’ll find a home that has been lovingly updated with fresh paint throughout, new flooring upstairs and down, and a remodeled kitchen that will delight any home chef. The space exudes both charm and character while maintaining incredible functionality for modern living.
Be sure to explore the full list of upgrades to see all of the thoughtful renovations and the love the owners have poured into this home.
Contact an agent
Home facts
- Year built:1987
- Listing ID #:7435878
- Updated:February 27, 2026 at 03:49 PM
Rooms and interior
- Bedrooms:3
- Total bathrooms:3
- Full bathrooms:2
- Half bathrooms:1
- Flooring:Carpet, Concrete, Tile
- Kitchen Description:Dishwasher, Disposal, Free-Standing Electric Range, Free-Standing Refrigerator, Gas Range, Microwave
- Living area:2,029 sq. ft.
Heating and cooling
- Cooling:Central, Electric
- Heating:Central, Electric, Fireplace(s)
Structure and exterior
- Roof:Composition, Shingle
- Year built:1987
- Building area:2,029 sq. ft.
- Lot Features:Back Yard, Front Yard
- Construction Materials:Frame, Masonry Partial, Stone
- Exterior Features:Private Yard
- Foundation Description:Slab
Schools
- High school:Johnson High School
- Elementary school:Carpenter Hill
Utilities
- Water:Public
- Sewer:Septic Tank
Finances and disclosures
- Price:$548,998
- Price per sq. ft.:$270.58
Features and amenities
- Appliances:Dishwasher, Disposal, Electric Water Heater, Free-Standing Electric Range, Free-Standing Refrigerator, Gas Range, Microwave
New listings near 605 Canyon Wren Dr
- Open Sat, 1 to 3pmNew
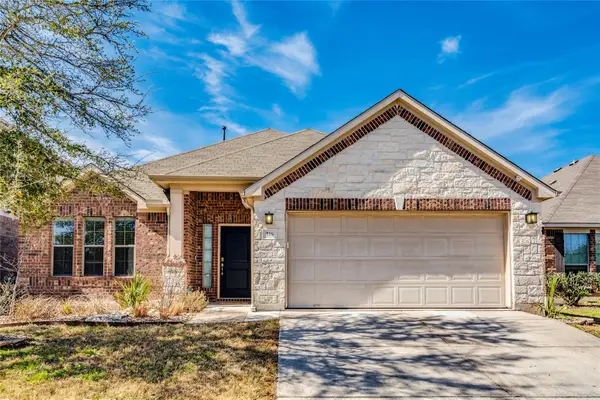 $325,000Active3 beds 2 baths1,870 sq. ft.
$325,000Active3 beds 2 baths1,870 sq. ft.516 Hot Spring Vly, Buda, TX 78610
MLS# 1915589Listed by: COLDWELL BANKER REALTY - New
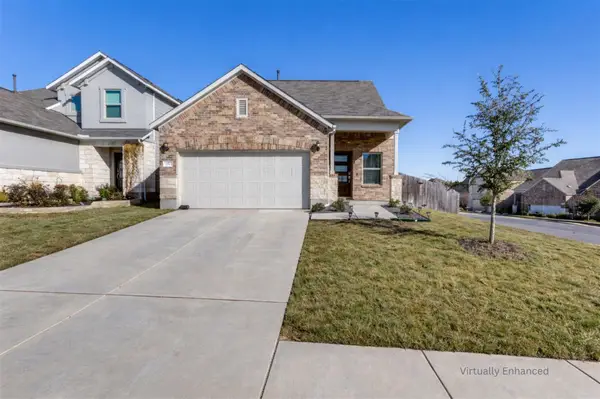 $399,999Active3 beds 3 baths1,960 sq. ft.
$399,999Active3 beds 3 baths1,960 sq. ft.152 Papaya Dr, Buda, TX 78610
MLS# 2548409Listed by: EXP REALTY, LLC - New
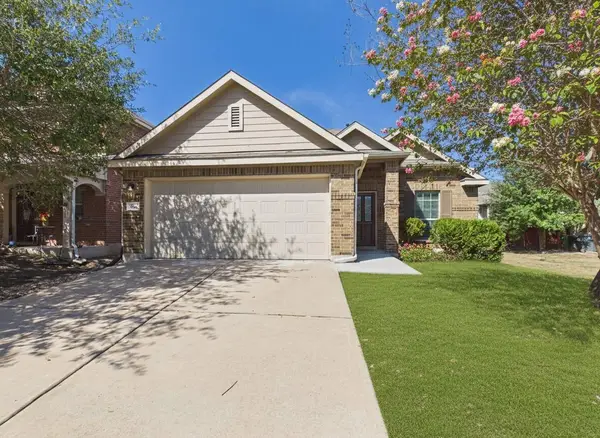 $299,000Active3 beds 2 baths1,567 sq. ft.
$299,000Active3 beds 2 baths1,567 sq. ft.546 Travertine Trl, Buda, TX 78610
MLS# 3460722Listed by: KELLER WILLIAMS REALTY - New
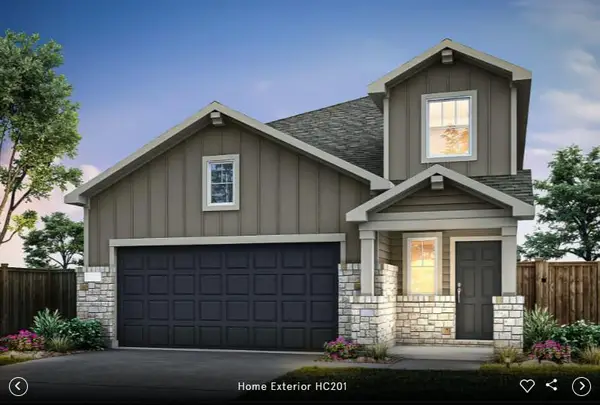 Listed by ERA$382,654Active5 beds 3 baths2,536 sq. ft.
Listed by ERA$382,654Active5 beds 3 baths2,536 sq. ft.135 Rubber Tree Way, Buda, TX 78610
MLS# 1155478Listed by: ERA EXPERTS - Open Sat, 2:30 to 4:30pmNew
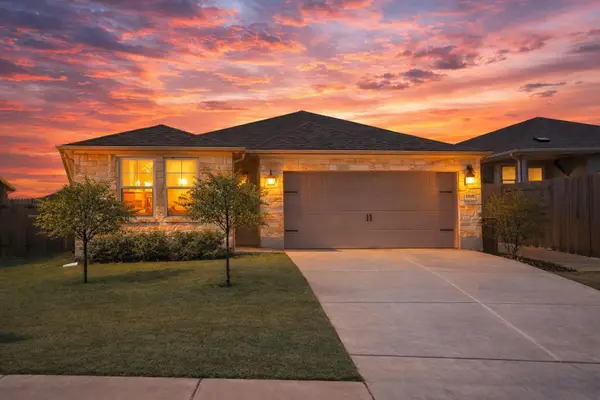 $365,000Active4 beds 3 baths2,017 sq. ft.
$365,000Active4 beds 3 baths2,017 sq. ft.12206 Purple Prairie Ln, Buda, TX 78610
MLS# 8891890Listed by: COMPASS RE TEXAS, LLC - New
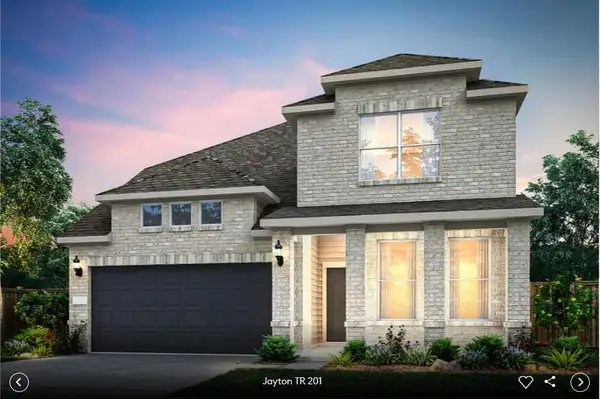 Listed by ERA$472,242Active5 beds 4 baths2,470 sq. ft.
Listed by ERA$472,242Active5 beds 4 baths2,470 sq. ft.615 Rubber Tree Way, Buda, TX 78610
MLS# 8545193Listed by: ERA EXPERTS - New
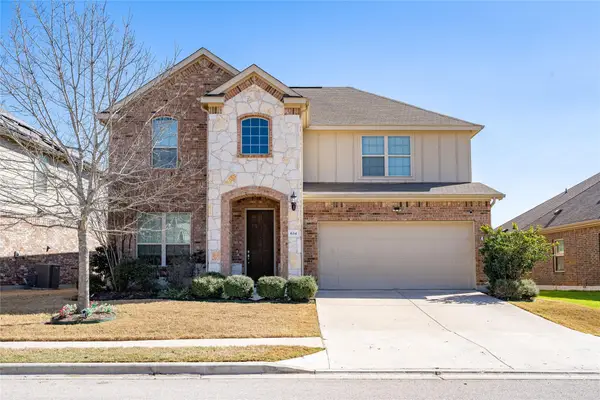 $449,500Active4 beds 3 baths3,039 sq. ft.
$449,500Active4 beds 3 baths3,039 sq. ft.634 Blossom Valley Strm, Buda, TX 78610
MLS# 2306250Listed by: LINK REALTY, LLC - New
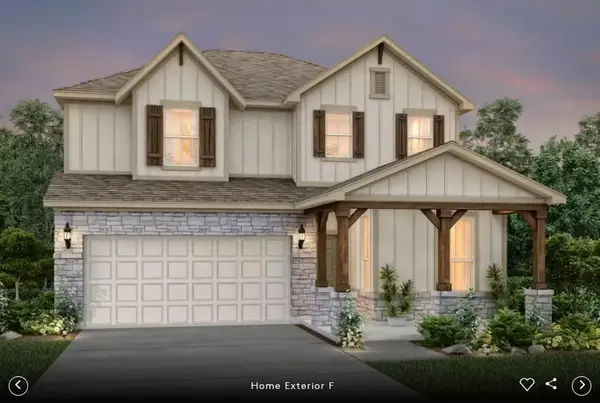 Listed by ERA$444,377Active3 beds 3 baths2,331 sq. ft.
Listed by ERA$444,377Active3 beds 3 baths2,331 sq. ft.536 Rubber Tree Way, Buda, TX 78610
MLS# 8761338Listed by: ERA EXPERTS - New
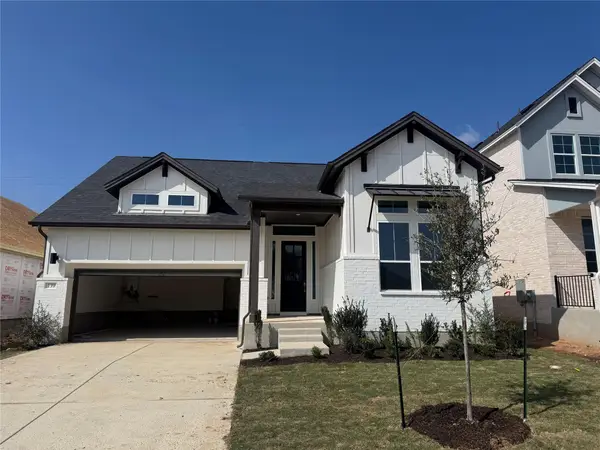 $589,999Active4 beds 3 baths2,180 sq. ft.
$589,999Active4 beds 3 baths2,180 sq. ft.139 Comfort Dr, Buda, TX 78610
MLS# 2040843Listed by: OUTLAW REALTY - New
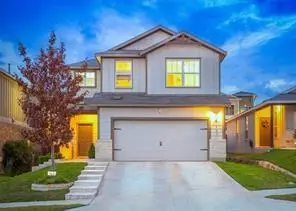 $399,000Active3 beds 3 baths1,846 sq. ft.
$399,000Active3 beds 3 baths1,846 sq. ft.165 Satsuma Dr, Buda, TX 78610
MLS# 9158316Listed by: EXP REALTY LLC

