6815 Tiznow Ln, Buda, TX 78610
Local realty services provided by:ERA EXPERTS
Listed by:char washington
Office:austin summit group
MLS#:8495353
Source:ACTRIS
Price summary
- Price:$350,000
- Price per sq. ft.:$188.98
- Monthly HOA dues:$29.17
About this home
Step into modern comfort with this bright and open-concept living space that seamlessly blends the kitchen, dining, and family areas—perfect for entertaining or everyday living. The kitchen features elegant 42-inch cabinetry, stainless steel appliances, a gas range, and a large center island with bar seating and an undermount sink. A neutral palette, recessed lighting, and luxury vinyl plank flooring add to the airy sophistication of the space, while the adjacent dining area offers ample room for hosting family meals or dinner parties. The spacious living room, anchored by a large TV setup and plush sectional seating, invites relaxation and easy conversation. This thoughtfully designed layout maximizes both form and function—ideal for modern lifestyles. Stallion Run community offers pool, playground, and outdoor spaces and is just 25 minutes Southeast of Austin and just 10 minutes to Airport. Living in Buda gives you the charm of local shops and eateries. You won’t want to miss out on this home!!!
Contact an agent
Home facts
- Year built:2023
- Listing ID #:8495353
- Updated:August 31, 2025 at 10:14 AM
Rooms and interior
- Bedrooms:4
- Total bathrooms:3
- Full bathrooms:2
- Half bathrooms:1
- Living area:1,852 sq. ft.
Heating and cooling
- Cooling:Central
- Heating:Central
Structure and exterior
- Roof:Composition
- Year built:2023
- Building area:1,852 sq. ft.
Schools
- High school:Del Valle
- Elementary school:Del Valle
Utilities
- Water:Public
- Sewer:Public Sewer
Finances and disclosures
- Price:$350,000
- Price per sq. ft.:$188.98
- Tax amount:$6,198 (2025)
New listings near 6815 Tiznow Ln
- New
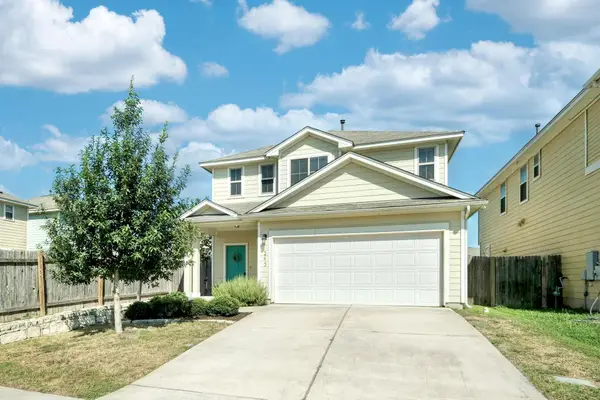 $289,900Active3 beds 3 baths1,688 sq. ft.
$289,900Active3 beds 3 baths1,688 sq. ft.243 Twisted Oaks Ln, Buda, TX 78610
MLS# 8663004Listed by: SKY REALTY - New
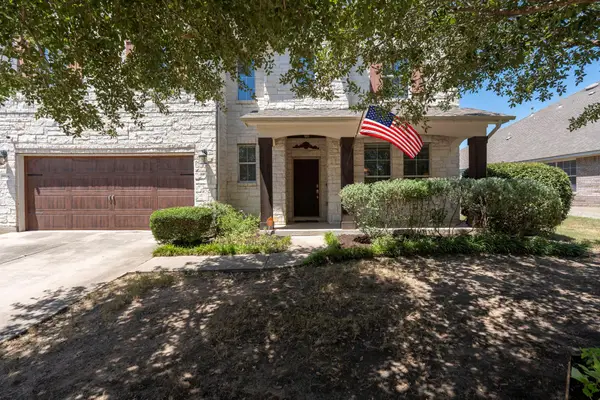 $499,990Active4 beds 4 baths3,404 sq. ft.
$499,990Active4 beds 4 baths3,404 sq. ft.2246 Garlic Creek Dr, Buda, TX 78610
MLS# 4451353Listed by: KELLER WILLIAMS REALTY - New
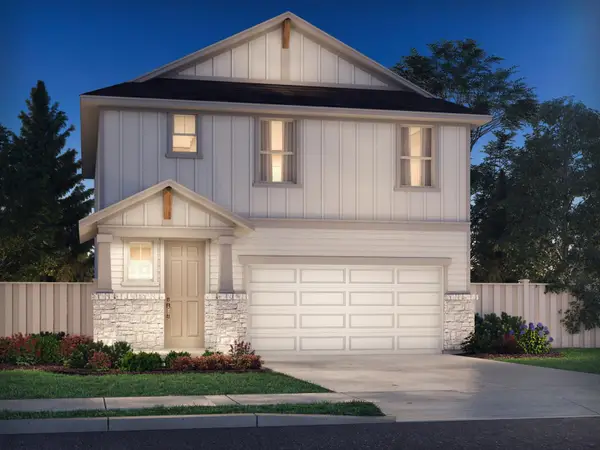 $404,210Active4 beds 3 baths2,029 sq. ft.
$404,210Active4 beds 3 baths2,029 sq. ft.6511 Velvet Leaf Park, Buda, TX 78610
MLS# 3826396Listed by: MERITAGE HOMES REALTY - New
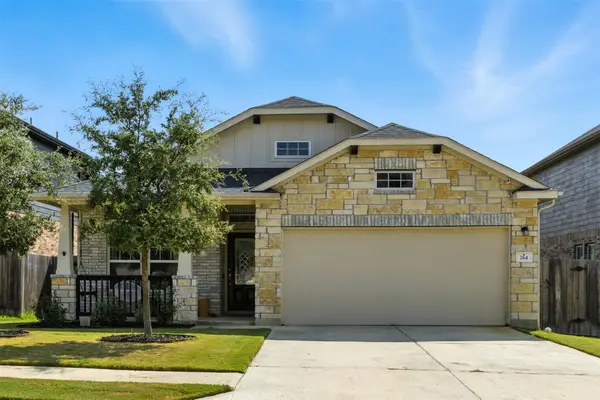 $370,000Active3 beds 2 baths1,850 sq. ft.
$370,000Active3 beds 2 baths1,850 sq. ft.764 Cherrystone Loop, Buda, TX 78610
MLS# 6905232Listed by: EXP REALTY, LLC - New
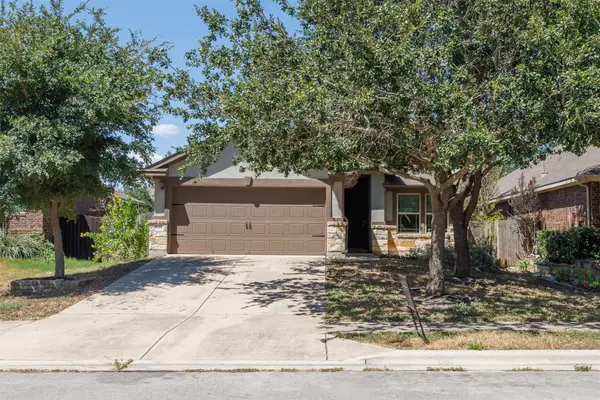 $314,000Active3 beds 2 baths1,594 sq. ft.
$314,000Active3 beds 2 baths1,594 sq. ft.2514 Garlic Creek Dr, Buda, TX 78610
MLS# 7632256Listed by: SPYGLASS REALTY - New
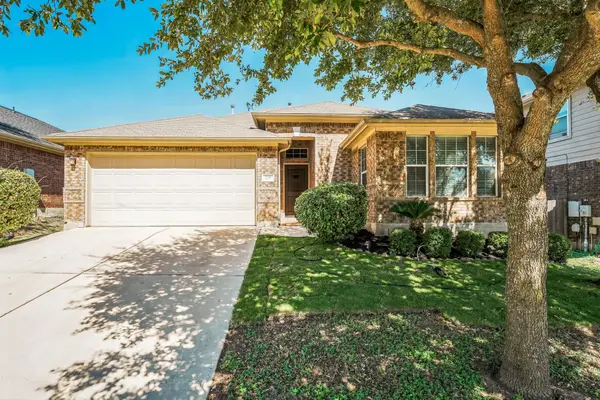 $360,000Active3 beds 2 baths1,797 sq. ft.
$360,000Active3 beds 2 baths1,797 sq. ft.229 Wicker Park Way, Buda, TX 78610
MLS# 8484839Listed by: REALTY TEXAS LLC - New
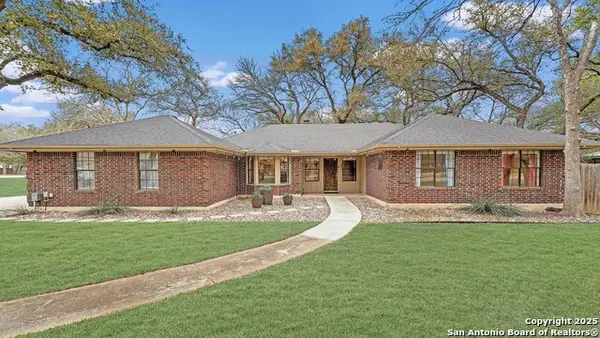 $525,000Active3 beds 2 baths1,810 sq. ft.
$525,000Active3 beds 2 baths1,810 sq. ft.212 Dewberry Cove, Buda, TX 78610
MLS# 1896642Listed by: ALL CITY SAN ANTONIO REGISTERED SERIES - New
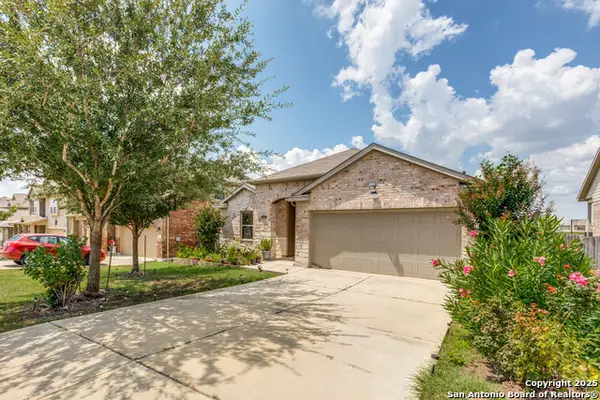 $369,000Active3 beds 2 baths1,832 sq. ft.
$369,000Active3 beds 2 baths1,832 sq. ft.445 Red Morganite, Buda, TX 78610
MLS# 1896557Listed by: PHYLLIS BROWNING COMPANY - New
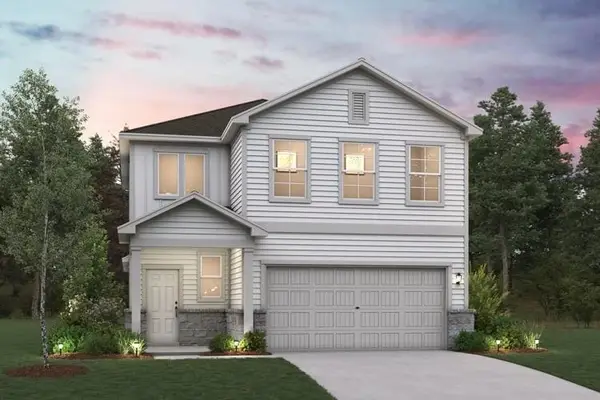 $373,514Active5 beds 3 baths2,439 sq. ft.
$373,514Active5 beds 3 baths2,439 sq. ft.13413 Derby Ride Dr, Buda, TX 78610
MLS# 5493147Listed by: HOMESUSA.COM
