173 Western Trl, Buffalo Gap, TX 79508
Local realty services provided by:ERA Courtyard Real Estate
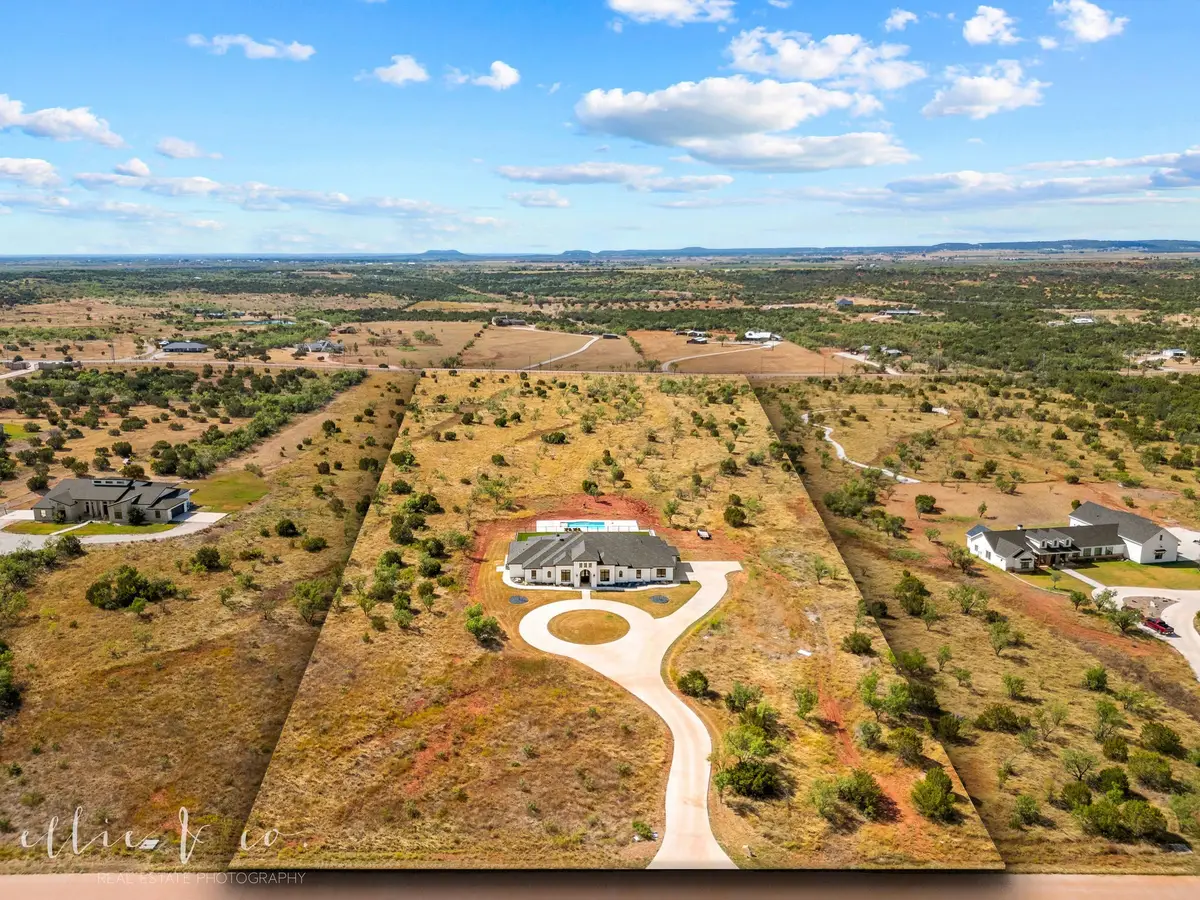
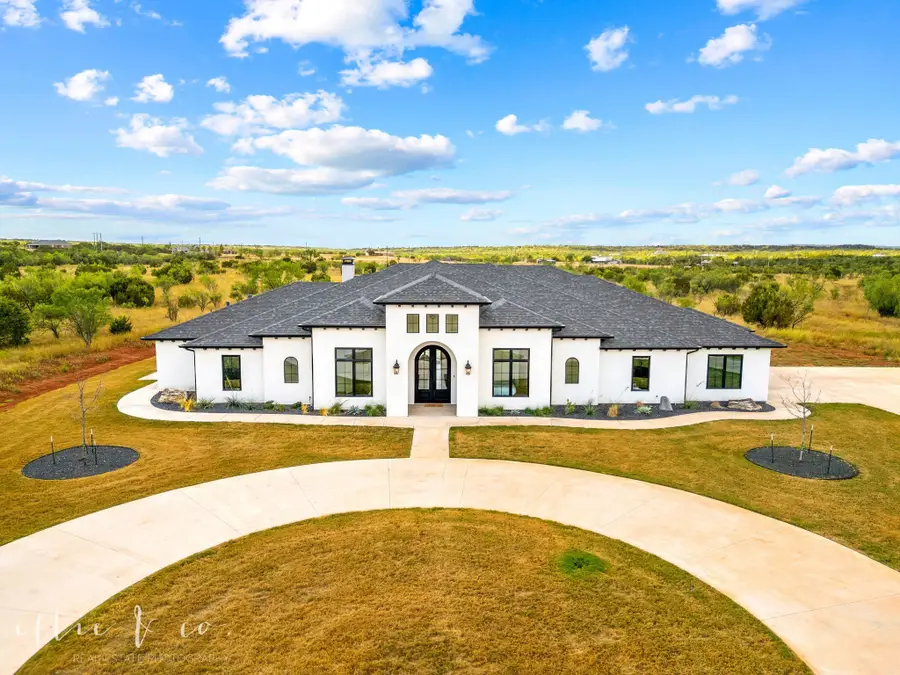
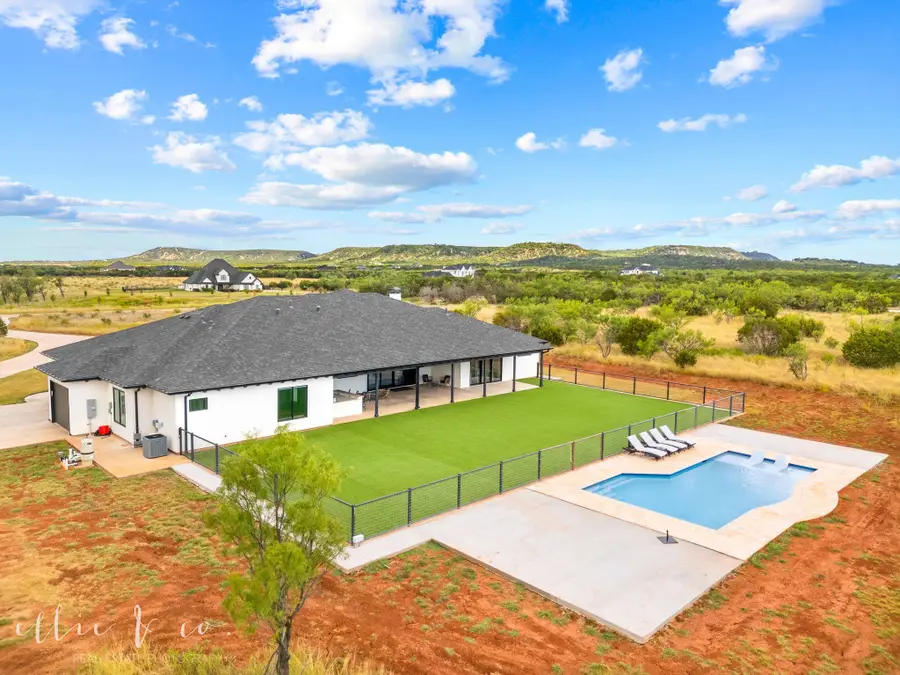
Listed by:kayla couch325-201-3898
Office:re/max big country
MLS#:20718639
Source:GDAR
Price summary
- Price:$1,320,000
- Price per sq. ft.:$305.91
- Monthly HOA dues:$50
About this home
Welcome to the ultra-prestigious South Fork Ranch gated community in Jim Ned ISD. This exceptional home showcases the finest craftsmanship and attention to detail, no stone has been left unturned. Designed with an open floor plan, including 4 bedrooms, 4.5 bathrooms with en suite for every bedroom, a private office, a second living area, and a safe room. The gourmet kitchen boasts top-of-the-line appliances, custom cabinetry, and stunning Cristallo Quartzite countertops. The spacious living area features a grand gas log fireplace, while the primary suite offers a spa-like bathroom with a soaking tub, walk-in shower, and dual vanities. Outdoors, you'll find artificial turf, ensuring low-maintenance beauty year-round, a sprawling covered patio, a new custom outdoor kitchen and underground pool - an entertainer's paradise. This smart home includes many energy-efficient features like spray foam insulation and a zoned HVAC system with humidification features, offering personalized comfort.
Contact an agent
Home facts
- Year built:2022
- Listing Id #:20718639
- Added:343 day(s) ago
- Updated:August 09, 2025 at 11:31 AM
Rooms and interior
- Bedrooms:4
- Total bathrooms:5
- Full bathrooms:4
- Half bathrooms:1
- Living area:4,315 sq. ft.
Heating and cooling
- Cooling:Ceiling Fans, Central Air, Electric, Zoned
- Heating:Central, Fireplaces, Propane, Zoned
Structure and exterior
- Roof:Composition
- Year built:2022
- Building area:4,315 sq. ft.
- Lot area:10.37 Acres
Schools
- High school:Jim Ned
- Middle school:Jim Ned
- Elementary school:Buffalo Gap
Finances and disclosures
- Price:$1,320,000
- Price per sq. ft.:$305.91
- Tax amount:$13,004
New listings near 173 Western Trl
- New
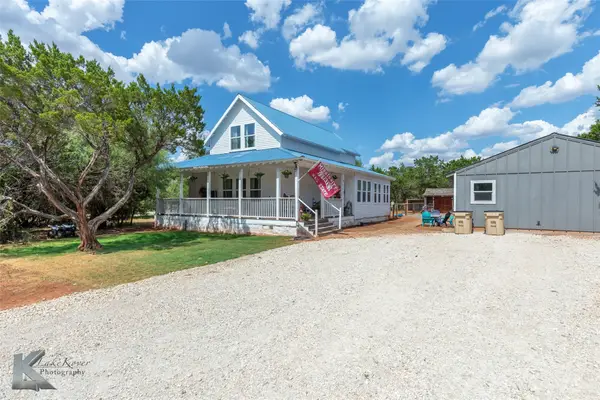 $529,900Active5 beds 4 baths2,694 sq. ft.
$529,900Active5 beds 4 baths2,694 sq. ft.757 Maxwell Street, Buffalo Gap, TX 79508
MLS# 21031897Listed by: COLDWELL BANKER APEX, REALTORS  $253,110Active3 beds 2 baths1,298 sq. ft.
$253,110Active3 beds 2 baths1,298 sq. ft.298 Elm Street, Buffalo Gap, TX 79508
MLS# 21019341Listed by: ABILENE GROUP PREMIER RE. ADV. $250,380Active3 beds 2 baths1,284 sq. ft.
$250,380Active3 beds 2 baths1,284 sq. ft.282 Elm Street, Buffalo Gap, TX 79508
MLS# 21018313Listed by: ABILENE GROUP PREMIER RE. ADV.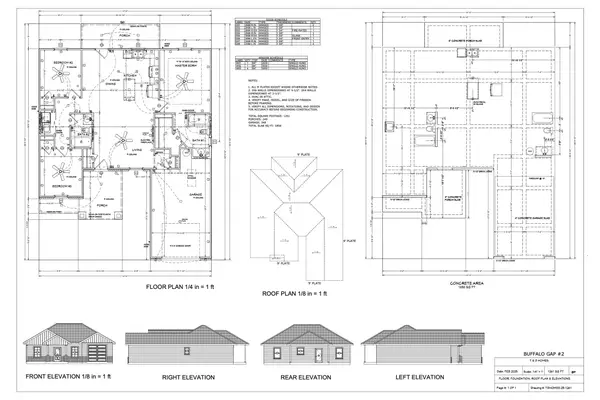 $246,000Active3 beds 2 baths1,261 sq. ft.
$246,000Active3 beds 2 baths1,261 sq. ft.294 Elm Street, Buffalo Gap, TX 79508
MLS# 21019149Listed by: ABILENE GROUP PREMIER RE. ADV. $229,500Pending2 beds 2 baths1,663 sq. ft.
$229,500Pending2 beds 2 baths1,663 sq. ft.207 White Bear Cove, Buffalo Gap, TX 79508
MLS# 21013420Listed by: DOZIER PROPERTIES $985,000Active4 beds 3 baths3,621 sq. ft.
$985,000Active4 beds 3 baths3,621 sq. ft.214 County Road 693, Buffalo Gap, TX 79508
MLS# 20979982Listed by: ACR-ANN CARR REALTORS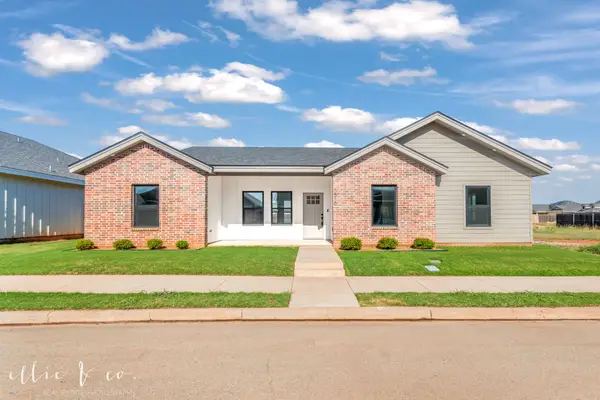 $304,599Pending3 beds 2 baths1,674 sq. ft.
$304,599Pending3 beds 2 baths1,674 sq. ft.1510 Old Settlers Way, Buffalo Gap, TX 79508
MLS# 20983561Listed by: SENDERO PROPERTIES, LLC $2,225,000Active3 beds 2 baths2,176 sq. ft.
$2,225,000Active3 beds 2 baths2,176 sq. ft.214 County Road 330, Buffalo Gap, TX 79508
MLS# 20982770Listed by: KW SYNERGY*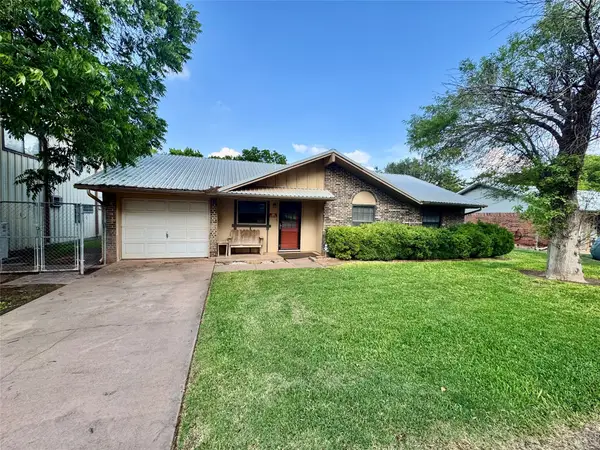 $185,000Pending3 beds 2 baths1,482 sq. ft.
$185,000Pending3 beds 2 baths1,482 sq. ft.225 N West Street, Buffalo Gap, TX 79536
MLS# 20950167Listed by: TRINITY RANCH LAND ABILENE $150,000Active0.96 Acres
$150,000Active0.96 Acres109 East Street, Buffalo Gap, TX 79563
MLS# 20954796Listed by: COLDWELL BANKER APEX, REALTORS
