622 Ranch Road, Buffalo Gap, TX 79508
Local realty services provided by:ERA Newlin & Company
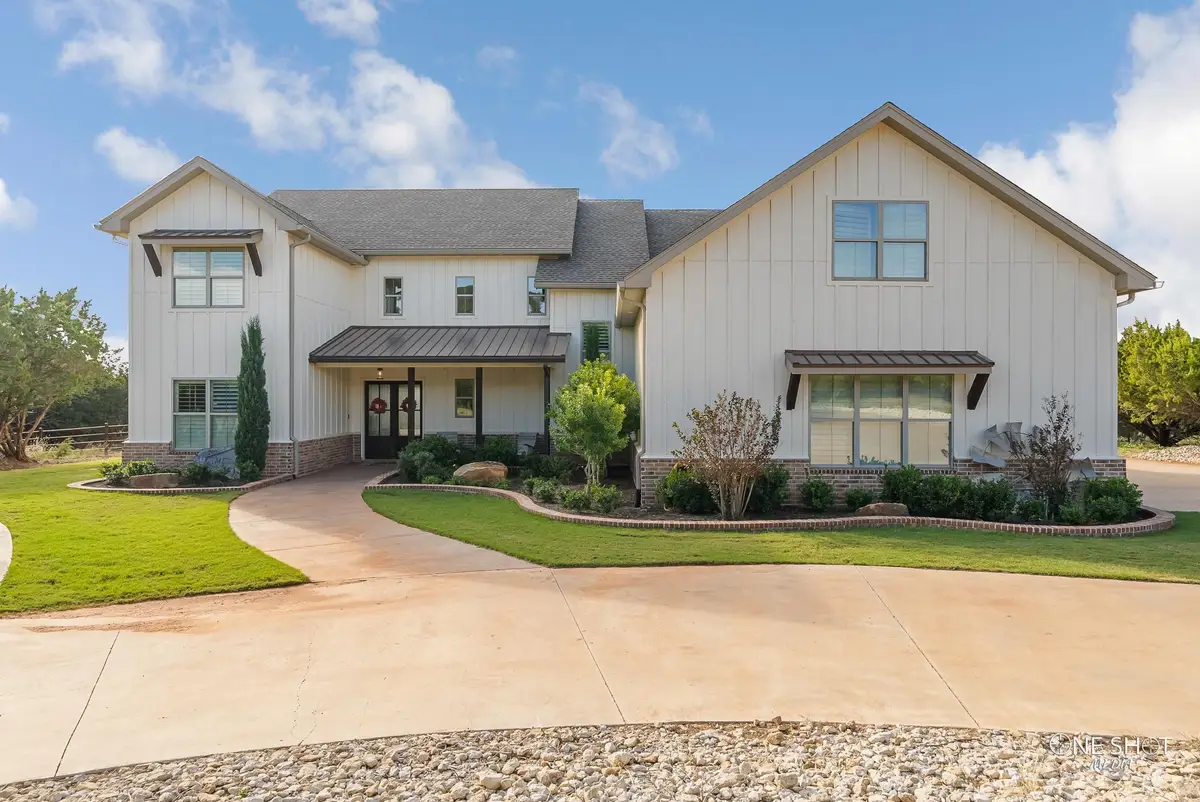
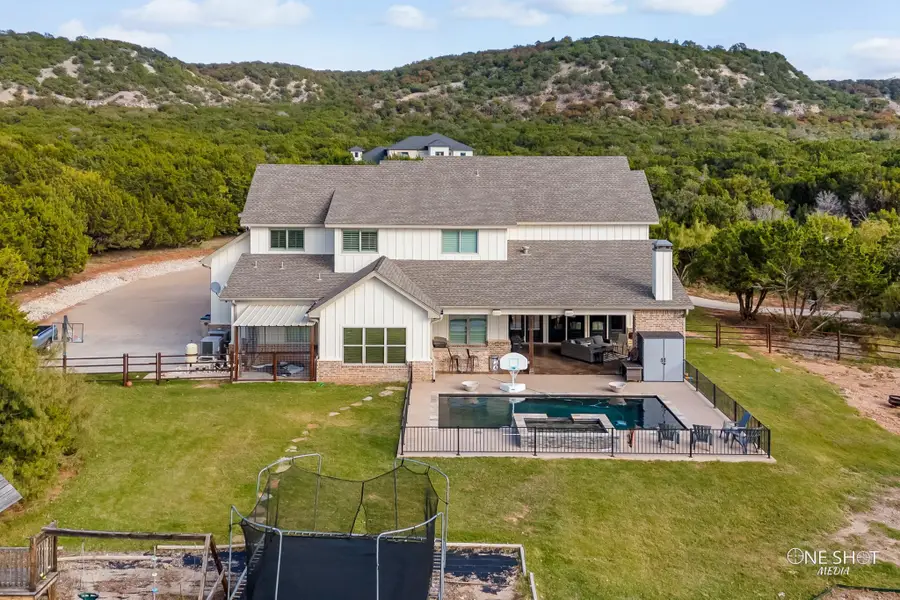
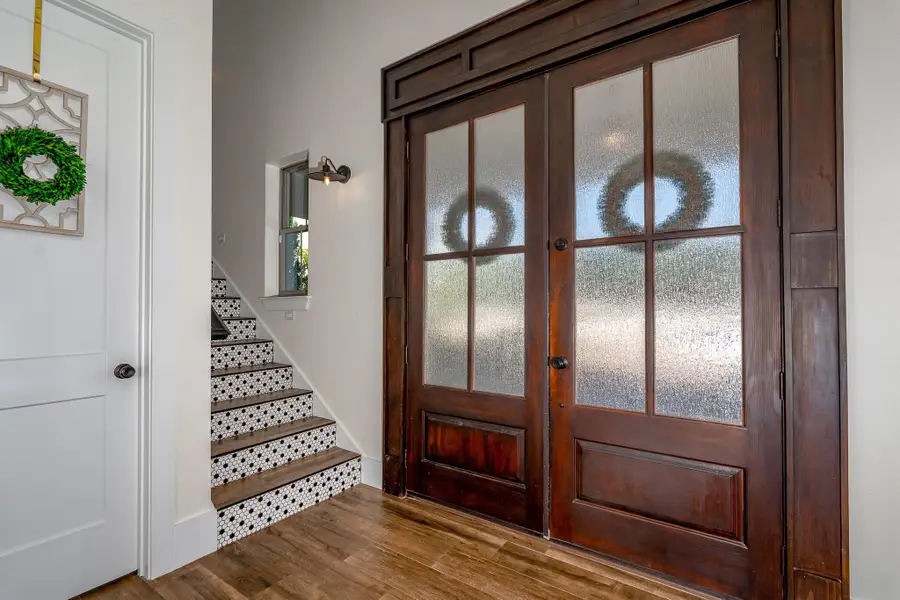
Listed by:stacy doby325-692-4488
Office:kw synergy*
MLS#:20788102
Source:GDAR
Price summary
- Price:$1,650,000
- Price per sq. ft.:$292.66
- Monthly HOA dues:$100
About this home
Little slice of Texas heaven nestled into well established gated South Fork Subdivision on 20.41 acres of your own! Custom built home has immeasurable details from top to bottom built by Kyle Paul Construction. This beautiful home maximizes all square footage with 7 bedrooms, 5 full bathrooms, large open living-dining-kitchen space with high ceilings, 3 car oversized garage, and large landscaped yard. Two of the upstairs bedrooms could be converted to a media room if desired. There is a large pantry with a coffee bar, sink and microwave. The utility room features hook ups for 2 full size washers and dryers with a sink and folding area. Beat the summer heat in the large pool with hot tub. The back patio has a wood burning fireplace, large sitting area and outdoor kitchen. 3,657 sq ft barn with feed room, tack room, half bathroom and three stalls. The barn has a 4 car garage-shop area and a 558 sq ft unfinished loft area. Custom built lighted bridge connects the 2 properties
Contact an agent
Home facts
- Year built:2018
- Listing Id #:20788102
- Added:188 day(s) ago
- Updated:August 20, 2025 at 11:56 AM
Rooms and interior
- Bedrooms:7
- Total bathrooms:5
- Full bathrooms:5
- Living area:5,638 sq. ft.
Heating and cooling
- Cooling:Ceiling Fans, Central Air, Electric
- Heating:Central, Electric
Structure and exterior
- Roof:Composition
- Year built:2018
- Building area:5,638 sq. ft.
- Lot area:20.41 Acres
Schools
- High school:Jim Ned
- Middle school:Jim Ned
- Elementary school:Buffalo Gap
Finances and disclosures
- Price:$1,650,000
- Price per sq. ft.:$292.66
- Tax amount:$12,687
New listings near 622 Ranch Road
- New
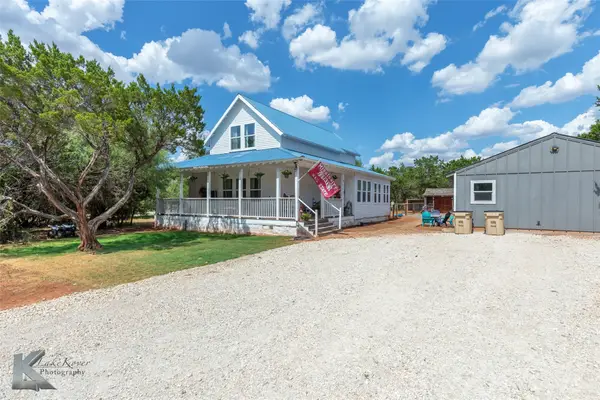 $529,900Active5 beds 3 baths2,694 sq. ft.
$529,900Active5 beds 3 baths2,694 sq. ft.757 Maxwell Street, Buffalo Gap, TX 79508
MLS# 21031897Listed by: COLDWELL BANKER APEX, REALTORS  $253,110Active3 beds 2 baths1,298 sq. ft.
$253,110Active3 beds 2 baths1,298 sq. ft.298 Elm Street, Buffalo Gap, TX 79508
MLS# 21019341Listed by: ABILENE GROUP PREMIER RE. ADV. $250,380Active3 beds 2 baths1,284 sq. ft.
$250,380Active3 beds 2 baths1,284 sq. ft.282 Elm Street, Buffalo Gap, TX 79508
MLS# 21018313Listed by: ABILENE GROUP PREMIER RE. ADV.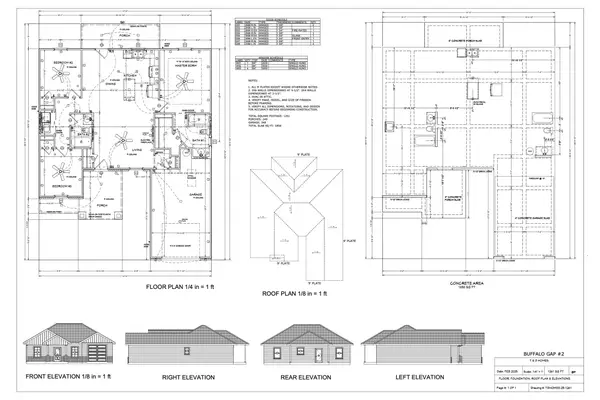 $246,000Active3 beds 2 baths1,261 sq. ft.
$246,000Active3 beds 2 baths1,261 sq. ft.294 Elm Street, Buffalo Gap, TX 79508
MLS# 21019149Listed by: ABILENE GROUP PREMIER RE. ADV. $229,500Pending2 beds 2 baths1,663 sq. ft.
$229,500Pending2 beds 2 baths1,663 sq. ft.207 White Bear Cove, Buffalo Gap, TX 79508
MLS# 21013420Listed by: DOZIER PROPERTIES $985,000Active4 beds 3 baths3,621 sq. ft.
$985,000Active4 beds 3 baths3,621 sq. ft.214 County Road 693, Buffalo Gap, TX 79508
MLS# 20979982Listed by: ACR-ANN CARR REALTORS $2,225,000Active3 beds 2 baths2,176 sq. ft.
$2,225,000Active3 beds 2 baths2,176 sq. ft.214 County Road 330, Buffalo Gap, TX 79508
MLS# 20982770Listed by: KW SYNERGY*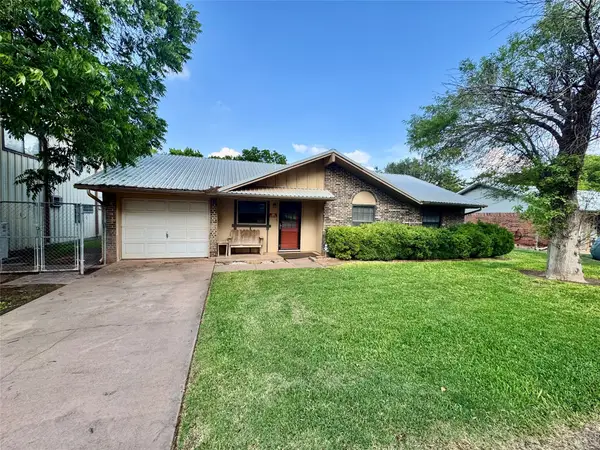 $185,000Pending3 beds 2 baths1,482 sq. ft.
$185,000Pending3 beds 2 baths1,482 sq. ft.225 N West Street, Buffalo Gap, TX 79536
MLS# 20950167Listed by: TRINITY RANCH LAND ABILENE $150,000Active0.96 Acres
$150,000Active0.96 Acres109 East Street, Buffalo Gap, TX 79563
MLS# 20954796Listed by: COLDWELL BANKER APEX, REALTORS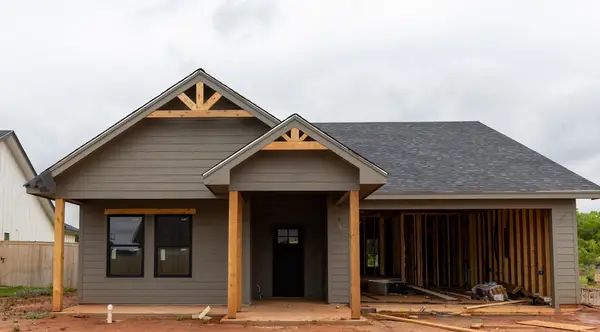 $252,000Active3 beds 2 baths1,352 sq. ft.
$252,000Active3 beds 2 baths1,352 sq. ft.1605 Old Settlers Way, Buffalo Gap, TX 79508
MLS# 20925697Listed by: BERKSHIRE HATHAWAY HOME SERVICES, ADDRESSES REALTORS
