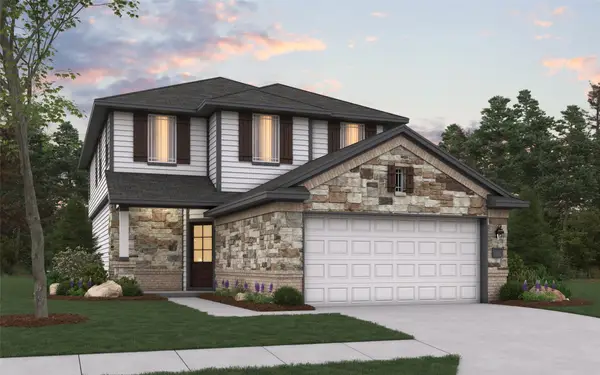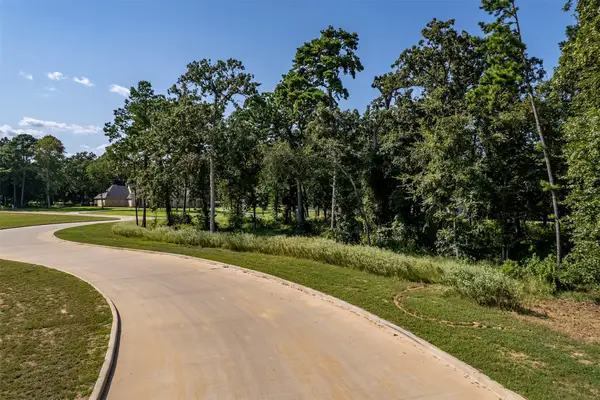21428 Boone Drive, Bullard, TX 75757
Local realty services provided by:ERA Steve Cook & Co, Realtors
Listed by:douglas crutcher903-565-6999
Office:re/max properties
MLS#:20866958
Source:GDAR
Price summary
- Price:$599,500
- Price per sq. ft.:$214.87
- Monthly HOA dues:$22.5
About this home
Nestled in the sought-after Hunters Creek Addition within Bullard ISD, this remarkable home offers the perfect blend of elegance, comfort, and entertainment-all set on a spacious half acre cud-de-sac lot. Step inside to discover a beautifully designed open floor plan, featuring a stunning family room with soaring 13-foot vaulted ceilings and a striking stone fireplace- the ideal centerpiece for cozy gatherings. The chef's kitchen is a culinary dream, complete with granite countertops, Whirlpool stainless steel appliances, and a breakfast area large enough to seat your entire family- with even more space in the formal dining room for special occasions. Retreat to the romantic primary suite, where a sophisticated triple tray ceiling with mood lighting sets the tone for relaxation. Two expansive to die for walk-in closets provide ample storage and luxury. For added versatility. Bedroom #4 easily transforms into a home office- perfect for remote work or creative pursuits. Step outside, and you'll find an entertainer's paradise. The expansive covered patio boasts a fully equipped outdoor kitchen with a Memphis pellet grill and refrigerator, and built in storage, while the sparkling pool with a stone waterfall and relaxing hot tub offer a resort -like experience. The fully fenced yard offers ample space and includes a storage building with loft storage for added convenience. This incredible home is truly a rare find- combining luxury, functionality, and charm in one package. Don't miss your chance to call it yours!
Contact an agent
Home facts
- Year built:2015
- Listing ID #:20866958
- Added:219 day(s) ago
- Updated:October 16, 2025 at 11:40 AM
Rooms and interior
- Bedrooms:4
- Total bathrooms:3
- Full bathrooms:2
- Half bathrooms:1
- Living area:2,790 sq. ft.
Heating and cooling
- Cooling:Ceiling Fans, Central Air, Electric, Zoned
- Heating:Central, Electric, Fireplaces, Zoned
Structure and exterior
- Roof:Composition
- Year built:2015
- Building area:2,790 sq. ft.
Schools
- High school:Bullard
- Middle school:Bullard
- Elementary school:Bullard
Finances and disclosures
- Price:$599,500
- Price per sq. ft.:$214.87
New listings near 21428 Boone Drive
 $336,772Active4 beds 3 baths2,084 sq. ft.
$336,772Active4 beds 3 baths2,084 sq. ft.1175 Lilly Lane, Bellville, TX 77418
MLS# 44187589Listed by: THE SIGNORELLI COMPANY $499,000Active6 beds 6 baths5,500 sq. ft.
$499,000Active6 beds 6 baths5,500 sq. ft.406 S Hunter Street, Bullard, TX 75757
MLS# 21077063Listed by: THE TROPHY GROUP, LLC $320,000Active4 beds 2 baths1,831 sq. ft.
$320,000Active4 beds 2 baths1,831 sq. ft.704 Windover Lane, Bullard, TX 75757
MLS# 21067140Listed by: THE PAMELA WALTERS GROUP $359,737Active5 beds 3 baths2,416 sq. ft.
$359,737Active5 beds 3 baths2,416 sq. ft.1183 Lilly Lane, Bellville, TX 77418
MLS# 63984941Listed by: THE SIGNORELLI COMPANY $375,000Active0.97 Acres
$375,000Active0.97 AcresLot 2 Deer Lake, Bullard, TX 75757
MLS# 21042638Listed by: KELLER WILLIAMS REALTY TYLER $225,000Active3 beds 1 baths1,152 sq. ft.
$225,000Active3 beds 1 baths1,152 sq. ft.10528 Fm 344, Bullard, TX 75757
MLS# 21016131Listed by: FATHOM REALTY, LLC-TYLER $229,000Active3 beds 2 baths1,714 sq. ft.
$229,000Active3 beds 2 baths1,714 sq. ft.207 Willow Road, Bullard, TX 75757
MLS# 21007270Listed by: DWELL REALTY $530,000Active4 beds 2 baths2,806 sq. ft.
$530,000Active4 beds 2 baths2,806 sq. ft.504 Lilly Lane, Bullard, TX 75757
MLS# 20931471Listed by: KELLER WILLIAMS REALTY-TYLER $1,140,000Active4 beds 5 baths5,911 sq. ft.
$1,140,000Active4 beds 5 baths5,911 sq. ft.320 Hines Crossing, Bullard, TX 75757
MLS# 20915621Listed by: RE/MAX PROFESSIONALS $1,540,000Active55 Acres
$1,540,000Active55 Acres00 W Fm 344, Bullard, TX 75757
MLS# 20892820Listed by: DRAKE REAL ESTATE & INVESTMENT
