1533 Cawdon Park, Bulverde, TX 78163
Local realty services provided by:ERA Experts
Listed by: christopher marti(210) 660-1098, Chris@martirealtygroup.com
Office: marti realty group
MLS#:1877419
Source:SABOR
Price summary
- Price:$345,900
- Price per sq. ft.:$171.41
- Monthly HOA dues:$50
About this home
Welcome to 1533 Cawdon Park, nestled in the sought-after Ventana community. This inviting home showcases a stunning stone-and-brick exterior. Step into an open floorplan filled with natural light and thoughtful upgrades, including a cozy fireplace in the living room and wood like light oak tile throughout for ultimate durability. The spacious kitchen features a large island, extensive cabinet space, and modern finishes-perfect for everyday living or entertaining. The primary suite offers a serene retreat with a private bathroom, separate tub and shower, and a generous walk-in closet with added shelving. Step outside to enjoy a fully fenced backyard with an upgraded deck, stone pathway, fire pit area, and a shed for extra storage-plus no direct neighbors behind for added privacy. Residents of Ventana enjoy access to a pool, clubhouse, sports court, jogging trails, playground, and BBQ/grill areas-bringing convenience and recreation just steps from home!
Contact an agent
Home facts
- Year built:2021
- Listing ID #:1877419
- Added:201 day(s) ago
- Updated:January 08, 2026 at 02:24 AM
Rooms and interior
- Bedrooms:4
- Total bathrooms:3
- Full bathrooms:2
- Half bathrooms:1
- Living area:2,018 sq. ft.
Heating and cooling
- Cooling:One Central
- Heating:Central, Electric
Structure and exterior
- Roof:Composition
- Year built:2021
- Building area:2,018 sq. ft.
- Lot area:0.15 Acres
Schools
- High school:Smithson Valley
- Middle school:Spring Branch
- Elementary school:Rahe Bulverde Elementary
Utilities
- Sewer:Sewer System
Finances and disclosures
- Price:$345,900
- Price per sq. ft.:$171.41
- Tax amount:$9,777 (2024)
New listings near 1533 Cawdon Park
- New
 $2,699,999Active2 beds 4 baths1,971 sq. ft.
$2,699,999Active2 beds 4 baths1,971 sq. ft.360 Kirk Ln, Bulverde, TX 78163
MLS# 1932206Listed by: ALLIE BETH ALLMAN & ASSOCIATES - New
 $525,000Active5 beds 4 baths2,537 sq. ft.
$525,000Active5 beds 4 baths2,537 sq. ft.32381 Lavender, Bulverde, TX 78163
MLS# 1932005Listed by: REAL BROKER, LLC - New
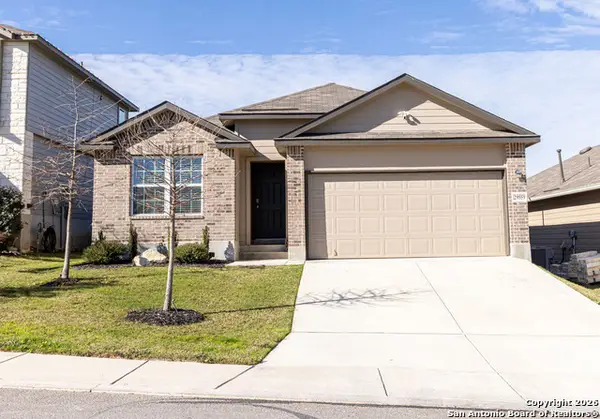 $360,000Active3 beds 2 baths2,507 sq. ft.
$360,000Active3 beds 2 baths2,507 sq. ft.29559 Copper Gate, Bulverde, TX 78163
MLS# 1931909Listed by: GOSS REALTY & ASSOCIATES - New
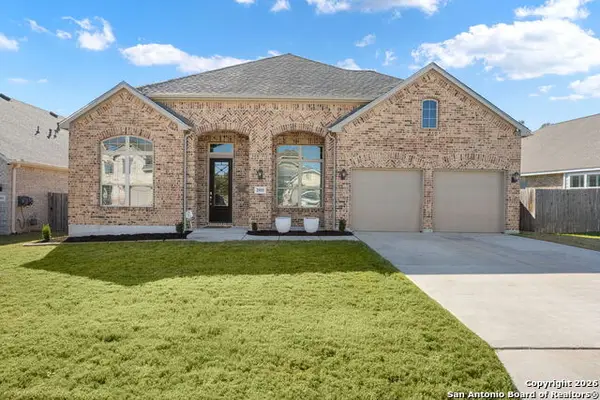 $632,990Active4 beds 4 baths3,083 sq. ft.
$632,990Active4 beds 4 baths3,083 sq. ft.2955 Blenheim, Bulverde, TX 78163
MLS# 1931682Listed by: CENTRAL METRO REALTY - New
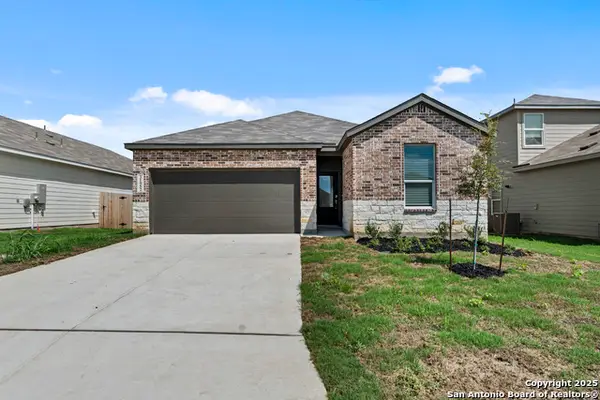 $350,000Active3 beds 2 baths1,634 sq. ft.
$350,000Active3 beds 2 baths1,634 sq. ft.31952 Ambrose St, Bulverde, TX 78163
MLS# 1931695Listed by: MARTI REALTY GROUP - New
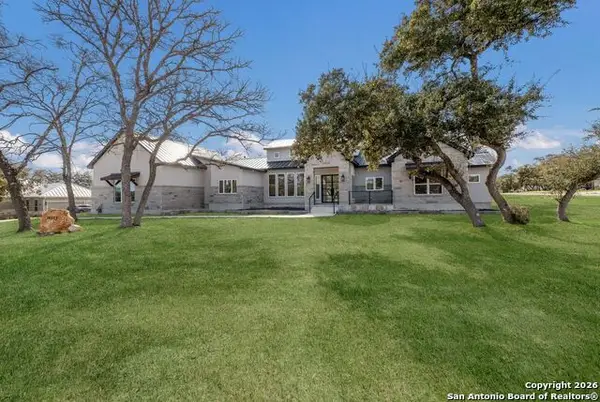 $1,135,000Active4 beds 4 baths3,528 sq. ft.
$1,135,000Active4 beds 4 baths3,528 sq. ft.34813 Thanksgiving Trail, Bulverde, TX 78163
MLS# 1931580Listed by: PHYLLIS BROWNING COMPANY - New
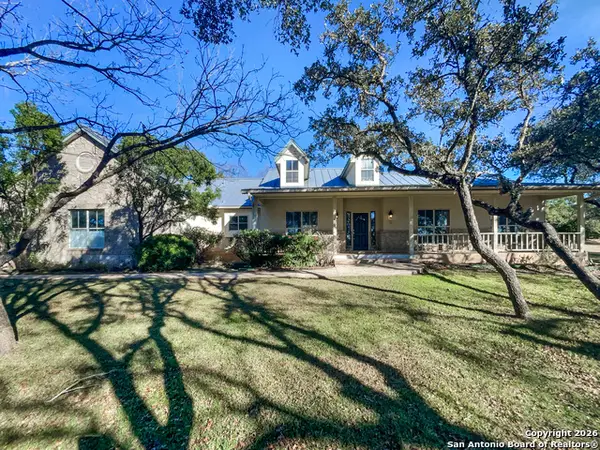 $665,000Active3 beds 3 baths2,776 sq. ft.
$665,000Active3 beds 3 baths2,776 sq. ft.335 Berry Oaks Drive, Bulverde, TX 78163
MLS# 1931512Listed by: OPENDOOR BROKERAGE, LLC - New
 $99,999Active1.03 Acres
$99,999Active1.03 Acres5107 Honeysuckle Branch, Bulverde, TX 78163
MLS# 21144472Listed by: NNN ADVISOR, LLC - New
 $199,000Active1.06 Acres
$199,000Active1.06 Acres780 Ansley Forest, Bulverde, TX 78163
MLS# 1931429Listed by: SAN ANTONIO PORTFOLIO KW RE - New
 $395,000Active5.09 Acres
$395,000Active5.09 Acres717 Roesller Way, Bulverde, TX 78163
MLS# 1931323Listed by: JPAR SAN ANTONIO
