2665 Casey Road, Bulverde, TX 78163
Local realty services provided by:ERA Brokers Consolidated
2665 Casey Road,Bulverde, TX 78163
$559,000
- 3 Beds
- 2 Baths
- 1,743 sq. ft.
- Single family
- Active
Listed by: christopher collins(210) 213-2432, chris@chriscollinstx.com
Office: all city san antonio registered series
MLS#:1940163
Source:LERA
Price summary
- Price:$559,000
- Price per sq. ft.:$320.71
About this home
Experience Hill Country living at its finest on this beautiful corner lot estate situated on over two acres in Bulverde, Texas. The entire property is fully fenced and features a remote electric gate at the main drive, along with two additional gated entries for convenient access to different areas of the land. A two stall horse barn with tack and hay storage, mature shade trees for privacy, and open spaces ready for your personal vision make this property ideal for both relaxation and recreation. The driveway leads to a two car carport, and peace of mind comes easy with a complete water well replacement in 2022. The exterior has been freshly painted, and the backyard is a true retreat featuring an oversized Trex deck, custom covered patio, swimming pool, built in hot tub, and sauna, perfect for entertaining or unwinding in privacy. Inside, the home has been tastefully updated with custom countertops, new cabinetry, and beautifully tiled bathrooms. A separate dining room offers flexibility as a home office or study, overlooking the pool and scenic Hill Country views. Best of all, the neighborhood has no MUD tax, keeping ongoing costs lower. With its combination of space, comfort, and versatility, this property offers endless possibilities. Come see it today before it is gone.
Contact an agent
Home facts
- Year built:1995
- Listing ID #:1940163
- Added:132 day(s) ago
- Updated:February 25, 2026 at 02:44 PM
Rooms and interior
- Bedrooms:3
- Total bathrooms:2
- Full bathrooms:2
- Living area:1,743 sq. ft.
Heating and cooling
- Cooling:One Central
- Heating:Central, Electric, Heat Pump
Structure and exterior
- Roof:Composition
- Year built:1995
- Building area:1,743 sq. ft.
- Lot area:2.22 Acres
Schools
- High school:Smithson Valley
- Middle school:Spring Branch
- Elementary school:Rahe Bulverde Elementary
Utilities
- Water:Private Well
- Sewer:Septic
Finances and disclosures
- Price:$559,000
- Price per sq. ft.:$320.71
- Tax amount:$7,112 (2024)
New listings near 2665 Casey Road
- New
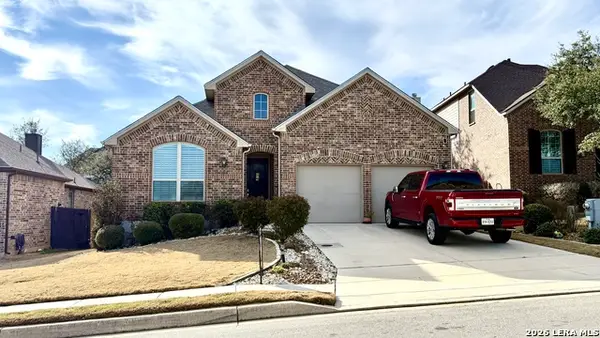 $499,900Active4 beds 3 baths2,449 sq. ft.
$499,900Active4 beds 3 baths2,449 sq. ft.3094 Blenheim Park, Bulverde, TX 78163
MLS# 1943559Listed by: PINE & BECKETT - New
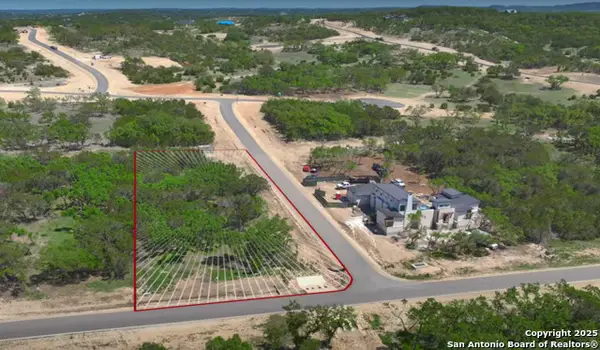 $170,000Active1.05 Acres
$170,000Active1.05 Acres34744 Ansley Ridge Trl, Bulverde, TX 78163
MLS# 1943395Listed by: LPT REALTY, LLC - New
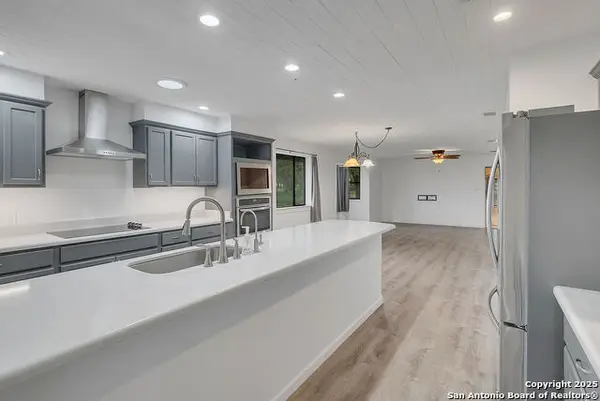 $515,000Active4 beds 3 baths2,454 sq. ft.
$515,000Active4 beds 3 baths2,454 sq. ft.30040 Leroy Scheel, Bulverde, TX 78163
MLS# 1943171Listed by: JB GOODWIN, REALTORS - New
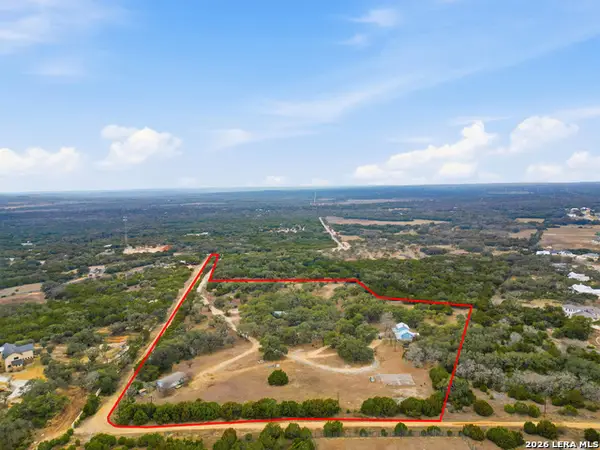 $1,220,000Active4 beds 2 baths2,247 sq. ft.
$1,220,000Active4 beds 2 baths2,247 sq. ft.31910 Blanco, Bulverde, TX 78163
MLS# 1943177Listed by: KELLER WILLIAMS HERITAGE - New
 $795,500Active4 beds 2 baths2,277 sq. ft.
$795,500Active4 beds 2 baths2,277 sq. ft.32054 Oak Ridge Pkwy, Bulverde, TX 78163
MLS# 1943044Listed by: RE/MAX ALAMO REALTY - New
 $731,900Active4 beds 4 baths2,695 sq. ft.
$731,900Active4 beds 4 baths2,695 sq. ft.3533 Agarita Pass, Bulverde, TX 78163
MLS# 1943054Listed by: PERRY HOMES REALTY, LLC - New
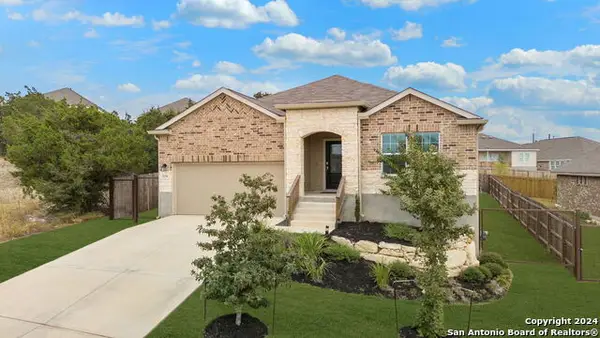 $379,000Active4 beds 3 baths2,293 sq. ft.
$379,000Active4 beds 3 baths2,293 sq. ft.32156 Morels, Bulverde, TX 78163
MLS# 1943097Listed by: COLDWELL BANKER D'ANN HARPER - New
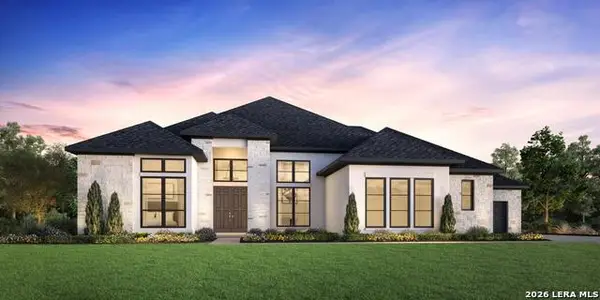 $1,122,000Active4 beds 5 baths4,206 sq. ft.
$1,122,000Active4 beds 5 baths4,206 sq. ft.1025 Siddoway, Bulverde, TX 78163
MLS# 1942870Listed by: HOMESUSA.COM - New
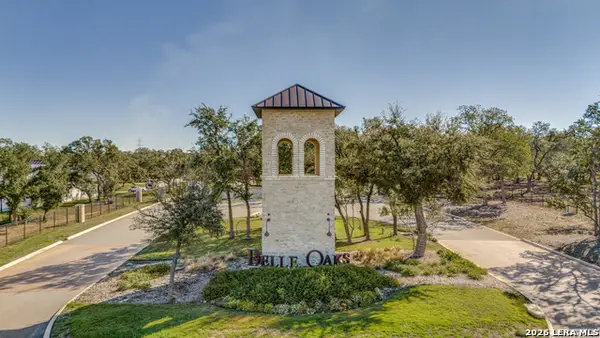 $189,900Active1.15 Acres
$189,900Active1.15 Acres34663 Shelly Bridge Point, Bulverde, TX 78163
MLS# 1942760Listed by: RON HELLER PROPERTIES - New
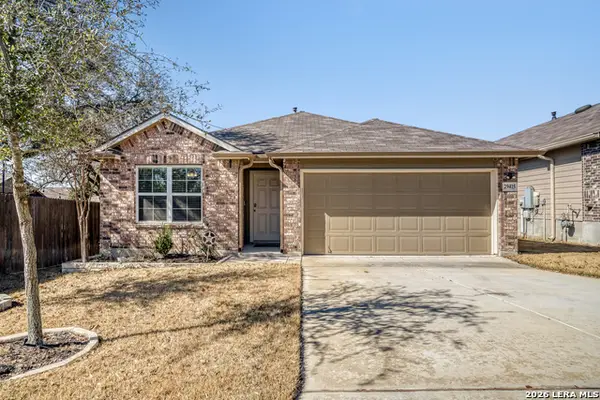 $389,900Active4 beds 2 baths1,706 sq. ft.
$389,900Active4 beds 2 baths1,706 sq. ft.29415 Dusty Copper, Bulverde, TX 78163
MLS# 1942536Listed by: ORCHARD BROKERAGE

