30619 Side Saddle, Bulverde, TX 78163
Local realty services provided by:ERA EXPERTS
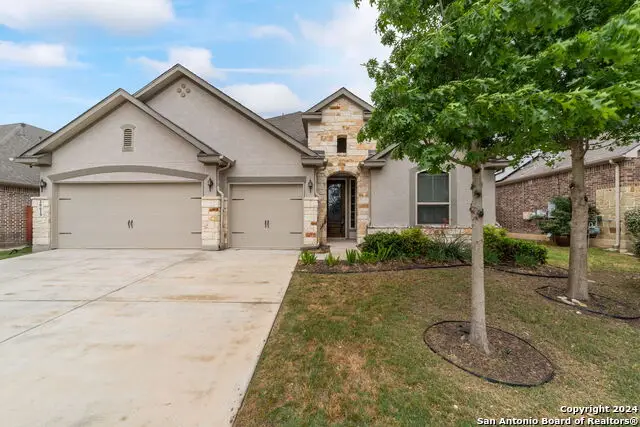
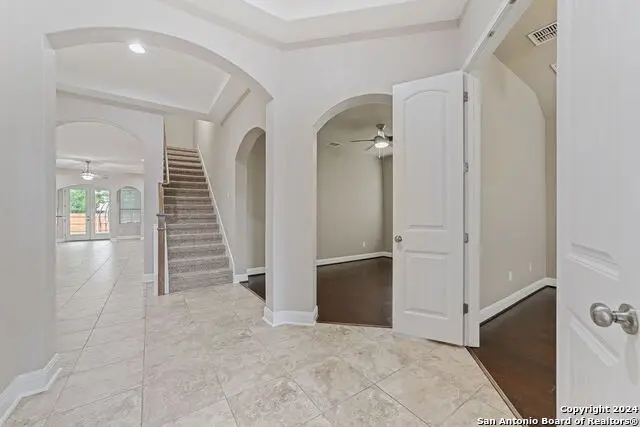
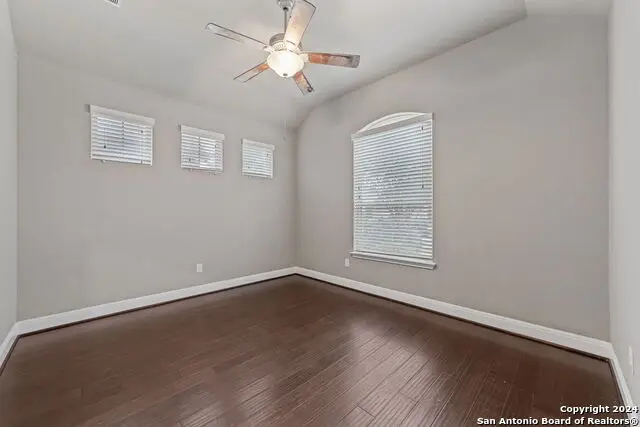
30619 Side Saddle,Bulverde, TX 78163
$525,000
- 4 Beds
- 4 Baths
- 3,133 sq. ft.
- Single family
- Active
Listed by:randy waldrep(210) 885-9164, waldrep.realtor@gmail.com
Office:vortex realty
MLS#:1771176
Source:SABOR
Price summary
- Price:$525,000
- Price per sq. ft.:$167.57
- Monthly HOA dues:$85
About this home
Step into this stunning 4-bedroom, 4-bath residence, meticulously designed for both comfort and convenience. The thoughtfully laid-out entry floor features all bedrooms, with the owner's suite strategically positioned for ultimate privacy, separate from the guest bedrooms. The mother-in-law suite comes complete with its own full bath, while two additional bedrooms share a well-appointed full bath. The owner's suite is a true retreat, boasting a luxurious full bath equipped with both a shower and a soaking tub, along with a spacious walk-in closet that offers ample storage. Venture upstairs to discover a versatile loft that can serve as a game room or a fifth bedroom, accompanied by the fourth full bath. This area also houses the security camera monitor/hard drive, complete with two cameras that convey with the property, ensuring peace of mind. Additional highlights of this home include a dedicated office space and an elegant formal dining room, perfect for both productive workdays and entertaining guests. The expansive three-car garage provides generous parking and workspace, making it a haven for car enthusiasts or hobbyists. One of the standout features of this property is the impressive utility savings provided by 22 solar panels, each equipped with its own micro inverter. This solar package conveys with the sale, offering you significant savings on your monthly utility bills-updated bills are available for your review in the associated documents. Additional amenities include a water softener and a refrigerator, both of which will convey with the property. The home is also equipped with a 5-zone irrigation system for the front and back yards, ensuring your landscaping remains lush and vibrant year-round. Conveniently located just up the street from Johnson Ranch Elementary School and Bulverde Fire and EMS, this home is also minutes away from a variety of restaurants, grocery stores, and entertainment options. Don't miss the opportunity to make this exceptional home yours! Schedule a viewing today and experience all that this property has to offer!
Contact an agent
Home facts
- Year built:2017
- Listing Id #:1771176
- Added:476 day(s) ago
- Updated:August 21, 2025 at 01:42 PM
Rooms and interior
- Bedrooms:4
- Total bathrooms:4
- Full bathrooms:4
- Living area:3,133 sq. ft.
Heating and cooling
- Cooling:One Central
- Heating:1 Unit, Electric, Heat Pump, Natural Gas, Solar
Structure and exterior
- Roof:Heavy Composition
- Year built:2017
- Building area:3,133 sq. ft.
- Lot area:0.19 Acres
Schools
- High school:Smithson Valley
- Middle school:Smithson Valley
- Elementary school:Johnson Ranch
Utilities
- Water:City, Water System
- Sewer:City, Sewer System
Finances and disclosures
- Price:$525,000
- Price per sq. ft.:$167.57
- Tax amount:$12,955 (2023)
New listings near 30619 Side Saddle
- New
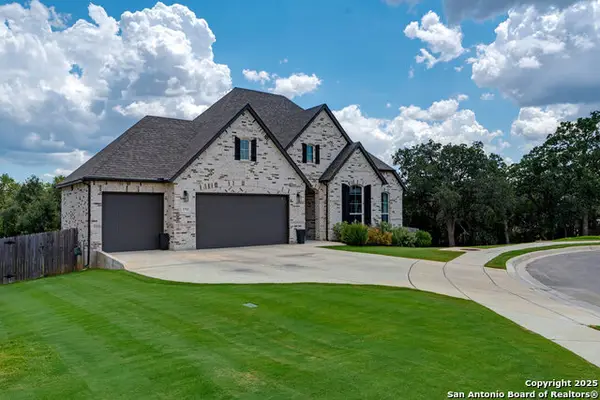 $765,000Active4 beds 4 baths2,910 sq. ft.
$765,000Active4 beds 4 baths2,910 sq. ft.1713 Greenwich Park, Bulverde, TX 78163
MLS# 1894231Listed by: FATHOM REALTY LLC - New
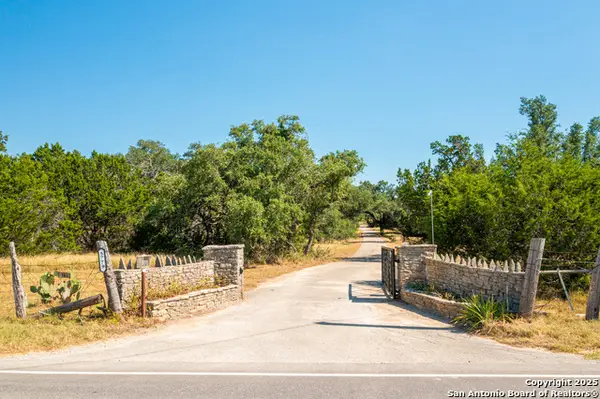 $2,200,000Active3 beds 3 baths
$2,200,000Active3 beds 3 baths5779 Ammann, Bulverde, TX 78163
MLS# 1894213Listed by: GREG WEBER REALTOR INC. - New
 $180,000Active1.15 Acres
$180,000Active1.15 Acres733 Annabelle, Bulverde, TX 78163
MLS# 1893016Listed by: FATHOM REALTY - New
 $235,000Active1.02 Acres
$235,000Active1.02 Acres774 Green Gate, Bulverde, TX 78163
MLS# 1893420Listed by: KELLER WILLIAMS REALTY - New
 $179,900Active1.01 Acres
$179,900Active1.01 Acres930 Maximino Ridge Rd, Bulverde, TX 78163
MLS# 1893581Listed by: COVENANT PARTNERS USA - New
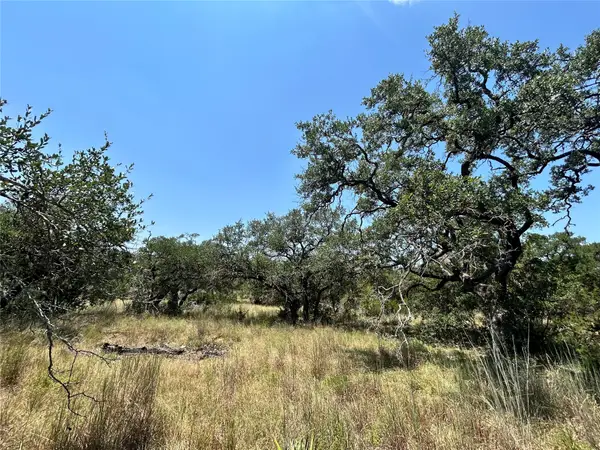 $310,000Active3.45 Acres
$310,000Active3.45 Acres32870 Stahl Lane, Bulverde, TX 78163
MLS# 64303818Listed by: BLACKSHEAR REALTY - Open Sat, 2 to 4pmNew
 $353,000Active4 beds 3 baths1,910 sq. ft.
$353,000Active4 beds 3 baths1,910 sq. ft.31664 Bard Ln, Bulverde, TX 78163
MLS# 1893074Listed by: EXP REALTY - New
 $775,000Active3 beds 3 baths3,635 sq. ft.
$775,000Active3 beds 3 baths3,635 sq. ft.6080 Derby Way, Bulverde, TX 78163
MLS# 1892849Listed by: UNITED REALTY GROUP OF TEXAS, LLC - New
 $1,100,000Active4 beds 5 baths3,948 sq. ft.
$1,100,000Active4 beds 5 baths3,948 sq. ft.31111 Charolais, Bulverde, TX 78163
MLS# 1892827Listed by: LEVI RODGERS REAL ESTATE GROUP - New
 $242,500Active5.02 Acres
$242,500Active5.02 Acres977 Earle Oak Ave, Bulverde, TX 78163
MLS# 1892484Listed by: PHILLIPS & ASSOCIATES REALTY
