31083 Charolais Way, Bulverde, TX 78163
Local realty services provided by:ERA Brokers Consolidated
31083 Charolais Way,Bulverde, TX 78163
$695,000
- 4 Beds
- 3 Baths
- 2,904 sq. ft.
- Single family
- Active
Listed by: annie molnar(714) 296-1100, anniemolnar@gmail.com
Office: exp realty
MLS#:1842245
Source:SABOR
Price summary
- Price:$695,000
- Price per sq. ft.:$239.33
- Monthly HOA dues:$75
About this home
SIGNIFICANT PRICE REDUCTION DUE TO JOB RELOCATION & MARKET TIMING!! APPRAISED HIGHER= INSTANT EQUITY! This is the home you have been waiting for- Originally listed higher, the price has been significantly lowered due to the seller's urgent job relocation and better alignment with the current market conditions. This motivated seller is eager for a quick sale, presenting an exceptional opportunity for buyers to gain INSTANT EQUITY in a luxury home. Enjoy the good life in your Texas Hill Country dream home! This exquisite custom Whitestone Luxury Home residence offers the perfect blend of elegance, luxury, comfort, and functionality in the gated La Creciente section of Johnson Ranch, a highly sought-after community. Featuring a meticulously maintained 4 spacious bedrooms, large Office/Study and 3 luxurious bathrooms, this home of 2,904 sq ft is thoughtfully designed with high-end finishes and attention to detail. The primary suite is your own private retreat with high end granite, complete with a spa-like en-suite bathroom featuring a walk-through shower with dual shower heads for that ultimate relaxation. One of the best features is, the laundry room to closet connection. Right next to the closet, makes efficiency meets convenience to get your clothes hung up or folded right from the dryer. One of the guest bedrooms includes, its own private bathroom with upgraded granite and direct patio access, perfect for guests or multigenerational living. This bath with patio access can also be used if ever you decide to put a pool in the spacious backyard. Another guest bathroom boasts double vanities for added convenience for when guests are visiting. The open-concept living area with floor to ceiling stone fireplace, is the heart of the home, highlighted by a stunning builder upgraded 16-foot panoramic sliding glass doors bringing you that outdoor living indoors and expanding your entertainment space. The screened-in patio--perfect for BBQ dinners without the bugs! The Kitchen has a large island with plenty of room for seating and upgraded countertop. This seamless flow makes it ideal for entertaining or simply enjoying the peaceful Hill Country evenings. The huge backyard is large enough to add your own private swimming to cool off on those hot Summer days or add a spa to the enlarged patio, the possibilities are endless. Additional features include: 3-car garage with ample space for vehicles and storage, with 2 standard spaces plus an oversized door for your RV. Water softener system for enhanced comfort, this home has was built with high end luxury finishes throughout. No need to worry about power outages, as this home has a $35,000 Kohler generator with automatic start for when the power goes out. Furniture is negotiable making your new home move in ready to start enjoying the good life. With a beautiful greenbelt provides a natural buffer with development beyond in the back, you have added privacy and serenity to sit and relax with total privacy or enjoy the space for a pool, kids playset, or a garden. This home isn't just a place to live--it's a lifestyle. The community amenities has a lot to offer too, from a clubhouse with a swimming pool, jogging trails, Sports Court, BBQ/Grill, Basketball Court, highly-rated Comal ISD schools and controlled access for that added security. The home next door is currently under contract for over $800,000 offering buyers a rare chance to own luxury BELOW MARKET VALUE with instant equity. Let's schedule your showing today for this well cared-for, loved home as the seller is highly motivated and ready to sell!
Contact an agent
Home facts
- Year built:2020
- Listing ID #:1842245
- Added:279 day(s) ago
- Updated:November 21, 2025 at 12:35 AM
Rooms and interior
- Bedrooms:4
- Total bathrooms:3
- Full bathrooms:3
- Living area:2,904 sq. ft.
Heating and cooling
- Cooling:One Central
- Heating:Central, Electric
Structure and exterior
- Roof:Wood Shingle/Shake
- Year built:2020
- Building area:2,904 sq. ft.
- Lot area:0.29 Acres
Schools
- High school:Smithson Valley
- Middle school:Smithson Valley
- Elementary school:Johnson Ranch
Utilities
- Water:Water System
Finances and disclosures
- Price:$695,000
- Price per sq. ft.:$239.33
- Tax amount:$14,913 (2024)
New listings near 31083 Charolais Way
- New
 $625,000Active4 beds 3 baths3,322 sq. ft.
$625,000Active4 beds 3 baths3,322 sq. ft.1386 Lyme Park, Bulverde, TX 78163
MLS# 1924119Listed by: LPT REALTY, LLC - New
 $345,000Active3 beds 2 baths1,910 sq. ft.
$345,000Active3 beds 2 baths1,910 sq. ft.31654 Far Away, Bulverde, TX 78163
MLS# 1924022Listed by: REAL BROKER, LLC - Open Sun, 1 to 4pmNew
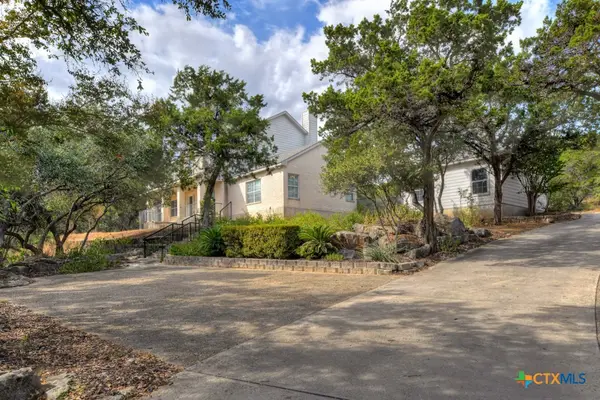 $849,000Active5 beds 3 baths3,608 sq. ft.
$849,000Active5 beds 3 baths3,608 sq. ft.1350 Old Boerne Road, Bulverde, TX 78163
MLS# 598179Listed by: BHHS DON JOHNSON REALTORS - NB - New
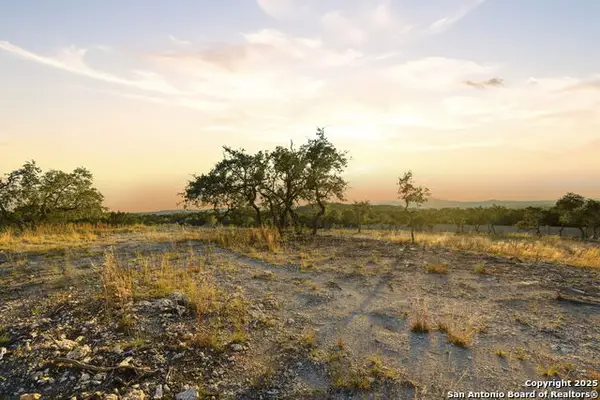 $499,500Active5.04 Acres
$499,500Active5.04 Acres30150 Roadrunner, Bulverde, TX 78163
MLS# 1923429Listed by: EPIQUE REALTY LLC - Open Sat, 12 to 2pmNew
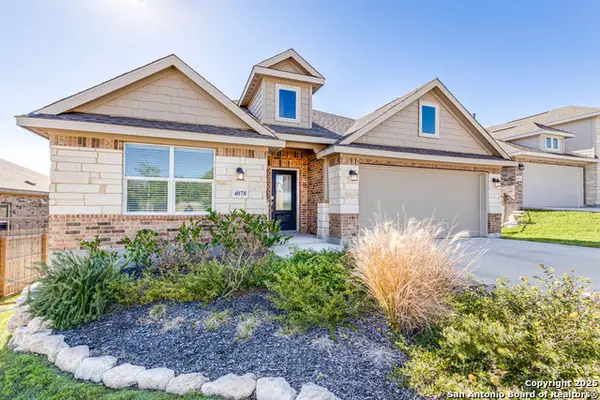 $430,000Active4 beds 3 baths2,366 sq. ft.
$430,000Active4 beds 3 baths2,366 sq. ft.4078 Cumin, Bulverde, TX 78163
MLS# 1923397Listed by: LPT REALTY, LLC - New
 $900,000Active4 beds 3 baths2,467 sq. ft.
$900,000Active4 beds 3 baths2,467 sq. ft.6510 Cheyenne, Bulverde, TX 78163
MLS# 1923177Listed by: HOUSE BUYERS DIRECT - New
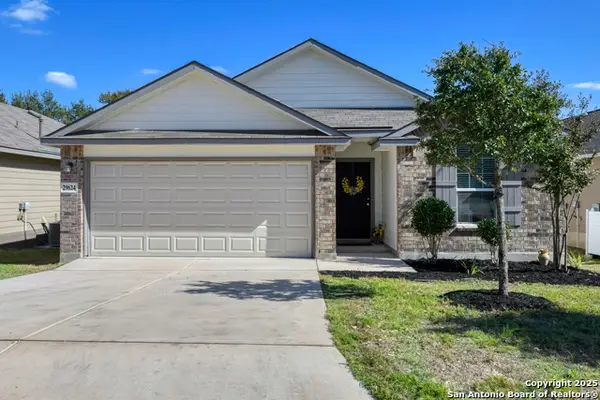 $329,000Active3 beds 2 baths1,660 sq. ft.
$329,000Active3 beds 2 baths1,660 sq. ft.29624 Copper Crossing, Bulverde, TX 78163
MLS# 1923146Listed by: PREMIER REALTY GROUP PLATINUM - New
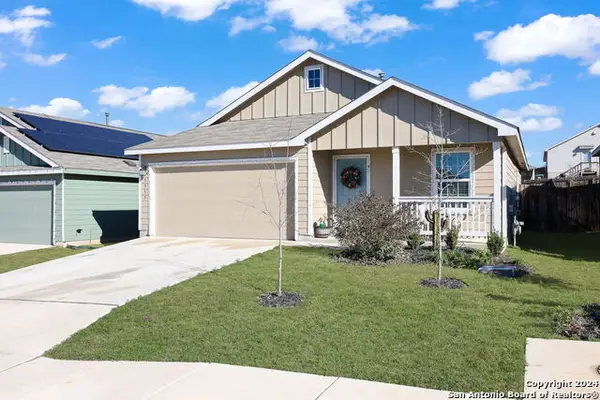 $260,000Active3 beds 2 baths1,056 sq. ft.
$260,000Active3 beds 2 baths1,056 sq. ft.5359 Forbs, Bulverde, TX 78163
MLS# 1922939Listed by: TEXAS EDGE REALTY - Open Sat, 12am to 4pmNew
 $383,250Active4 beds 3 baths2,323 sq. ft.
$383,250Active4 beds 3 baths2,323 sq. ft.3618 Copper Horse, Bulverde, TX 78163
MLS# 1922944Listed by: BETTER HOMES AND GARDENS WINANS - New
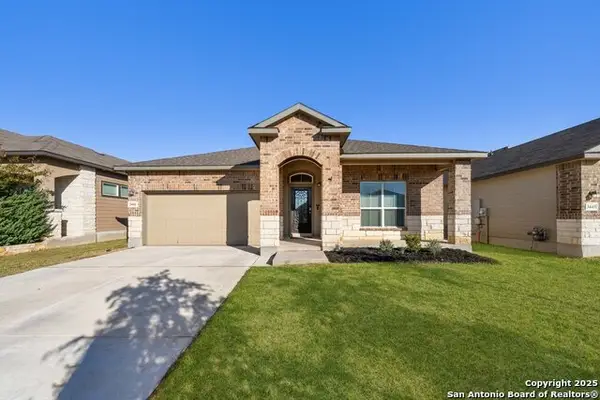 $355,000Active4 beds 2 baths1,736 sq. ft.
$355,000Active4 beds 2 baths1,736 sq. ft.3441 Cottonwood Cyn, Bulverde, TX 78163
MLS# 1922910Listed by: SELMA D. MARTINEZ REALTY LLC
