31110 Bulverde Hills, Bulverde, TX 78163
Local realty services provided by:ERA Brokers Consolidated
Listed by: christine haecker(210) 844-3275, christinehaecker@gmail.com
Office: legendary realty
MLS#:1881621
Source:SABOR
Price summary
- Price:$715,000
- Price per sq. ft.:$261.52
About this home
Welcome to this exquisite one-of-a-kind 3-bedroom, 2-bathroom 2734 sq. ft. recently renovated residence, tucked away in the heart of Bulverde, surrounded by mature oak trees on a sprawling 1.827-acre lot. The expansive lot provides a peaceful retreat with plenty of space for adding a pool & a guest house, and/or whatever else you can imagine! Fence is in place with drive-thru gate so you can park your RV out back with 50amp electric & water hook-up. NO mandatory HOA! Rounding out this exceptional property is a spacious 1122 sq.ft. 4-car garage and a massive 36.7 x 20.3 4-car carport, providing ample space for vehicles, storage & workshop. Thoughtful custom finishes & peaceful surroundings, this home perfectly blends luxury, comfort, and Hill Country charm. You will appreciate the unsurpassed craftsmanship and materials that are undeniably evident throughout. Elegant quartz countertops & custom Knotty Alder cabinets with soft close hinges & drawers throughout provide abundant storage. The expansive bonus space upstairs, with recently replaced windows, is ideal for work, play, relaxation, or could be easily converted to a 4th bedroom. In the heart of the home, the kitchen is both functional and stylish with a custom movable island, and premium stainless steel appliances that are ALL INCLUDED! The formal dining room provides more space for entertaining & the perfect buffet spot, access to the composite deck where you can enjoy your morning coffee & evening wine in your private oasis overlooking the fish pond. A stylish utility room features an INCLUDED LG Washtower! Providing privacy for everyone, the spacious main floor primary bedroom offers outdoor access and spa-like en suite making it a tranquil retreat. Located on the opposite side of the main floor, are 2 spacious guest rooms and the 2nd updated full bath. No need to worry about running out of HOT water with 2 tankless water heaters! A private well means no water bill! The exterior is 4 sides brick with recently replaced (2025) cement fiber board siding, exterior doors, soffit & vents. Both of the AC units and the roof were replaced in 2017. Bulverde combines the charm of small-town living with the convenience of nearby urban amenities. Don't miss out on the chance to make this stunning residence yours! Make your appointment today! Seller is willing to contribute to buyers closing cost. Owner is LREA.
Contact an agent
Home facts
- Year built:1979
- Listing ID #:1881621
- Added:165 day(s) ago
- Updated:December 17, 2025 at 10:04 AM
Rooms and interior
- Bedrooms:3
- Total bathrooms:2
- Full bathrooms:2
- Living area:2,734 sq. ft.
Heating and cooling
- Cooling:Heat Pump, Two Central
- Heating:2 Units, Electric
Structure and exterior
- Roof:Heavy Composition
- Year built:1979
- Building area:2,734 sq. ft.
- Lot area:1.83 Acres
Schools
- High school:Smithson Valley
- Middle school:Spring Branch
- Elementary school:Rahe Primary
Utilities
- Water:Private Well
- Sewer:Septic
Finances and disclosures
- Price:$715,000
- Price per sq. ft.:$261.52
- Tax amount:$11,093 (2024)
New listings near 31110 Bulverde Hills
- New
 $419,990Active4 beds 3 baths2,372 sq. ft.
$419,990Active4 beds 3 baths2,372 sq. ft.6037 Cerulean, Bulverde, TX 78163
MLS# 1929278Listed by: JB GOODWIN, REALTORS - New
 $525,000Active3 beds 2 baths1,888 sq. ft.
$525,000Active3 beds 2 baths1,888 sq. ft.31430 Deerfield Terrace, Bulverde, TX 78163
MLS# 1928671Listed by: KELLER WILLIAMS HERITAGE  $784,900Pending4 beds 4 baths3,395 sq. ft.
$784,900Pending4 beds 4 baths3,395 sq. ft.31222 Sterling Street, Bulverde, TX 78163
MLS# 1928580Listed by: PERRY HOMES REALTY, LLC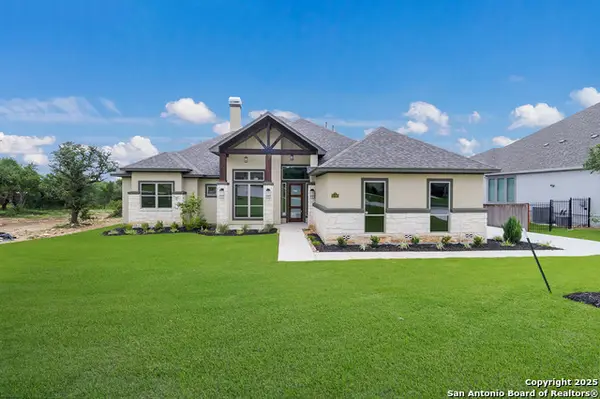 $758,620Pending4 beds 4 baths3,202 sq. ft.
$758,620Pending4 beds 4 baths3,202 sq. ft.31102 Charolais Way, Bulverde, TX 78163
MLS# 1928163Listed by: HALLMARK REAL ESTATE- New
 $330,000Active3 beds 2 baths1,608 sq. ft.
$330,000Active3 beds 2 baths1,608 sq. ft.31940 Native Sun, Bulverde, TX 78163
MLS# 1927496Listed by: LPT REALTY, LLC - New
 $125,000Active0.71 Acres
$125,000Active0.71 Acres1433 Chestnut Springs, Bulverde, TX 78163
MLS# 1927482Listed by: RE/MAX ALAMO REALTY - New
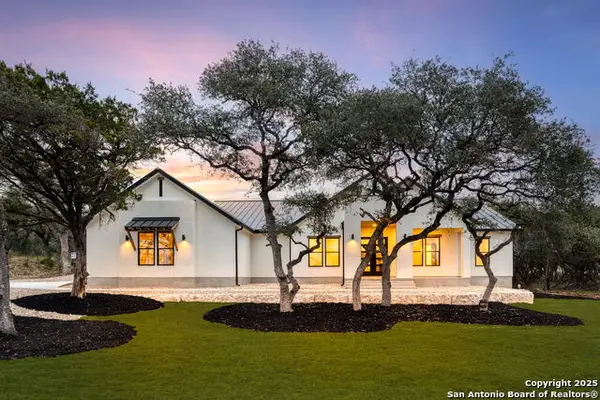 $975,000Active5 beds 5 baths3,100 sq. ft.
$975,000Active5 beds 5 baths3,100 sq. ft.34748 Ansley Ridge, Bulverde, TX 78163
MLS# 1927280Listed by: REAL BROKER, LLC - New
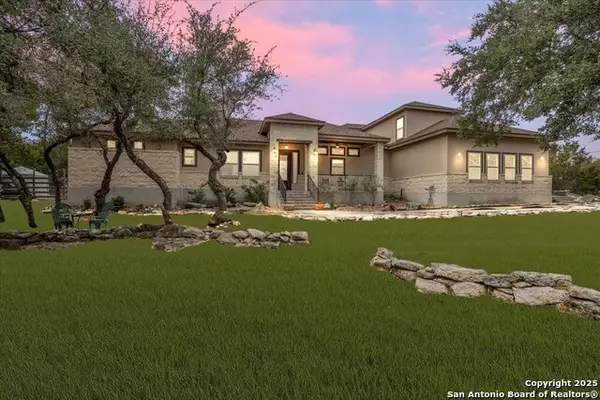 $715,000Active4 beds 4 baths2,877 sq. ft.
$715,000Active4 beds 4 baths2,877 sq. ft.31720 Retama, Bulverde, TX 78163
MLS# 1927213Listed by: EXP REALTY - New
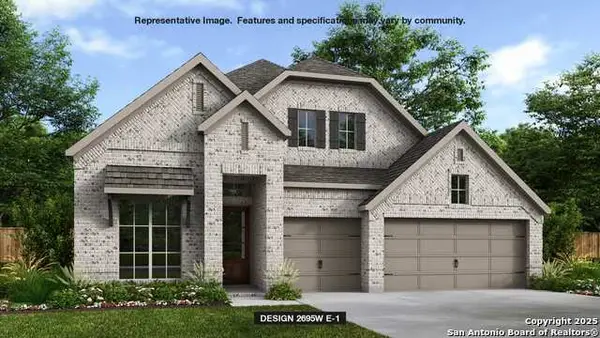 $713,900Active4 beds 4 baths2,695 sq. ft.
$713,900Active4 beds 4 baths2,695 sq. ft.3629 Agarita Pass, Bulverde, TX 78163
MLS# 1927129Listed by: PERRY HOMES REALTY, LLC - New
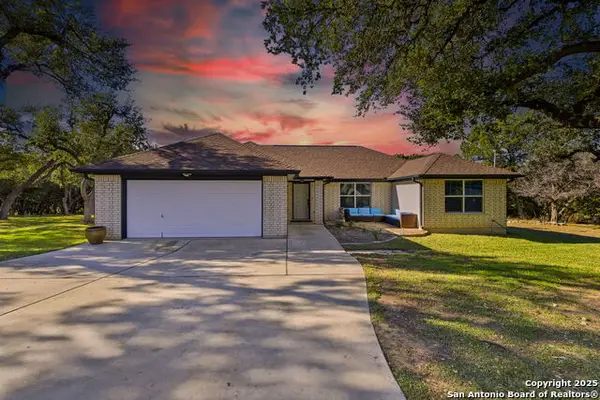 $565,956Active4 beds 3 baths2,146 sq. ft.
$565,956Active4 beds 3 baths2,146 sq. ft.2183 Hiline, Bulverde, TX 78163
MLS# 1927057Listed by: TEXAS LONESTAR REALESTATE
