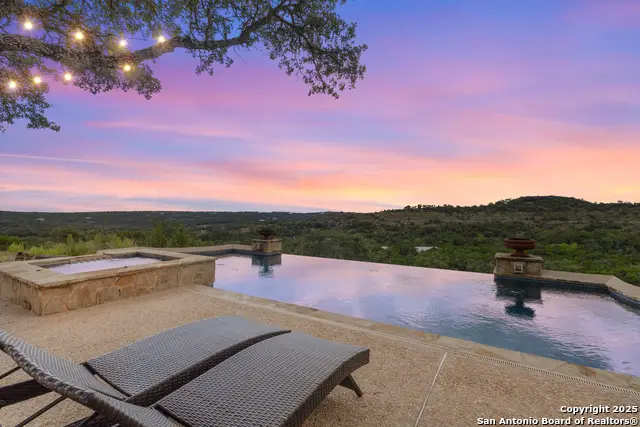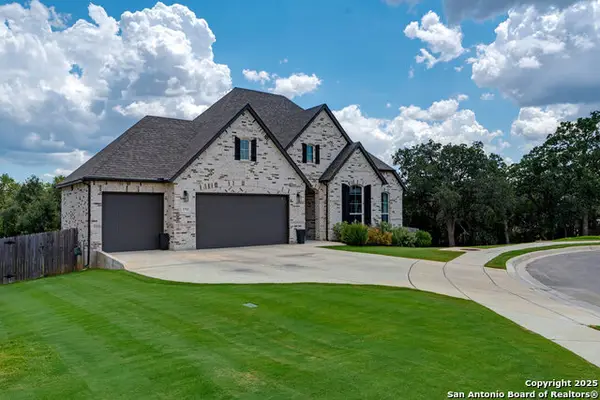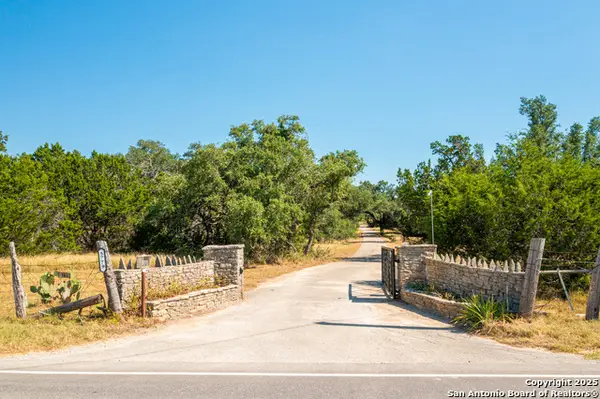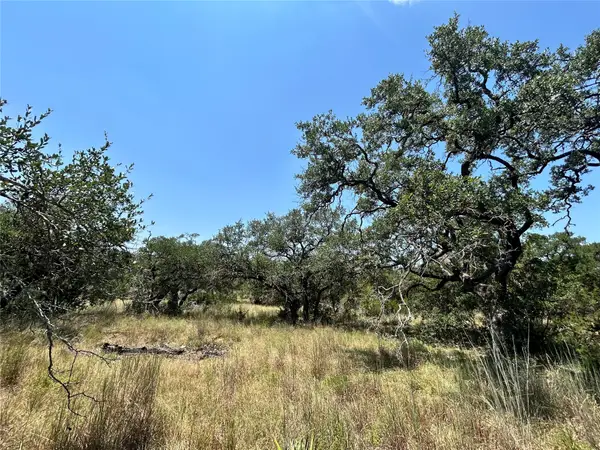31317 Rustling Ridge, Bulverde, TX 78163
Local realty services provided by:ERA EXPERTS



31317 Rustling Ridge,Bulverde, TX 78163
$1,100,000
- 5 Beds
- 5 Baths
- 4,762 sq. ft.
- Single family
- Active
Listed by:stephanie jewett(210) 325-9595, spaxton@phyllisbrowning.com
Office:phyllis browning company
MLS#:1892534
Source:SABOR
Price summary
- Price:$1,100,000
- Price per sq. ft.:$231
- Monthly HOA dues:$16.67
About this home
Stunning Hilltop Retreat with Sweeping Panoramic Views. Perched atop a scenic hill in Bulverde, this exceptional property showcases awe-inspiring horizons in every direction, paired with a serene, park-inspired landscape adorned with stately, mature trees. The main home spans 3,826 sq. ft. with 5 bedrooms and 3.5 baths, while the beautifully finished garage apartment adds 936 sq. ft. with a full bath and kitchenette-ideal for guests, extended family, or a private office. Step through the impressive double iron doors into a sun-filled living space where expansive windows frame the sweeping views and bring the outdoors in. The living room boasts soaring ceilings, a floor-to-ceiling stone fireplace, and seamless flow into the open kitchen and dining areas. Hardwood and tile floors span the first floor, adding warmth and elegance. The spacious primary suite offers a tranquil escape with tray ceilings, double iron doors leading to a large deck, and inspiring sunrise and sunset views. The spa-like primary bath features a garden tub, separate shower, dual sinks, and a vanity. Outdoors, enjoy a Keith Zars Zero Edge pool and spa, multiple flagstone and terrace seating areas, and a sprawling covered patio-perfect for savoring your morning coffee or an evening glass of wine. Four of the six acres are fenced, with an electric gate at the entrance, landscaped walking paths, and beautifully terraced grounds. The oversized three-car garage includes the well-appointed garage apartment, offering incredible flexibility for living or work space. A rare combination of privacy, elegance, and natural beauty-this is hill country living at its finest. Bulverde is a peaceful hill-country town located about 26 miles north of downtown San Antonio, easily accessible via Highway 281. It's surrounded by charming nearby communities like New Braunfels, Boerne, and Austin, capturing all the appeal of rural tranquility with convenient access to city amenities.
Contact an agent
Home facts
- Year built:1999
- Listing Id #:1892534
- Added:6 day(s) ago
- Updated:August 21, 2025 at 01:42 PM
Rooms and interior
- Bedrooms:5
- Total bathrooms:5
- Full bathrooms:4
- Half bathrooms:1
- Living area:4,762 sq. ft.
Heating and cooling
- Cooling:Three+ Central
- Heating:Central, Electric, Propane Owned
Structure and exterior
- Roof:Metal
- Year built:1999
- Building area:4,762 sq. ft.
- Lot area:6.31 Acres
Schools
- High school:Smithson Valley
- Middle school:Smithson Valley
- Elementary school:Johnson Ranch
Utilities
- Water:Private Well
- Sewer:Aerobic Septic
Finances and disclosures
- Price:$1,100,000
- Price per sq. ft.:$231
- Tax amount:$12,730 (2024)
New listings near 31317 Rustling Ridge
- New
 $765,000Active4 beds 4 baths2,910 sq. ft.
$765,000Active4 beds 4 baths2,910 sq. ft.1713 Greenwich Park, Bulverde, TX 78163
MLS# 1894231Listed by: FATHOM REALTY LLC - New
 $2,200,000Active3 beds 3 baths
$2,200,000Active3 beds 3 baths5779 Ammann, Bulverde, TX 78163
MLS# 1894213Listed by: GREG WEBER REALTOR INC. - New
 $180,000Active1.15 Acres
$180,000Active1.15 Acres733 Annabelle, Bulverde, TX 78163
MLS# 1893016Listed by: FATHOM REALTY - New
 $235,000Active1.02 Acres
$235,000Active1.02 Acres774 Green Gate, Bulverde, TX 78163
MLS# 1893420Listed by: KELLER WILLIAMS REALTY - New
 $179,900Active1.01 Acres
$179,900Active1.01 Acres930 Maximino Ridge Rd, Bulverde, TX 78163
MLS# 1893581Listed by: COVENANT PARTNERS USA - New
 $310,000Active3.45 Acres
$310,000Active3.45 Acres32870 Stahl Lane, Bulverde, TX 78163
MLS# 64303818Listed by: BLACKSHEAR REALTY - Open Sat, 2 to 4pmNew
 $353,000Active4 beds 3 baths1,910 sq. ft.
$353,000Active4 beds 3 baths1,910 sq. ft.31664 Bard Ln, Bulverde, TX 78163
MLS# 1893074Listed by: EXP REALTY - New
 $775,000Active3 beds 3 baths3,635 sq. ft.
$775,000Active3 beds 3 baths3,635 sq. ft.6080 Derby Way, Bulverde, TX 78163
MLS# 1892849Listed by: UNITED REALTY GROUP OF TEXAS, LLC - New
 $1,100,000Active4 beds 5 baths3,948 sq. ft.
$1,100,000Active4 beds 5 baths3,948 sq. ft.31111 Charolais, Bulverde, TX 78163
MLS# 1892827Listed by: LEVI RODGERS REAL ESTATE GROUP - New
 $242,500Active5.02 Acres
$242,500Active5.02 Acres977 Earle Oak Ave, Bulverde, TX 78163
MLS# 1892484Listed by: PHILLIPS & ASSOCIATES REALTY
