31811 Blackgum, Bulverde, TX 78163
Local realty services provided by:ERA Experts
Listed by:jamie zapata(210) 473-1233, jamie@jewel.realestate
Office:jewel real estate
MLS#:1897992
Source:SABOR
Price summary
- Price:$280,000
- Price per sq. ft.:$189.96
- Monthly HOA dues:$116.67
About this home
Resort-style living in the Texas Hill Country, surrounded by lush landscape and scenic views. Hidden Trails is a master planned community featuring amazing amenities including 2 pools, kiddie pool, fishing pond, playground, trails, basketball court, fitness center, yoga room, group activities, and more. You'll love this modern home with an open floor plan, sleek quartz countertops, stainless steel appliances, gas cooking, and plenty of natural light. The spacious owner's suite has a walk-in closet, full bath with a tub, and is split from the 2nd & 3rd bedrooms for extra privacy. Relax on the front porch or enjoy the sunset and BBQ's in your huge backyard. This gorgeous home backs up to an open space with no neighbors directly behind. Move-in ready with ceiling fans, garage door opener, tankless water heater, refrigerator, and washer/dryer all included. Located minutes from 281 with easy access to shopping, groceries, dining, and entertainment at nearby Stone Oak Village or Singing Hills at Spring Branch. Comal County School District.
Contact an agent
Home facts
- Year built:2024
- Listing ID #:1897992
- Added:1 day(s) ago
- Updated:September 04, 2025 at 05:22 PM
Rooms and interior
- Bedrooms:3
- Total bathrooms:2
- Full bathrooms:2
- Living area:1,474 sq. ft.
Heating and cooling
- Cooling:One Central
- Heating:Central, Natural Gas
Structure and exterior
- Roof:Composition
- Year built:2024
- Building area:1,474 sq. ft.
- Lot area:0.15 Acres
Schools
- High school:Smithson Valley
- Middle school:Smithson Valley
- Elementary school:Johnson Ranch
Utilities
- Sewer:Sewer System
Finances and disclosures
- Price:$280,000
- Price per sq. ft.:$189.96
- Tax amount:$6,687 (2024)
New listings near 31811 Blackgum
- New
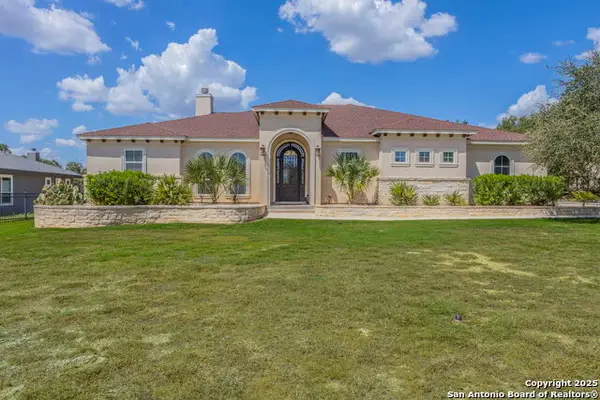 $839,900Active3 beds 3 baths2,792 sq. ft.
$839,900Active3 beds 3 baths2,792 sq. ft.1188 Glenwood, Bulverde, TX 78163
MLS# 1897994Listed by: LISTINGSPARK - New
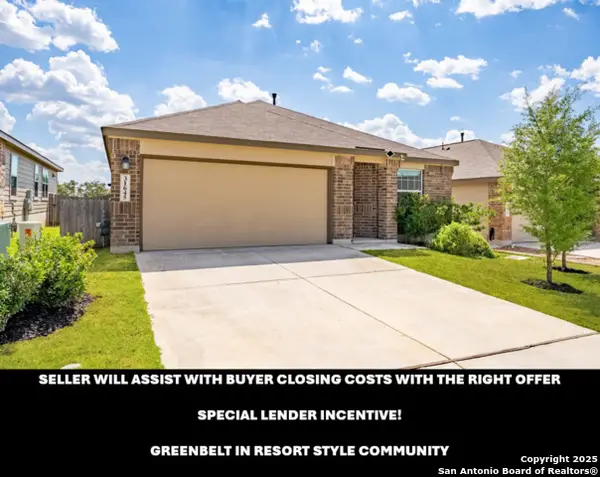 $349,000Active4 beds 2 baths1,910 sq. ft.
$349,000Active4 beds 2 baths1,910 sq. ft.31645 Untrodden, Bulverde, TX 78163
MLS# 1897957Listed by: LPT REALTY, LLC - New
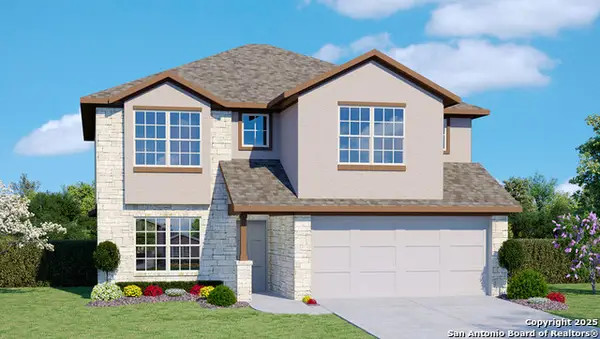 $408,615Active5 beds 3 baths2,539 sq. ft.
$408,615Active5 beds 3 baths2,539 sq. ft.2539 Copper Crossing, Bulverde, TX 78163
MLS# 1897695Listed by: KELLER WILLIAMS HERITAGE - New
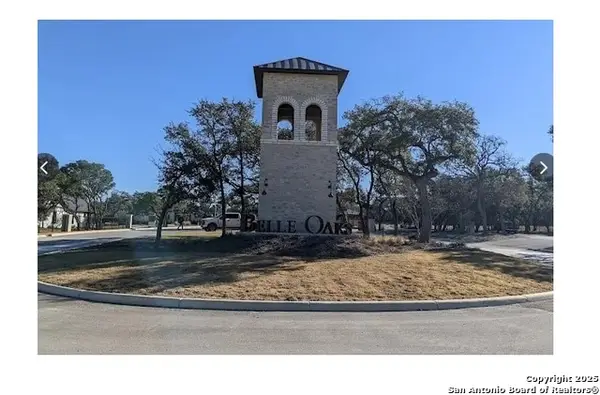 $235,000Active1.13 Acres
$235,000Active1.13 Acres667 Butler Oaks, Bulverde, TX 78163
MLS# 1897376Listed by: KELLER WILLIAMS HERITAGE - New
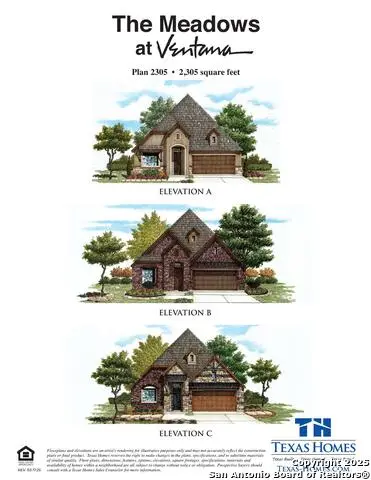 $522,853Active4 beds 3 baths2,305 sq. ft.
$522,853Active4 beds 3 baths2,305 sq. ft.2986 Mckinnie Park, Bulverde, TX 78163
MLS# 1897288Listed by: THE AGENCY SAN ANTONIO - New
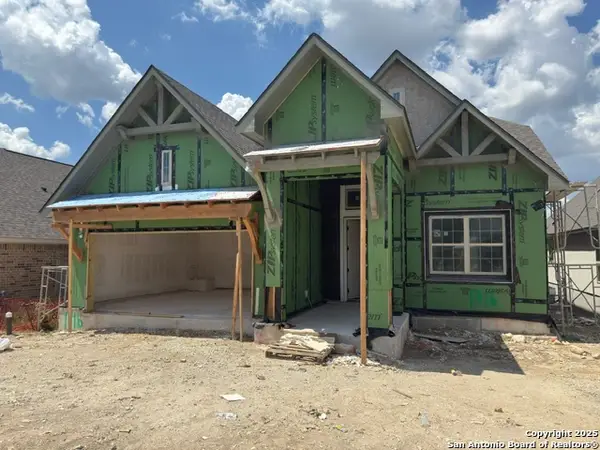 $573,105Active4 beds 3 baths2,632 sq. ft.
$573,105Active4 beds 3 baths2,632 sq. ft.1716 Durham, Bulverde, TX 78163
MLS# 1897296Listed by: THE AGENCY SAN ANTONIO - New
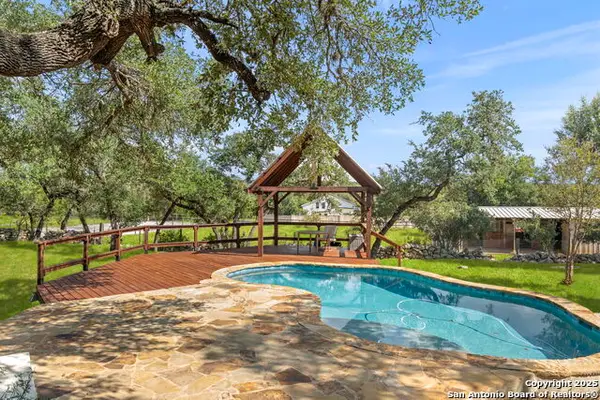 $825,000Active3 beds 3 baths1,972 sq. ft.
$825,000Active3 beds 3 baths1,972 sq. ft.960 Elm Valley, Bulverde, TX 78163
MLS# 1897185Listed by: THE AGENCY SAN ANTONIO - New
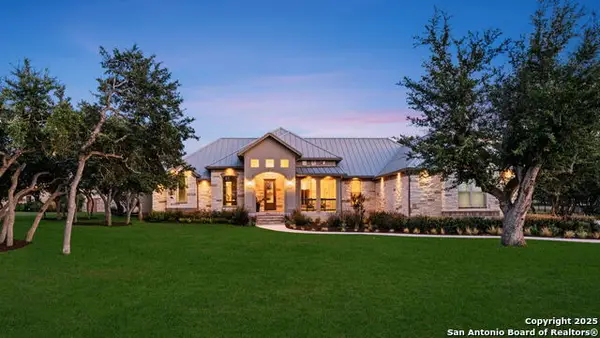 $1,274,000Active4 beds 4 baths3,704 sq. ft.
$1,274,000Active4 beds 4 baths3,704 sq. ft.967 Belle Oaks Blvd, Bulverde, TX 78163
MLS# 1897176Listed by: PHYLLIS BROWNING COMPANY - New
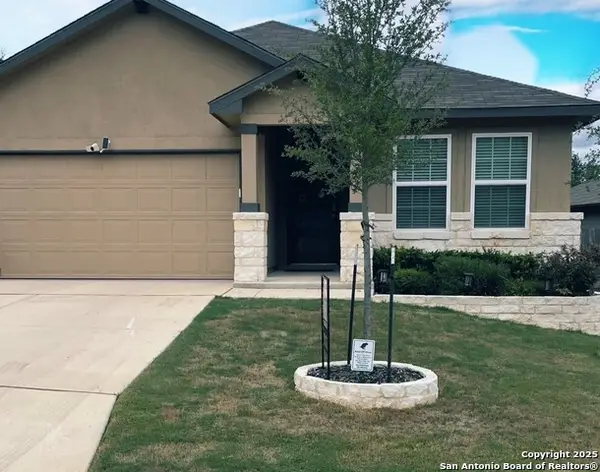 $389,000Active4 beds 2 baths1,901 sq. ft.
$389,000Active4 beds 2 baths1,901 sq. ft.3625 Copper Horse, Bulverde, TX 78163
MLS# 1897097Listed by: CENTRAL METRO REALTY
